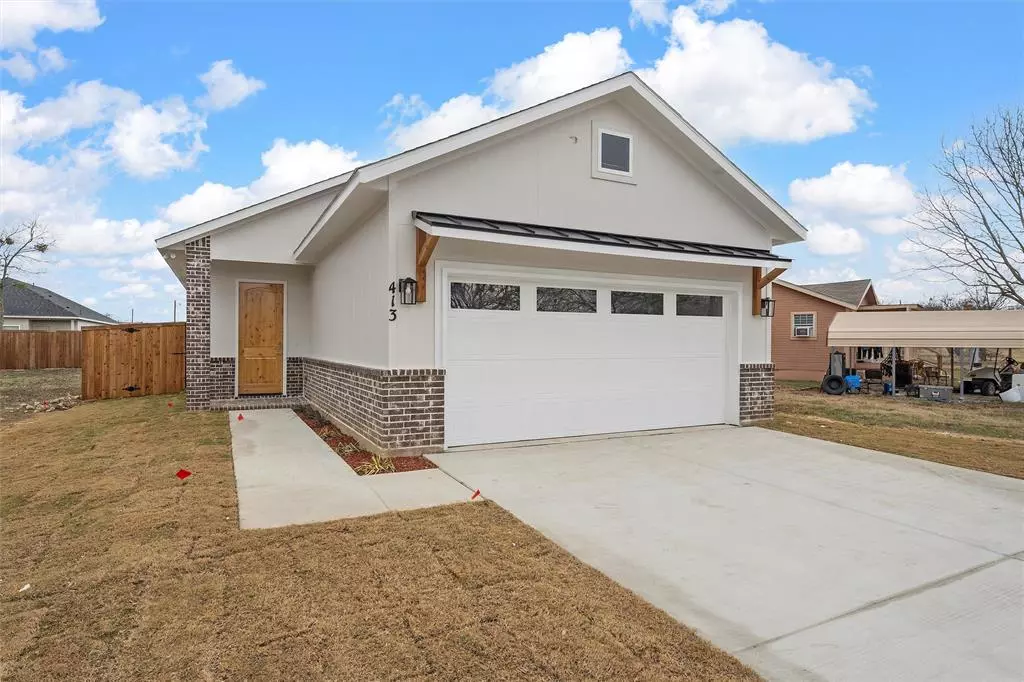$249,900
For more information regarding the value of a property, please contact us for a free consultation.
413 John Street Hillsboro, TX 76645
3 Beds
2 Baths
1,350 SqFt
Key Details
Property Type Single Family Home
Sub Type Single Family Residence
Listing Status Sold
Purchase Type For Sale
Square Footage 1,350 sqft
Price per Sqft $185
Subdivision J Caruthers Surv Abs #148
MLS Listing ID 20802885
Sold Date 02/13/25
Bedrooms 3
Full Baths 2
HOA Y/N None
Year Built 2024
Annual Tax Amount $78
Lot Size 7,492 Sqft
Acres 0.172
Property Sub-Type Single Family Residence
Property Description
STEP INTO YOUR NEW HOME, beautifully designed by AB Custom Homes! This stunning property features 3 spacious bedrooms, 2 luxurious bathrooms, and a convenient two-car epoxy stained garage within 1,350 sq ft of thoughtfully crafted living space. As you enter, you'll be welcomed by a bright living area with elegant tray ceilings and a cozy electric fireplace complemented by beautiful hardwood floors throughout. The open layout connects the dining area in to a breathtaking kitchen! Enjoy premium quartz countertops, plenty of custom cabinetry, and high-end appliances, including a pot-filler. A massive kitchen island makes hosting friends or preparing family meals an effortless joy! Retreat to your luxurious master suite, complete with stylish tray ceilings, an en-suite bathroom with gorgeous tile floors, dual vanities, a stunning floor to ceiling tile-lined shower and a spacious walk-in closet. Step outside to your lush backyard oasis, featuring a privacy fence and a charming patio equipped with an outdoor kitchen, ideal for entertaining or peaceful evenings. With energy-efficient features like spray foam insulation, this home promises comfort and low utility costs year-round. Conveniently located near schools, downtown, and dining, this property offers the best of accessibility. Don't miss your chance to make this dream home your reality, schedule a showing today!
Location
State TX
County Hill
Direction From Corsicana Hwy take a turn onto S. Ivy St. then onto John St. sign on property.
Rooms
Dining Room 1
Interior
Interior Features Decorative Lighting, Kitchen Island, Walk-In Closet(s)
Fireplaces Number 1
Fireplaces Type Electric
Appliance Dishwasher, Disposal, Electric Range, Electric Water Heater, Microwave
Exterior
Garage Spaces 2.0
Carport Spaces 2
Utilities Available All Weather Road, City Sewer, City Water, Electricity Available
Total Parking Spaces 2
Garage Yes
Building
Story One
Level or Stories One
Schools
Elementary Schools Hillsboro
High Schools Hillsboro
School District Hillsboro Isd
Others
Ownership Solomon LLC
Financing FHA
Read Less
Want to know what your home might be worth? Contact us for a FREE valuation!

Our team is ready to help you sell your home for the highest possible price ASAP

©2025 North Texas Real Estate Information Systems.
Bought with Janet Vega • Monument Realty
GET MORE INFORMATION

