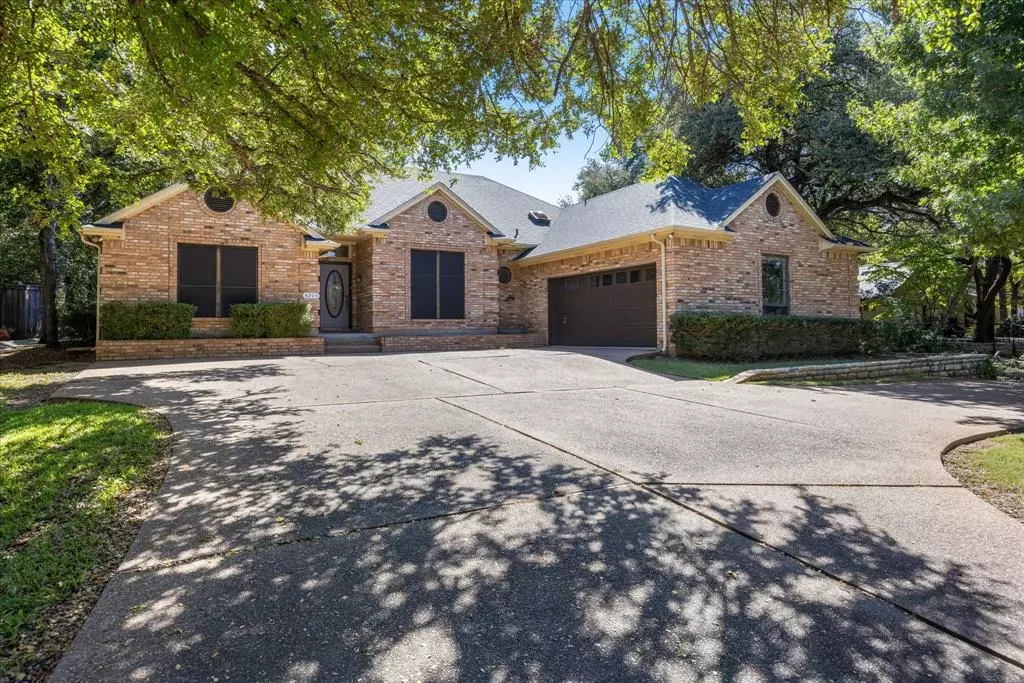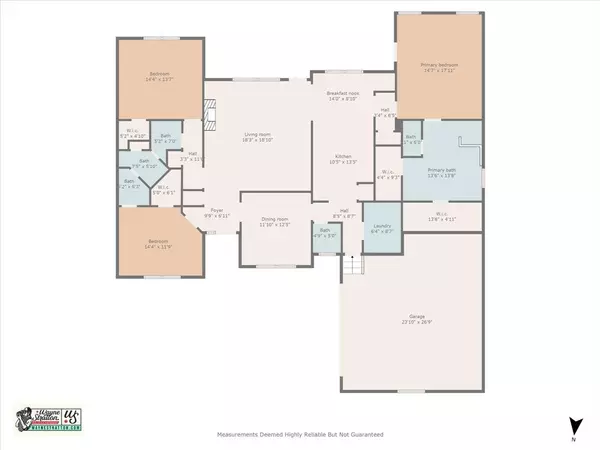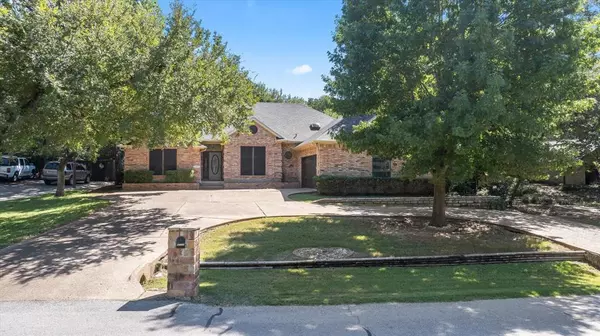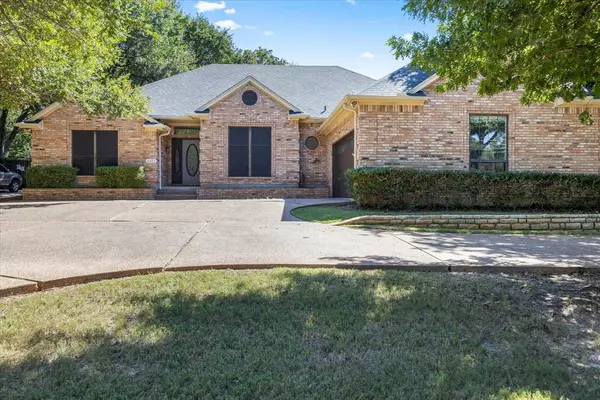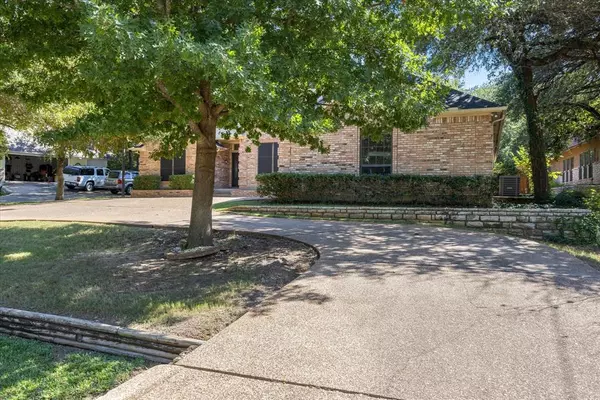$395,000
For more information regarding the value of a property, please contact us for a free consultation.
4205 Mojave Drive Granbury, TX 76049
3 Beds
3 Baths
2,476 SqFt
Key Details
Property Type Single Family Home
Sub Type Single Family Residence
Listing Status Sold
Purchase Type For Sale
Square Footage 2,476 sqft
Price per Sqft $159
Subdivision Decordova Bend Estate
MLS Listing ID 20731122
Sold Date 02/06/25
Style Traditional
Bedrooms 3
Full Baths 2
Half Baths 1
HOA Fees $172/mo
HOA Y/N Mandatory
Year Built 1995
Annual Tax Amount $4,184
Lot Size 3,920 Sqft
Acres 0.09
Lot Dimensions 93X158X97X107
Property Description
Come see this wonderful home in the heart of DeCordova. This home is convenient to all that DCBE offers. Great space, ample parking and a private secluded backyard make this home a treasure. Backyard feels like a private retreat. This home is priced to sell and allow for updates. Make this property your own! Great floorplan with high ceilings and wonderful curb appeal. Home has new roof so your renovation money can be spent inside. Great space in all 3 bedrooms. Kitchen has eat in area as well as access to living room and formal dining. Kitchen and living open up to great back yard. Come see this fabulous home that lets you get into a wonderful neighborhood at a wonderful price. BRAND NEW ROOF AUG 2024
Location
State TX
County Hood
Community Boat Ramp, Club House, Community Dock, Fitness Center, Gated, Golf, Guarded Entrance, Marina, Perimeter Fencing, Playground, Pool, Restaurant, Tennis Court(S)
Direction GPS accurate
Rooms
Dining Room 2
Interior
Interior Features Cable TV Available, Double Vanity, Eat-in Kitchen, High Speed Internet Available, Walk-In Closet(s)
Heating Central, Electric, Fireplace(s)
Cooling Ceiling Fan(s), Central Air, Electric
Flooring Carpet, Ceramic Tile, Linoleum, Simulated Wood
Fireplaces Number 1
Fireplaces Type Wood Burning
Appliance Dishwasher
Heat Source Central, Electric, Fireplace(s)
Laundry Electric Dryer Hookup, Utility Room, Washer Hookup
Exterior
Exterior Feature Covered Patio/Porch
Garage Spaces 2.0
Fence Back Yard, Masonry, Wood, Wrought Iron
Community Features Boat Ramp, Club House, Community Dock, Fitness Center, Gated, Golf, Guarded Entrance, Marina, Perimeter Fencing, Playground, Pool, Restaurant, Tennis Court(s)
Utilities Available Cable Available, Co-op Electric, Electricity Connected, MUD Sewer, MUD Water
Roof Type Composition
Total Parking Spaces 2
Garage Yes
Building
Lot Description Few Trees, Interior Lot
Story One
Foundation Slab
Level or Stories One
Structure Type Brick
Schools
Elementary Schools Acton
Middle Schools Acton
High Schools Granbury
School District Granbury Isd
Others
Restrictions Deed,Development
Ownership withheld
Acceptable Financing Cash, Conventional, FHA, VA Loan
Listing Terms Cash, Conventional, FHA, VA Loan
Financing FHA
Special Listing Condition Survey Available, Utility Easement, Verify Tax Exemptions
Read Less
Want to know what your home might be worth? Contact us for a FREE valuation!

Our team is ready to help you sell your home for the highest possible price ASAP

©2025 North Texas Real Estate Information Systems.
Bought with Non-Mls Member • NON MLS
GET MORE INFORMATION

