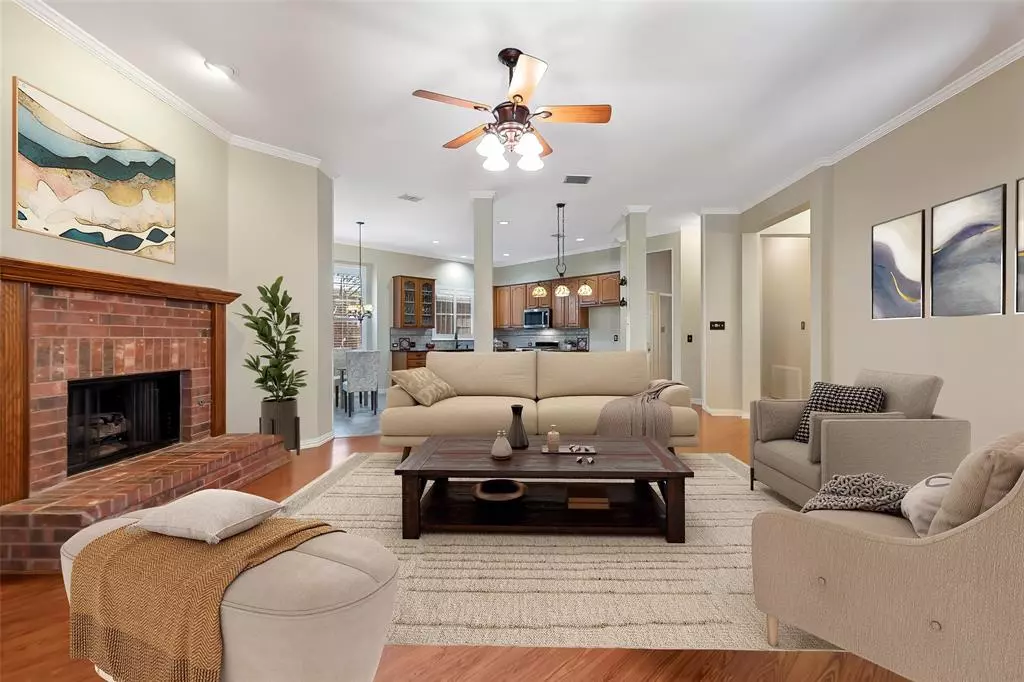$580,000
For more information regarding the value of a property, please contact us for a free consultation.
3202 Grantham Drive Richardson, TX 75082
4 Beds
3 Baths
2,729 SqFt
Key Details
Property Type Single Family Home
Sub Type Single Family Residence
Listing Status Sold
Purchase Type For Sale
Square Footage 2,729 sqft
Price per Sqft $212
Subdivision Wyndsor Estates Iii
MLS Listing ID 20702019
Sold Date 01/14/25
Style Traditional
Bedrooms 4
Full Baths 3
HOA Fees $39/qua
HOA Y/N Mandatory
Year Built 1997
Annual Tax Amount $7,793
Lot Size 9,147 Sqft
Acres 0.21
Lot Dimensions 72 x 124
Property Description
ONE STORY, ONE OWNER home. Absolutely beautiful 4 bedroom, 3 bath impeccably maintained home ready for new owners. Located in coveted Wyndsor Estates & Plano ISD. Much of the Interior has recently been painted. Many plantation Shutters. Large, updated kitchen with a gas cooktop, large island and serving bar open to living and kitchen nook. Bedrooms are in 3 different areas of the home. 3 full baths. Open floor plan. Updated bathroom in the Owners Suite with separate shower, tub and dual vanities. Wonderful bookcases in the office. Enjoy the backyard Oasis with a covered patio, amazing pool, beautiful landscaping and a very nice 8' privacy fence. Small grass area for pets. Enter into the back driveway by the remote electronic gate. Carport in addition to the attached garage. Hail Resistant Roof. This home has it all and is move-in ready.
Location
State TX
County Collin
Community Curbs, Sidewalks
Direction See GPS, Off Murphy Road between Campbell and Renner Roads.
Rooms
Dining Room 2
Interior
Interior Features Decorative Lighting, Granite Counters, Kitchen Island, Pantry, Walk-In Closet(s)
Heating Central, Natural Gas
Cooling Central Air, Electric
Flooring Ceramic Tile, Laminate
Fireplaces Number 1
Fireplaces Type Brick, Family Room, Gas, Gas Logs, Gas Starter
Appliance Dishwasher, Disposal, Gas Oven, Gas Range, Gas Water Heater, Microwave, Plumbed For Gas in Kitchen
Heat Source Central, Natural Gas
Laundry In Kitchen, Full Size W/D Area, Washer Hookup
Exterior
Exterior Feature Covered Patio/Porch, Rain Gutters
Garage Spaces 2.0
Carport Spaces 2
Fence Wood
Pool Fenced, Gunite, In Ground, Outdoor Pool, Waterfall
Community Features Curbs, Sidewalks
Utilities Available City Sewer, City Water, Curbs, Individual Gas Meter, Sidewalk
Roof Type Composition
Total Parking Spaces 4
Garage Yes
Private Pool 1
Building
Lot Description Landscaped, Sprinkler System, Subdivision
Story One
Foundation Slab
Level or Stories One
Structure Type Brick
Schools
Elementary Schools Miller
Middle Schools Murphy
High Schools Mcmillen
School District Plano Isd
Others
Ownership See Tax Assessor
Acceptable Financing Cash, Conventional, FHA, VA Loan
Listing Terms Cash, Conventional, FHA, VA Loan
Financing Conventional
Read Less
Want to know what your home might be worth? Contact us for a FREE valuation!

Our team is ready to help you sell your home for the highest possible price ASAP

©2025 North Texas Real Estate Information Systems.
Bought with Non-Mls Member • NON MLS
GET MORE INFORMATION

