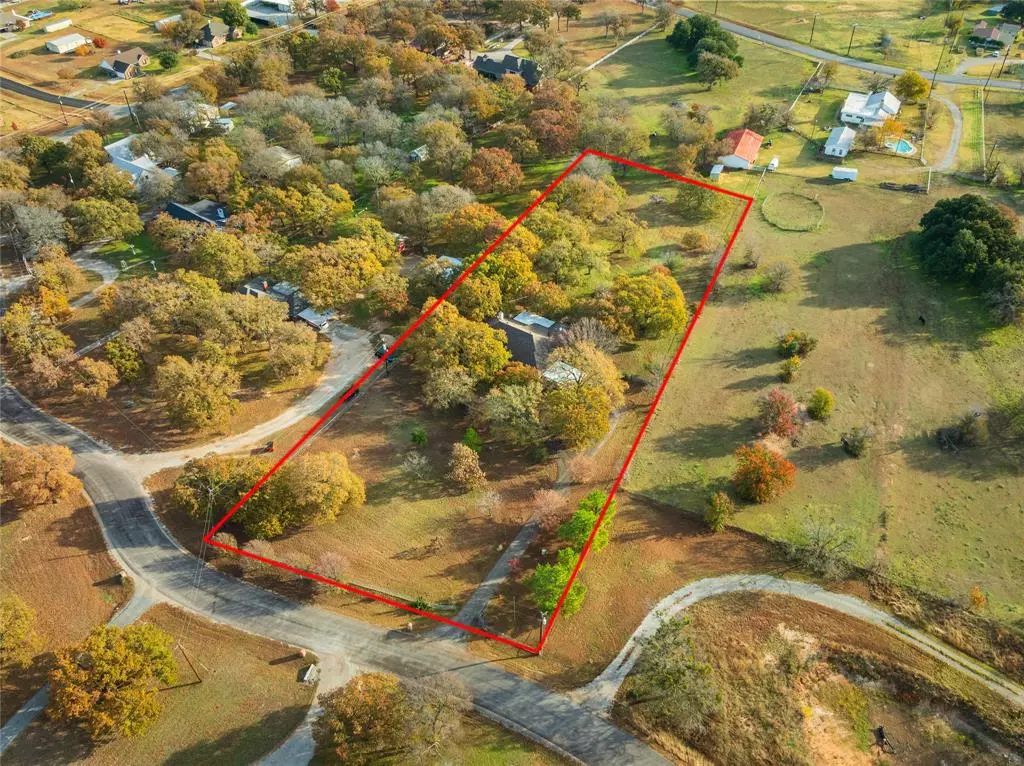$450,000
For more information regarding the value of a property, please contact us for a free consultation.
125 Woody Creek Drive Springtown, TX 76082
4 Beds
2 Baths
2,392 SqFt
Key Details
Property Type Single Family Home
Sub Type Single Family Residence
Listing Status Sold
Purchase Type For Sale
Square Footage 2,392 sqft
Price per Sqft $188
Subdivision Woody Creek Estates
MLS Listing ID 20775309
Sold Date 01/17/25
Style Traditional
Bedrooms 4
Full Baths 2
HOA Y/N None
Year Built 2000
Annual Tax Amount $5,577
Lot Size 2.000 Acres
Acres 2.0
Lot Dimensions 2 Acres
Property Description
Charming Rural Ranch Home with Endless Potential!!! Nestled on a spacious, pipe-fenced acreage with mature trees, this ranch-style home is ready for a new owner to bring their vision to life. The property offers excellent features, making it the perfect canvas for updates and remodeling. Inside, the well-designed floor plan provides an easy flow through the main living areas, including a formal dining room that could double as a home office. The oversized primary suite boasts a sitting area that can serve as a private retreat, along with an ensuite bath featuring updated counters, a jetted tub, a separate shower, and dual closets. On the opposite side of the home, three guest bedrooms are thoughtfully arranged, sharing a bathroom with dual sinks and a linen closet. The home features updated windows throughout, wood laminate flooring in the main living areas, and tile in the kitchen and entry. A small sunroom with a doggie door opens to a large covered back porch, overlooking a sandy loam soil yard—perfect for gardening. Additional conveniences include a spacious laundry room with extra cabinetry, an oversized two-car garage with storage, and an attached carport that can accommodate up to four vehicles.
The property's exterior is equally impressive, with an asphalt driveway, electric gated entrance, storm cellar, and a pasture area ideal for animals. Enjoy the benefits of a water well (no water bill), no HOA, and no city taxes—all within Springtown ISD.
With imagination and effort, this home can once again shine as a charming rural retreat. Don't miss this opportunity to create your dream home!
Location
State TX
County Parker
Direction From FM 51 Turn onto Sandlin Ln. Then Turn right onto Woody Creek Dr. House will be on the left.
Rooms
Dining Room 2
Interior
Interior Features Built-in Features, Chandelier, Decorative Lighting, Flat Screen Wiring, Granite Counters, High Speed Internet Available, Open Floorplan, Pantry, Walk-In Closet(s)
Heating Central, Electric
Cooling Attic Fan, Ceiling Fan(s), Central Air, Electric
Flooring Carpet, Ceramic Tile, Laminate
Fireplaces Number 1
Fireplaces Type Brick, Living Room, Wood Burning
Appliance Dishwasher, Disposal, Electric Range, Microwave, Vented Exhaust Fan
Heat Source Central, Electric
Laundry Electric Dryer Hookup, Utility Room, Full Size W/D Area, Washer Hookup
Exterior
Exterior Feature Covered Patio/Porch, RV/Boat Parking, Storage
Garage Spaces 2.0
Carport Spaces 4
Fence Fenced, Full, Gate, Perimeter, Pipe, Wire
Utilities Available Asphalt, Co-op Electric, Electricity Connected, Outside City Limits, Septic, Well
Roof Type Composition
Total Parking Spaces 6
Garage Yes
Building
Lot Description Acreage, Cleared, Interior Lot, Landscaped, Level, Lrg. Backyard Grass, Many Trees, Pasture, Subdivision
Story One
Foundation Slab
Level or Stories One
Structure Type Brick
Schools
Elementary Schools Goshen Creek
Middle Schools Springtown
High Schools Springtown
School District Springtown Isd
Others
Restrictions Deed
Ownership See Offer Guidelines
Acceptable Financing Cash, Conventional, FHA, VA Loan
Listing Terms Cash, Conventional, FHA, VA Loan
Financing Conventional
Special Listing Condition Aerial Photo, Deed Restrictions, Survey Available
Read Less
Want to know what your home might be worth? Contact us for a FREE valuation!

Our team is ready to help you sell your home for the highest possible price ASAP

©2025 North Texas Real Estate Information Systems.
Bought with Gala Langley • Post Oak Realty, LLC
GET MORE INFORMATION

