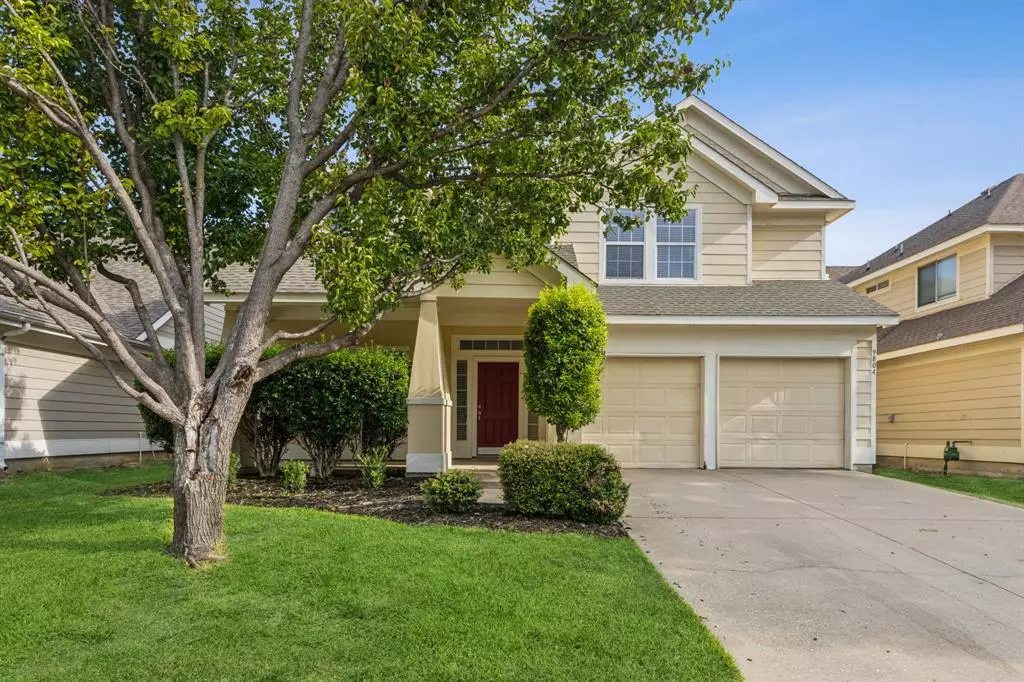$419,900
For more information regarding the value of a property, please contact us for a free consultation.
9804 Hedge Bell Drive Mckinney, TX 75072
5 Beds
3 Baths
2,677 SqFt
Key Details
Property Type Single Family Home
Sub Type Single Family Residence
Listing Status Sold
Purchase Type For Sale
Square Footage 2,677 sqft
Price per Sqft $156
Subdivision Winsor Meadows At Westridge Ph 2A
MLS Listing ID 20714461
Sold Date 12/30/24
Style Traditional
Bedrooms 5
Full Baths 2
Half Baths 1
HOA Fees $55/ann
HOA Y/N Mandatory
Year Built 2005
Annual Tax Amount $6,927
Lot Size 5,662 Sqft
Acres 0.13
Property Description
WONDERFUL OPPORTUNITY to own a home in McKinney's Windsor Meadows for SUBSTANTIALLY UNDER MARKET VALUE! Owner is ready for a quick sale & has discounted the price so you can add your personal touches (needs paint, carpet, etc.)! You are greeted by an open floorplan with soaring ceilings, lots of natural light & low maintenance flooring in high traffic areas. The kitchen is the heart of this home, with plenty of cabs & counter space for storage & meal prep. The utility room is large & has room for not only a full-size washer-dryer, but also a folding table or sink! 2 LAs, 2 eating areas & 5 BRs provides room for all! The spacious primary BR has a large ensuite bath, featuring dual vanities, separate soaking tub & step-in shower. Sizeable covered patio overlooks the backyard & is perfect for lazy summer days & morning coffee. Enjoy the subdivision pool, easy access to highways, schools, stores, restaurants, entertainment & more! **See important offer instructions in TransactionDesk.**
Location
State TX
County Collin
Community Community Pool
Direction GPS Friendly
Rooms
Dining Room 2
Interior
Interior Features Cable TV Available, Chandelier, Decorative Lighting, High Speed Internet Available, Loft, Walk-In Closet(s)
Heating Central, Natural Gas
Cooling Ceiling Fan(s), Central Air, Electric
Flooring Carpet, Tile, Vinyl
Fireplaces Number 1
Fireplaces Type Gas, Gas Starter, Living Room
Appliance Dishwasher, Disposal, Electric Range, Electric Water Heater, Microwave
Heat Source Central, Natural Gas
Laundry Electric Dryer Hookup, Utility Room, Full Size W/D Area, Washer Hookup
Exterior
Exterior Feature Covered Patio/Porch
Garage Spaces 2.0
Fence Wood
Community Features Community Pool
Utilities Available All Weather Road
Roof Type Composition,Shingle
Total Parking Spaces 2
Garage Yes
Building
Lot Description Interior Lot, Landscaped, Sprinkler System, Subdivision
Story Two
Foundation Slab
Level or Stories Two
Structure Type Siding
Schools
Elementary Schools Sonntag
Middle Schools Roach
High Schools Heritage
School District Frisco Isd
Others
Ownership 2020 Hedge Bell Trust
Acceptable Financing Cash, Conventional, FHA, VA Loan
Listing Terms Cash, Conventional, FHA, VA Loan
Financing Conventional
Read Less
Want to know what your home might be worth? Contact us for a FREE valuation!

Our team is ready to help you sell your home for the highest possible price ASAP

©2025 North Texas Real Estate Information Systems.
Bought with Asim Ali • Silverlake, REALTORS
GET MORE INFORMATION

