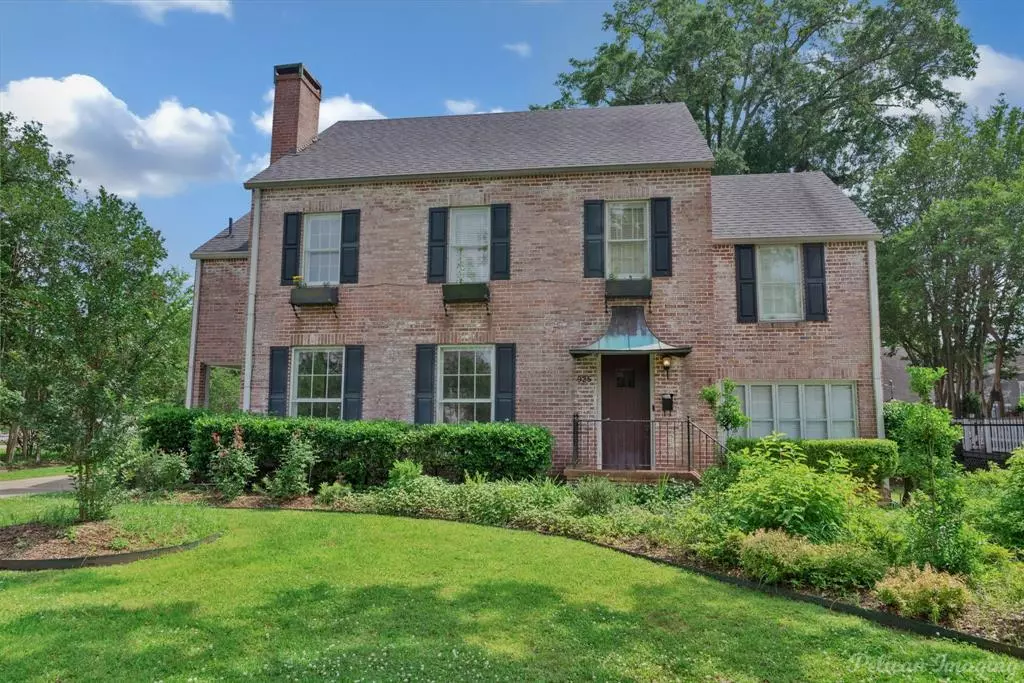$325,000
For more information regarding the value of a property, please contact us for a free consultation.
925 Ockley Drive Shreveport, LA 71106
4 Beds
4 Baths
2,885 SqFt
Key Details
Property Type Single Family Home
Sub Type Single Family Residence
Listing Status Sold
Purchase Type For Sale
Square Footage 2,885 sqft
Price per Sqft $112
Subdivision Highlands Park Add
MLS Listing ID 20612427
Sold Date 01/10/25
Style Traditional
Bedrooms 4
Full Baths 3
Half Baths 1
HOA Y/N None
Year Built 1940
Annual Tax Amount $4,889
Lot Size 10,018 Sqft
Acres 0.23
Lot Dimensions 60'x169'x60'x165'
Property Description
Classic charm in beautiful Historic South Highlands, this attractive, 2 story brick home is located next to the iconic Betty Virginia Park. An updated 4 bedroom, 3 1-2 bath home features hardwood flooring throughout, with spacious rooms, offering an abundance of natural light. All of the bedrooms, and 3 full bathrooms are located on the second floor. The primary suite features a walk-in closet designed by Josh Huddleston. A second bedroom has an ensuite bathroom. Bedrooms 3 and 4 share a hall bathroom. Step outside to a large, professionally landscaped and fully fenced backyard with an attractive new deck. Enjoy the close proximity to many schools, shopping, restaurants, hospitals, downtown, south of town, I-49 and I-20. Refrigerator, Washer and Dryer remain.
Location
State LA
County Caddo
Community Curbs, Park, Sidewalks
Direction Google Maps
Rooms
Dining Room 2
Interior
Interior Features Cable TV Available, Decorative Lighting, Granite Counters, Natural Woodwork, Walk-In Closet(s)
Heating Central
Cooling Central Air
Flooring Ceramic Tile, Wood
Fireplaces Number 1
Fireplaces Type Family Room, Gas Starter, Wood Burning
Appliance Built-in Gas Range, Built-in Refrigerator, Disposal, Dryer, Gas Cooktop, Microwave
Heat Source Central
Laundry Utility Room, Full Size W/D Area
Exterior
Exterior Feature Covered Patio/Porch, Garden(s), Lighting, Private Yard
Carport Spaces 2
Fence Back Yard, Wood
Community Features Curbs, Park, Sidewalks
Utilities Available City Sewer, City Water, Curbs, Sidewalk
Total Parking Spaces 2
Garage No
Building
Lot Description Landscaped, Park View, Sprinkler System
Story Two
Foundation Pillar/Post/Pier
Level or Stories Two
Structure Type Brick
Schools
Elementary Schools Caddo Isd Schools
Middle Schools Caddo Isd Schools
High Schools Caddo Isd Schools
School District Caddo Psb
Others
Ownership Owner
Acceptable Financing Cash, Conventional, Relocation Property
Listing Terms Cash, Conventional, Relocation Property
Financing Conventional
Read Less
Want to know what your home might be worth? Contact us for a FREE valuation!

Our team is ready to help you sell your home for the highest possible price ASAP

©2025 North Texas Real Estate Information Systems.
Bought with Michele Hardtner • Coldwell Banker Apex, REALTORS
GET MORE INFORMATION

