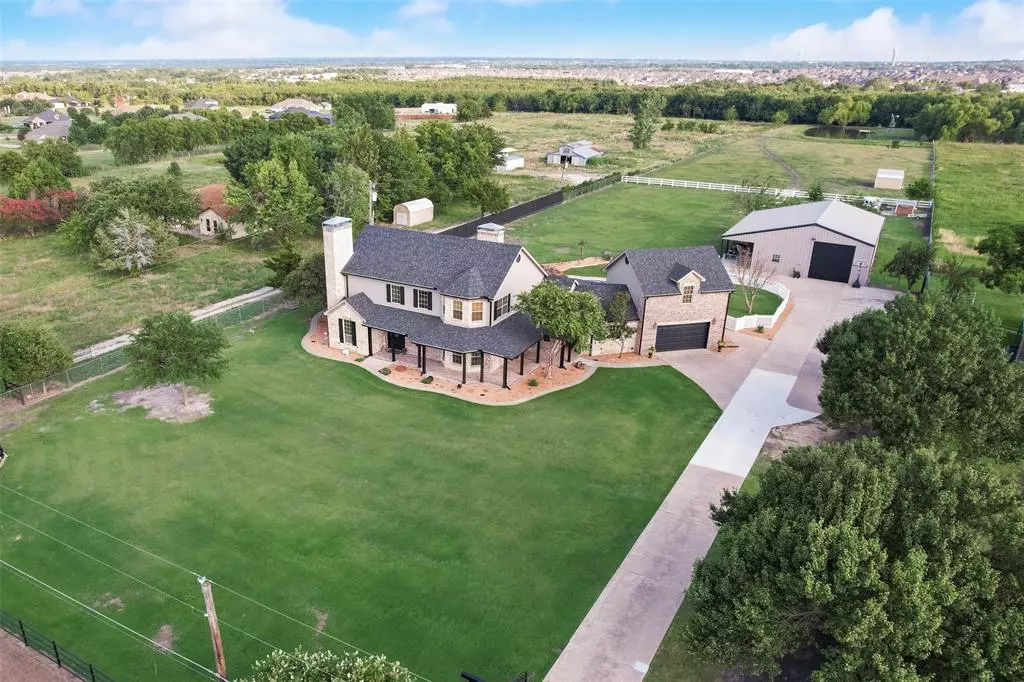$1,350,000
For more information regarding the value of a property, please contact us for a free consultation.
4893 E FM 552 Fate, TX 75087
3 Beds
3 Baths
4,601 SqFt
Key Details
Property Type Single Family Home
Sub Type Single Family Residence
Listing Status Sold
Purchase Type For Sale
Square Footage 4,601 sqft
Price per Sqft $293
Subdivision J Mckinney
MLS Listing ID 20678577
Sold Date 12/27/24
Style Ranch,Traditional
Bedrooms 3
Full Baths 3
HOA Y/N None
Year Built 2004
Lot Size 4.995 Acres
Acres 4.995
Property Description
Discover the French Country charm of this wonderful farm house situated behind a gated entrance. on approx. 5 acres with a 40X50 workshop, a 2 stall paddock & stocked pond with pier. This impressive home has a gathering kitchen with large prep island, a brick alcove with 6 burner gas stove with double oven & built-in refrigerator. The spacious family room with stained ceiling beam trusses has a brick fireplace with heating insert & a beverage bar that leads to the oversized dining room. A dedicated office with brick & stone fireplace & lots of built-ins offers private access to primary suite with luxury bathroom & 2 separate closets. Additional amenities include swimming pool with rock waterfall, expansive front & back porches, outside living area with fireplace, hot tub, workshop with 3 phase power has an office & bathroom. The property is fenced for privacy & is cross fenced for animals. There is additional parking that accommodates your RV or parking for large gatherings.
Location
State TX
County Rockwall
Direction From IH-30 take exit 73 for Farm to Market Rd 551 toward Fate and head North on FM 551 N, Continue onto S William E Crawford Ave, Continue onto TX-66 E, Turn left onto Dismore Ln, Turn left onto E Farm to Market Rd 552, and the destination will be on your left.
Rooms
Dining Room 2
Interior
Interior Features Built-in Features, Cathedral Ceiling(s), Double Vanity, Eat-in Kitchen, Granite Counters, Kitchen Island, Pantry, Vaulted Ceiling(s), Walk-In Closet(s), Wet Bar
Heating Central, Electric, Fireplace(s), Propane, Wood Stove
Cooling Ceiling Fan(s), Central Air, Electric, Multi Units, Wall Unit(s)
Flooring Carpet, Tile, Wood
Fireplaces Number 3
Fireplaces Type Gas Starter, Library, Living Room, Outside, Raised Hearth, Stone, Wood Burning, Wood Burning Stove
Appliance Dishwasher, Disposal, Gas Cooktop, Ice Maker, Microwave, Convection Oven, Refrigerator
Heat Source Central, Electric, Fireplace(s), Propane, Wood Stove
Laundry Electric Dryer Hookup, Full Size W/D Area, Washer Hookup
Exterior
Exterior Feature Covered Patio/Porch, Lighting, RV/Boat Parking, Storage, Other
Garage Spaces 2.0
Fence Chain Link, Cross Fenced, Gate, Metal, Vinyl
Pool Fenced, Gunite, In Ground, Outdoor Pool, Pool/Spa Combo, Water Feature, Waterfall
Utilities Available Aerobic Septic, All Weather Road, Asphalt, Co-op Water, Gravel/Rock, Overhead Utilities, Sidewalk
Roof Type Composition
Total Parking Spaces 2
Garage Yes
Private Pool 1
Building
Lot Description Acreage, Few Trees, Landscaped, Level, Other
Story Two
Foundation Slab
Level or Stories Two
Structure Type Brick,Rock/Stone,Siding
Schools
Elementary Schools Vernon
Middle Schools Bobby Summers
High Schools Royse City
School District Royse City Isd
Others
Ownership Barney Huie and Cynthia Huie
Acceptable Financing Cash, Conventional, FHA, VA Loan
Listing Terms Cash, Conventional, FHA, VA Loan
Financing Conventional
Read Less
Want to know what your home might be worth? Contact us for a FREE valuation!

Our team is ready to help you sell your home for the highest possible price ASAP

©2025 North Texas Real Estate Information Systems.
Bought with Shelley Schedlbauer • JPAR - Rockwall
GET MORE INFORMATION

