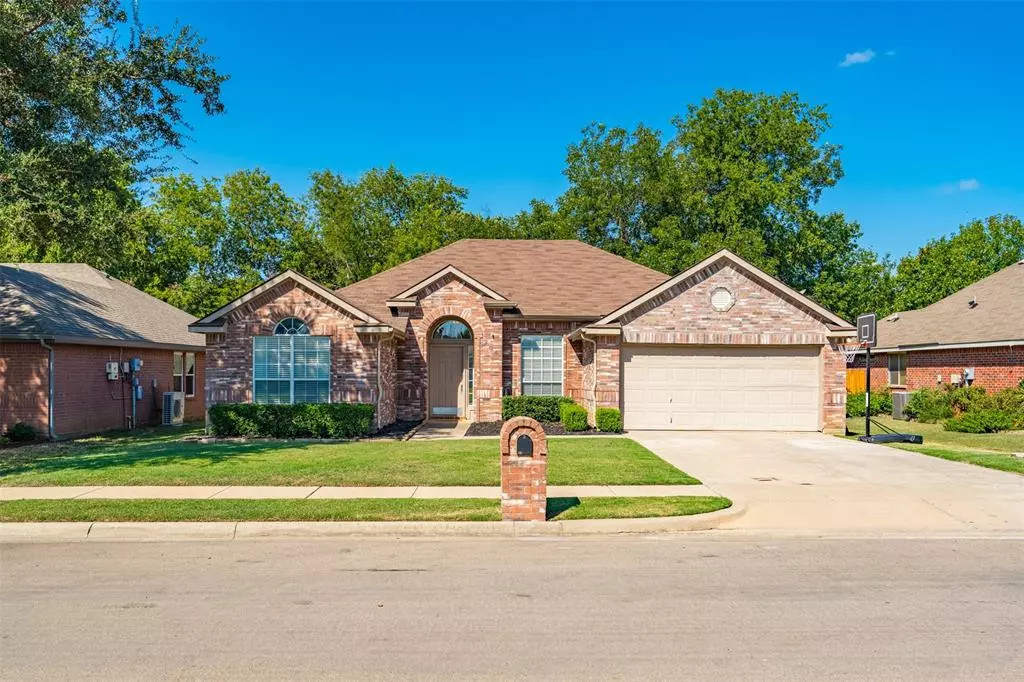$340,000
For more information regarding the value of a property, please contact us for a free consultation.
904 Cole Avenue Denton, TX 76208
3 Beds
2 Baths
1,773 SqFt
Key Details
Property Type Single Family Home
Sub Type Single Family Residence
Listing Status Sold
Purchase Type For Sale
Square Footage 1,773 sqft
Price per Sqft $191
Subdivision Mcdonnell Highlands Ph 3
MLS Listing ID 20730364
Sold Date 12/23/24
Style Traditional
Bedrooms 3
Full Baths 2
HOA Y/N None
Year Built 2001
Annual Tax Amount $6,333
Lot Size 7,056 Sqft
Acres 0.162
Property Description
Welcome to this charming single-story, 3-bedroom, 2-bath brick home nestled in a quiet neighborhood. The spacious living room features a fireplace with modern wood paneling, creating a warm and inviting space for gatherings. The open-concept kitchen includes dark cabinetry, stainless steel appliances, and plenty of counter space, perfect for meal prep and entertaining. You'll love the floor plan with split bedrooms offering privacy. The primary retreat features TWO closets, a large ensuite bathroom, dual sinks, a soaking tub, and walk-in shower. The secondary bedrooms are generously sized with ample closet space. Step outside to the outdoor oasis that backs to green space. The expansive yard offers ample space for endless outdoor enjoyment and activities. Additional features include a two-car garage and lovely curb appeal. Conveniently located near schools, parks, and shopping. This well-maintained move-in-ready home awaits you!
Location
State TX
County Denton
Direction from I-35E, take Exit 463 for Mayhill Rd, then turn right. After 2.5 miles, turn right onto Edwards Rd, and after 1 mile, turn left onto Cole Ave. The destination will be 0.2 miles on the right.
Rooms
Dining Room 2
Interior
Interior Features Decorative Lighting, Open Floorplan, Vaulted Ceiling(s)
Heating Central, Electric, Fireplace(s)
Cooling Ceiling Fan(s), Central Air, Electric
Flooring Carpet, Tile
Fireplaces Number 1
Fireplaces Type Brick, Wood Burning
Appliance Electric Oven, Electric Range
Heat Source Central, Electric, Fireplace(s)
Laundry Electric Dryer Hookup, Utility Room
Exterior
Exterior Feature Playground, Private Yard
Garage Spaces 2.0
Fence Back Yard, Chain Link, Wood
Utilities Available City Sewer, City Water
Roof Type Composition
Total Parking Spaces 2
Garage Yes
Building
Lot Description Adjacent to Greenbelt, Greenbelt, Lrg. Backyard Grass, Subdivision
Story One
Foundation Slab
Level or Stories One
Structure Type Brick
Schools
Elementary Schools Rivera
Middle Schools Navo
High Schools Ryan H S
School District Denton Isd
Others
Ownership Seller
Acceptable Financing Cash, Conventional, FHA, VA Loan
Listing Terms Cash, Conventional, FHA, VA Loan
Financing Conventional
Read Less
Want to know what your home might be worth? Contact us for a FREE valuation!

Our team is ready to help you sell your home for the highest possible price ASAP

©2025 North Texas Real Estate Information Systems.
Bought with Rebecca Garrison • Ebby Halliday Realtors
GET MORE INFORMATION

