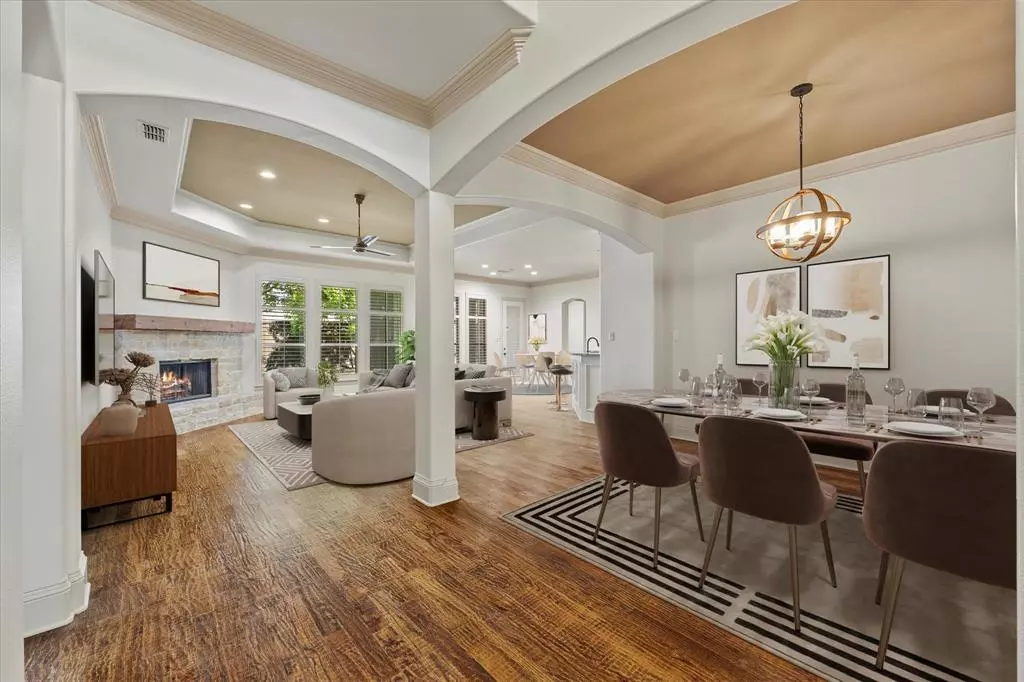$639,900
For more information regarding the value of a property, please contact us for a free consultation.
4 Wimbledon Court Heath, TX 75032
4 Beds
3 Baths
3,005 SqFt
Key Details
Property Type Single Family Home
Sub Type Single Family Residence
Listing Status Sold
Purchase Type For Sale
Square Footage 3,005 sqft
Price per Sqft $212
Subdivision Buffalo Creek Tennis Village
MLS Listing ID 20745863
Sold Date 12/20/24
Style Traditional
Bedrooms 4
Full Baths 3
HOA Fees $55/qua
HOA Y/N Mandatory
Year Built 2005
Annual Tax Amount $8,807
Lot Size 8,755 Sqft
Acres 0.201
Property Description
Stunning 4-bedroom, 3-bath custom stone & brick home located in a resort-style community with amenities such as swimming pools, tennis-pickle ball courts, park, playground, community center, & 18-hole golf course. Prime location near excellent schools, shopping, & beautiful Lake Ray Hubbard. Hand-scraped hardwood floors grace most of the downstairs, enhancing the open floor plan. Gourmet kitchen features granite countertops, a breakfast bar, custom cabinetry, a walk-in pantry, & stainless steel appliances, flowing into the breakfast area. The family room showcases a beautiful stone fireplace, while the dining room is ideal for gatherings. The owner's suite & guest suite are on the first floor, with two spacious auxiliary bedrooms upstairs open onto full bath. The second living area-game room opens onto an expansive media room. Relax in the screened-in Florida room overlooking the fenced backyard with mature trees & landscaping. 3 car garage & drive provides ample parking. So much more!
Location
State TX
County Rockwall
Direction From I-30, east on Horizon Rd, right on Country Club, right on Tennis Village, right on Wimbledon Court. Home on left.
Rooms
Dining Room 2
Interior
Interior Features Built-in Features, Cable TV Available, Decorative Lighting, Granite Counters, High Speed Internet Available, Open Floorplan, Pantry, Walk-In Closet(s)
Heating Natural Gas
Cooling Ceiling Fan(s), Central Air
Flooring Carpet, Hardwood, Tile
Fireplaces Number 1
Fireplaces Type Gas Logs, Gas Starter, Living Room, Stone
Appliance Built-in Gas Range, Dishwasher, Disposal, Gas Cooktop, Microwave, Double Oven
Heat Source Natural Gas
Laundry Utility Room, Full Size W/D Area
Exterior
Exterior Feature Covered Patio/Porch, Rain Gutters
Garage Spaces 3.0
Fence Wood
Utilities Available All Weather Road, City Water
Roof Type Composition
Total Parking Spaces 3
Garage Yes
Building
Lot Description Few Trees, Interior Lot, Landscaped, Sprinkler System, Subdivision
Story Two
Foundation Slab
Level or Stories Two
Structure Type Brick,Rock/Stone
Schools
Elementary Schools Dorothy Smith Pullen
Middle Schools Cain
High Schools Heath
School District Rockwall Isd
Others
Restrictions Deed
Ownership See Agent
Acceptable Financing Cash, Conventional, VA Loan
Listing Terms Cash, Conventional, VA Loan
Financing Conventional
Read Less
Want to know what your home might be worth? Contact us for a FREE valuation!

Our team is ready to help you sell your home for the highest possible price ASAP

©2025 North Texas Real Estate Information Systems.
Bought with Sara Cullen • Epps Realty, LLC
GET MORE INFORMATION

