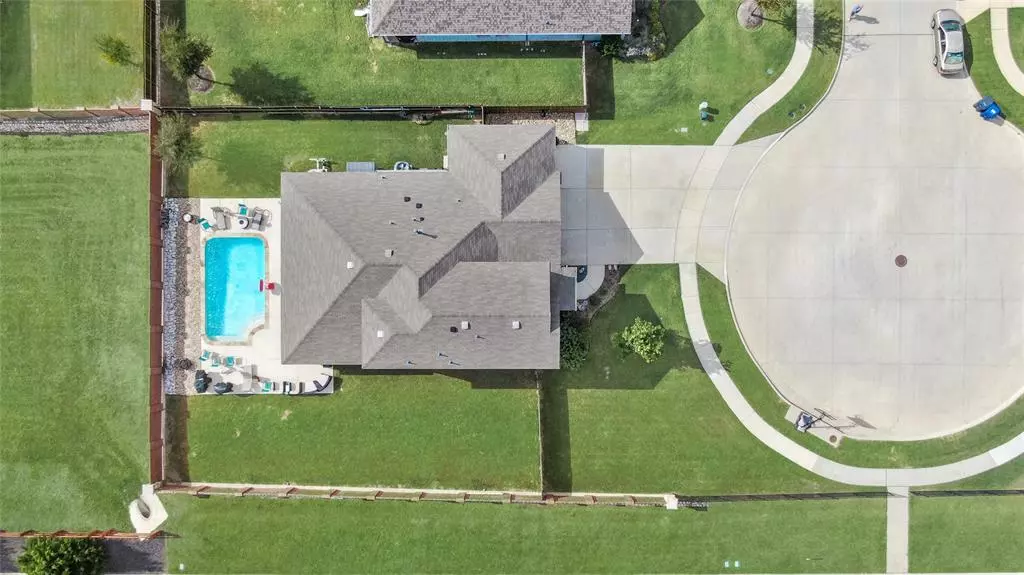$559,500
For more information regarding the value of a property, please contact us for a free consultation.
3703 Ryeland Cove Mckinney, TX 75071
4 Beds
3 Baths
2,294 SqFt
Key Details
Property Type Single Family Home
Sub Type Single Family Residence
Listing Status Sold
Purchase Type For Sale
Square Footage 2,294 sqft
Price per Sqft $243
Subdivision Erwin Farms Ph 2
MLS Listing ID 20764018
Sold Date 12/20/24
Style Traditional
Bedrooms 4
Full Baths 3
HOA Fees $88/qua
HOA Y/N Mandatory
Year Built 2018
Annual Tax Amount $7,950
Lot Size 10,323 Sqft
Acres 0.237
Property Description
Welcome to your dream home in the highly sought-after community of Erwin Farms! Nestled on an oversized corner lot in a serene cul-de-sac, this stunning residence offers both privacy and convenience.
Step outside to your backyard oasis, complete with a sparkling pool, perfect for relaxation and entertaining as well as a covered patio. Enjoy the tranquility of backing up to a retention pond, ensuring peaceful views and no rear neighbors to disrupt your serenity.
This home features a spacious true 3-car garage with a convenient rear exit door leading directly to the backyard, making it easy to access your outdoor space.
Priced to sell quickly, this gem offers incredible value for its amenities and location. Don't miss out on the opportunity to own this exceptional property in McKinney! Schedule your showing today!
Location
State TX
County Collin
Community Community Pool, Community Sprinkler, Curbs, Greenbelt, Jogging Path/Bike Path, Playground, Pool, Sidewalks
Direction Directions: From 75N go west on Wilmoth, turn right onto Erwin Farms Blvd, left onto Roth Dr, right onto Ryeland Cove. House is on the right at end of cul-de-sac.
Rooms
Dining Room 1
Interior
Interior Features Eat-in Kitchen, Flat Screen Wiring, Granite Counters, High Speed Internet Available, Kitchen Island, Open Floorplan, Pantry, Walk-In Closet(s)
Heating Central, Natural Gas
Cooling Attic Fan, Ceiling Fan(s), Central Air, Electric
Flooring Carpet, Ceramic Tile, Luxury Vinyl Plank
Equipment Irrigation Equipment
Appliance Dishwasher, Disposal, Gas Cooktop, Gas Oven, Gas Range, Tankless Water Heater
Heat Source Central, Natural Gas
Laundry Electric Dryer Hookup, Utility Room, Full Size W/D Area
Exterior
Exterior Feature Covered Patio/Porch
Garage Spaces 3.0
Fence Back Yard, Brick, Wood
Pool Gunite, In Ground, Outdoor Pool, Pool Sweep, Pump, Salt Water
Community Features Community Pool, Community Sprinkler, Curbs, Greenbelt, Jogging Path/Bike Path, Playground, Pool, Sidewalks
Utilities Available Cable Available, City Sewer, City Water, Co-op Electric, Community Mailbox, Concrete, Curbs, Electricity Connected, Individual Gas Meter, Individual Water Meter, Natural Gas Available, Sewer Available, Sidewalk, Underground Utilities
Roof Type Composition,Shingle
Total Parking Spaces 3
Garage Yes
Private Pool 1
Building
Lot Description Corner Lot, Cul-De-Sac, Few Trees, Landscaped, Lrg. Backyard Grass, Sprinkler System
Story Two
Foundation Slab
Level or Stories Two
Structure Type Brick,Siding
Schools
Elementary Schools Naomi Press
Middle Schools Johnson
High Schools Mckinney North
School District Mckinney Isd
Others
Ownership Jerry & Jean Manning
Acceptable Financing Cash, Conventional, FHA, VA Loan
Listing Terms Cash, Conventional, FHA, VA Loan
Financing Conventional
Special Listing Condition Aerial Photo
Read Less
Want to know what your home might be worth? Contact us for a FREE valuation!

Our team is ready to help you sell your home for the highest possible price ASAP

©2024 North Texas Real Estate Information Systems.
Bought with Brandt Phillips • Rogers Healy and Associates
GET MORE INFORMATION

