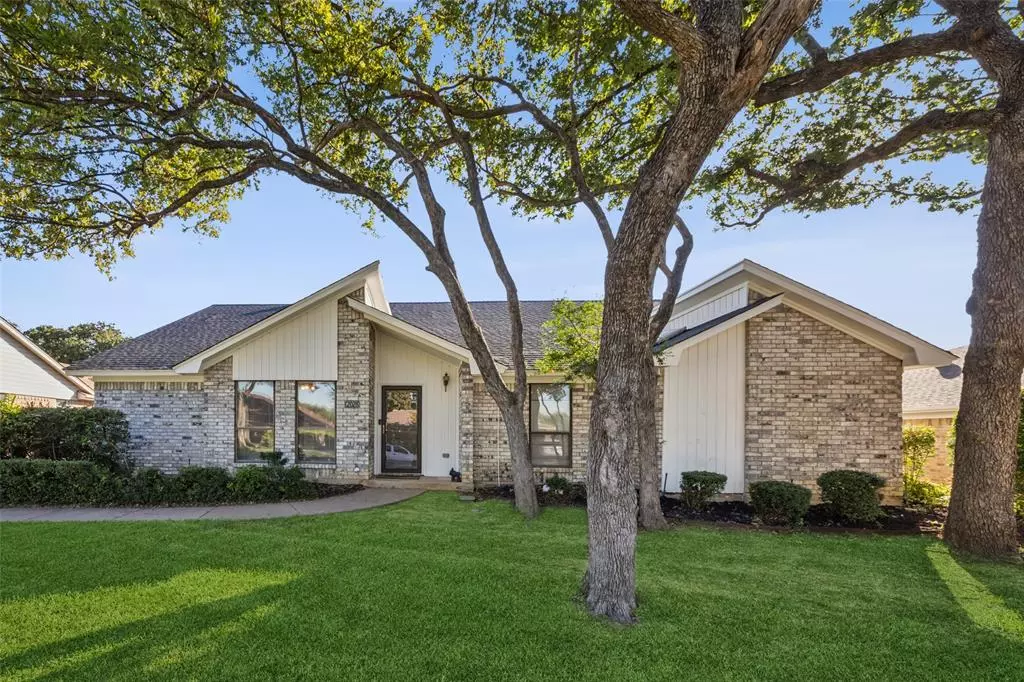$415,000
For more information regarding the value of a property, please contact us for a free consultation.
2028 Parkridge Drive Hurst, TX 76054
3 Beds
4 Baths
2,231 SqFt
Key Details
Property Type Single Family Home
Sub Type Single Family Residence
Listing Status Sold
Purchase Type For Sale
Square Footage 2,231 sqft
Price per Sqft $186
Subdivision Mayfair North Add
MLS Listing ID 20708087
Sold Date 12/20/24
Style Traditional
Bedrooms 3
Full Baths 3
Half Baths 1
HOA Y/N None
Year Built 1982
Annual Tax Amount $8,165
Lot Size 0.408 Acres
Acres 0.408
Property Description
Welcome to this charming single-story home nestled on a sprawling 0.4-acre lot, where lush landscaping & mature trees create a stunning curb appeal & a private oasis in the expansive backyard. Imagine relaxing by the sparkling pool, enjoying the shade of towering trees or entertaining on the covered patio. Inside, you'll find a spacious & inviting living room w-vaulted beamed ceilings, a cozy wood-burning FP & abundant natural light. 2024 Roof + fresh paint! Kitchen boasts granite, 2024 range hood, dual ovens + an eat-in breakfast nook, perfect for morning coffee. New ceiling fans, new November 2024 carpet, lighting, sprinkler system + more! Large primary suite features an en-suite bath, while each guest bedroom offers privacy w-its own en-suite bath. Additional highlights include a game room w-wet bar & private office w-BI desk, all within a family-friendly floorplan designed for comfort & convenience. This home is a true retreat, blending indoor & outdoor living in a picturesque setting.
Location
State TX
County Tarrant
Direction From Hwy 183 exit Norwood Dr and head north, right on Carolyn Dr, left on Parkridge Dr. The property will be on the right.
Rooms
Dining Room 2
Interior
Interior Features Built-in Features, Cable TV Available, Decorative Lighting, Double Vanity, Eat-in Kitchen, Granite Counters, High Speed Internet Available, Open Floorplan, Vaulted Ceiling(s), Walk-In Closet(s), Wet Bar
Heating Central, Electric
Cooling Ceiling Fan(s), Central Air, Electric
Flooring Carpet, Ceramic Tile, Hardwood, Wood
Fireplaces Number 1
Fireplaces Type Brick, Decorative, Living Room, Raised Hearth, Wood Burning
Appliance Dishwasher, Disposal, Electric Cooktop, Electric Oven, Double Oven, Vented Exhaust Fan
Heat Source Central, Electric
Laundry Electric Dryer Hookup, Utility Room, Full Size W/D Area, Washer Hookup
Exterior
Exterior Feature Covered Patio/Porch, Lighting, Private Yard, Storage
Garage Spaces 2.0
Fence Back Yard, Fenced, Wood
Pool Gunite, In Ground, Outdoor Pool
Utilities Available All Weather Road, Asphalt, Cable Available, City Sewer, City Water, Concrete, Curbs, Electricity Available, Electricity Connected, Individual Water Meter, Phone Available, Sewer Available, Sidewalk
Roof Type Composition,Shingle
Total Parking Spaces 2
Garage Yes
Private Pool 1
Building
Lot Description Few Trees, Interior Lot, Landscaped, Lrg. Backyard Grass, Sprinkler System, Subdivision
Story One
Foundation Slab
Level or Stories One
Structure Type Brick,Siding,Wood
Schools
Elementary Schools Bedfordhei
High Schools Bell
School District Hurst-Euless-Bedford Isd
Others
Ownership Of record.
Acceptable Financing Cash, Conventional, FHA, VA Loan
Listing Terms Cash, Conventional, FHA, VA Loan
Financing VA
Read Less
Want to know what your home might be worth? Contact us for a FREE valuation!

Our team is ready to help you sell your home for the highest possible price ASAP

©2025 North Texas Real Estate Information Systems.
Bought with Angie Thor • Coldwell Banker Apex, Realtors
GET MORE INFORMATION

