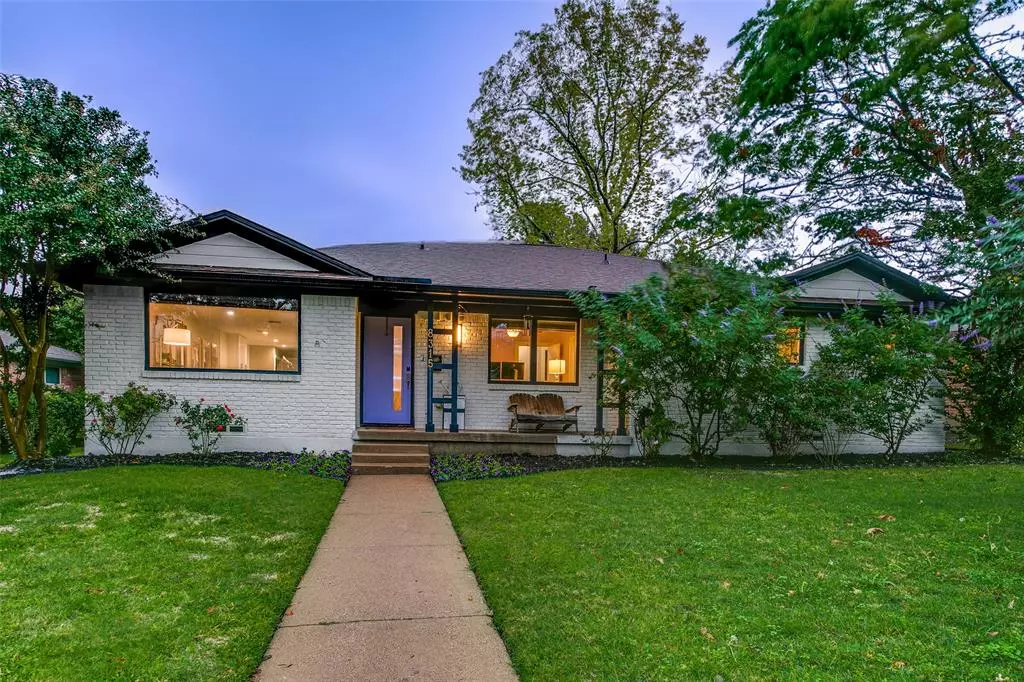$539,000
For more information regarding the value of a property, please contact us for a free consultation.
8315 Londonderry Lane Dallas, TX 75228
3 Beds
3 Baths
1,990 SqFt
Key Details
Property Type Single Family Home
Sub Type Single Family Residence
Listing Status Sold
Purchase Type For Sale
Square Footage 1,990 sqft
Price per Sqft $270
Subdivision Buckner Terrace 07 Sec 03 Inst
MLS Listing ID 20766443
Sold Date 12/18/24
Style Ranch,Traditional
Bedrooms 3
Full Baths 2
Half Baths 1
HOA Y/N None
Year Built 1964
Lot Size 7,971 Sqft
Acres 0.183
Property Description
Tucked perfectly within the tree-lined streets of White Rock Hills and Buckner Terrace sits this beautifully updated, move-in ready home - and just in time for holiday hosting season! Step inside to gleaming real wood floors that have been thoughtfully refinished and stained, an abundance of natural light from each room, and spacious formals anchored by the statement fireplace. This home is an entertainer's dream come true with an eat-in kitchen, updated stainless steel appliances, and a generous amount of storage space. All three bedrooms offer plenty of space to spread out, with the primary suite including a fabulous size walk-in closet and a true spa-inspired bathroom offering maximum relaxation and reprieve with separate soaking tub, steam shower and dual vanities. Having guests over? The perfectly situated and spacious half bathroom will definitely come in handy! And after a fun day out and about at nearby White Rock Lake and the Dallas Arboretum, step out on your back porch to soak in that gorgeous Dallas sunset. This home is conveniently and centrally located mere minutes from many major highways and a quick commute to downtown. Chic, turn-key, and ready for you to call home!
Location
State TX
County Dallas
Community Jogging Path/Bike Path, Park, Playground, Sidewalks, Tennis Court(S)
Direction Heading east on I30 exit Jim Miller Road and take a left. Take a right on Dorrington Dr. and then immediate left on Londonderry Lane. Home will be on your left.
Rooms
Dining Room 1
Interior
Interior Features Decorative Lighting, Double Vanity, Eat-in Kitchen, High Speed Internet Available, Open Floorplan, Smart Home System, Walk-In Closet(s)
Heating Central, Electric
Cooling Ceiling Fan(s), Central Air, Electric
Flooring Ceramic Tile, Wood
Fireplaces Number 1
Fireplaces Type Decorative, Gas, Gas Starter, Living Room
Appliance Dishwasher, Disposal, Gas Range, Microwave, Plumbed For Gas in Kitchen, Refrigerator
Heat Source Central, Electric
Laundry In Kitchen, Full Size W/D Area
Exterior
Exterior Feature Covered Patio/Porch
Garage Spaces 2.0
Fence Wood
Community Features Jogging Path/Bike Path, Park, Playground, Sidewalks, Tennis Court(s)
Utilities Available City Sewer, City Water
Roof Type Composition
Total Parking Spaces 2
Garage Yes
Building
Lot Description Few Trees, Landscaped, Lrg. Backyard Grass
Story One
Foundation Pillar/Post/Pier
Level or Stories One
Structure Type Brick
Schools
Elementary Schools Bayles
Middle Schools Gaston
High Schools Adams
School District Dallas Isd
Others
Ownership See DCAD
Acceptable Financing Cash, Conventional, FHA, VA Loan
Listing Terms Cash, Conventional, FHA, VA Loan
Financing Conventional
Read Less
Want to know what your home might be worth? Contact us for a FREE valuation!

Our team is ready to help you sell your home for the highest possible price ASAP

©2025 North Texas Real Estate Information Systems.
Bought with Emily Thorsen • Compass RE Texas, LLC
GET MORE INFORMATION

