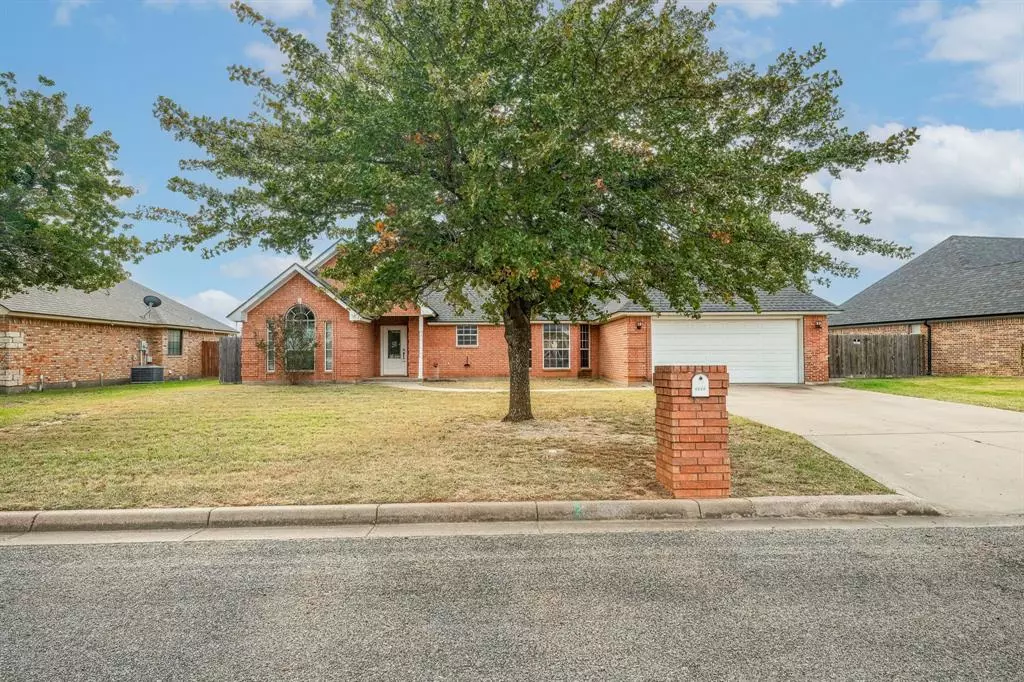$330,000
For more information regarding the value of a property, please contact us for a free consultation.
1406 Glenwood Drive Stephenville, TX 76401
3 Beds
2 Baths
1,714 SqFt
Key Details
Property Type Single Family Home
Sub Type Single Family Residence
Listing Status Sold
Purchase Type For Sale
Square Footage 1,714 sqft
Price per Sqft $192
Subdivision Tanglewood Northwest Add
MLS Listing ID 20766037
Sold Date 12/19/24
Style Traditional
Bedrooms 3
Full Baths 2
HOA Y/N None
Year Built 2003
Annual Tax Amount $5,866
Lot Size 9,583 Sqft
Acres 0.22
Property Description
Beautiful family home is located in a great neighborhood! This gorgeous 3-bedroom, 2-bath red brick home with 1,714 sqft offers a spacious living room with large windows and double glass doors that allow for ample natural lighting. Kitchen boasts an abundant number of honey oak cabinets & drawers, along with all electric appliances. Dining room features a bay window, perfect place for family meals or enjoying game night. Cozy master bedroom with trey ceilings, along with ensuite bath complete with his-her closets, double sink vanity, garden tub & separate shower. Guest bedrooms are both nicely sized & centered between them is a full bath. Step outside and soak up the fresh air under the covered patio, with plenty of room for the kids or dogs to run and play. Surrounded by wood fencing for added privacy and comfort.
Location
State TX
County Erath
Direction GPS friendly, 1406 Glenwood Drive Stephenville, TX 76401
Rooms
Dining Room 1
Interior
Interior Features Decorative Lighting, High Speed Internet Available, Walk-In Closet(s)
Heating Central, Electric
Cooling Ceiling Fan(s), Central Air, Electric
Flooring Carpet, Ceramic Tile
Appliance Dishwasher, Disposal, Electric Range, Electric Water Heater, Microwave, Vented Exhaust Fan
Heat Source Central, Electric
Laundry Electric Dryer Hookup, Utility Room, Full Size W/D Area, Washer Hookup, Other
Exterior
Exterior Feature Covered Patio/Porch
Garage Spaces 2.0
Fence Back Yard, Privacy, Wood
Utilities Available Asphalt, City Sewer, City Water, Curbs
Roof Type Composition
Total Parking Spaces 2
Garage Yes
Building
Lot Description Interior Lot, Landscaped, Lrg. Backyard Grass
Story One
Foundation Slab
Level or Stories One
Structure Type Brick
Schools
Elementary Schools Central
High Schools Stephenvil
School District Stephenville Isd
Others
Ownership Garmon
Acceptable Financing Cash, Conventional, Other
Listing Terms Cash, Conventional, Other
Financing Conventional
Special Listing Condition Aerial Photo, Survey Available
Read Less
Want to know what your home might be worth? Contact us for a FREE valuation!

Our team is ready to help you sell your home for the highest possible price ASAP

©2024 North Texas Real Estate Information Systems.
Bought with Abby Selman • RE/MAX First Realty III
GET MORE INFORMATION

