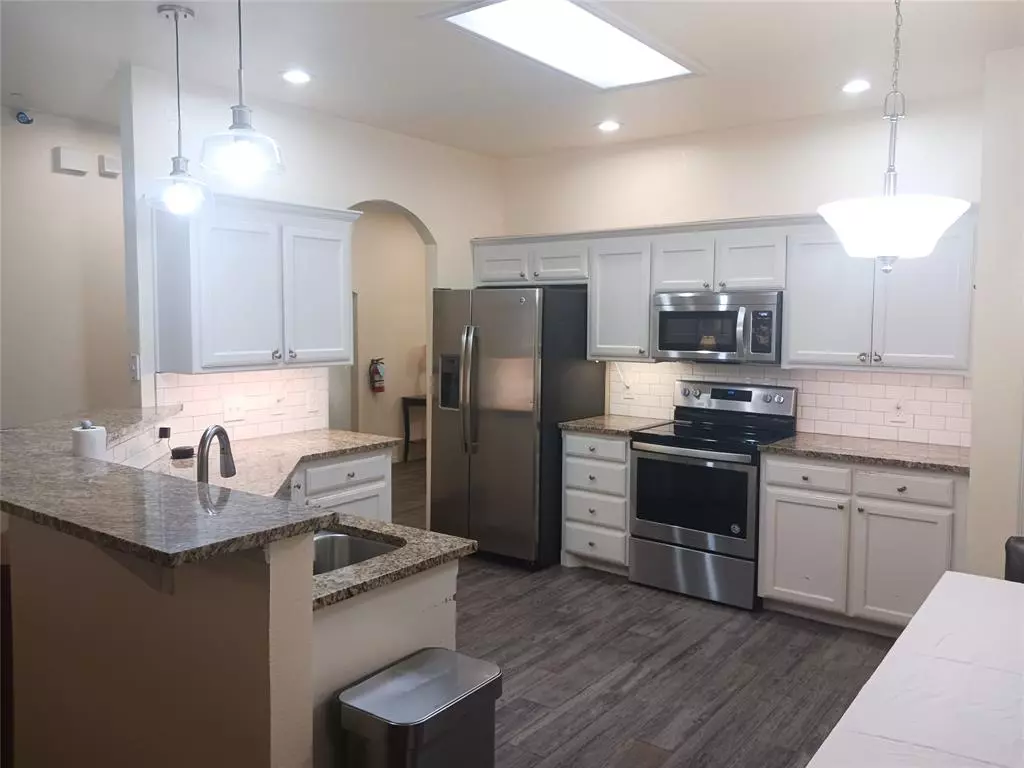$349,500
For more information regarding the value of a property, please contact us for a free consultation.
116 Roberts Drive Saginaw, TX 76179
4 Beds
2 Baths
2,005 SqFt
Key Details
Property Type Single Family Home
Sub Type Single Family Residence
Listing Status Sold
Purchase Type For Sale
Square Footage 2,005 sqft
Price per Sqft $174
Subdivision Willow Creek Estates
MLS Listing ID 20729931
Sold Date 12/18/24
Style Traditional
Bedrooms 4
Full Baths 2
HOA Y/N None
Year Built 1997
Annual Tax Amount $7,840
Lot Size 7,187 Sqft
Acres 0.165
Property Description
Wonderful former Residential Assisted Living is perfect for Single-Family Living or Investment. A spacious Open Floor Plan boasts 4 Bedrooms with an Office that can be used as a 5th Bedroom and 2 full Bathrooms. Front Entry has Wheelchair Access with a Concrete Walking Path from the front of the house to the Backyard Covered Patio. This ADA compliant property comes fully equipped with a Fire Sprinkler System and Security System with Audio and Infrared capabilities. Waterproof simulated Wood flooring throughout the Kitchen and Common Areas make this property comfortable for family living and holiday entertaining. New Carpet in October 2024, HVAC and Windows in 2018 and new Roof in 2016. May 2024, Commercial Appraisal value of 630K available in Transaction Desk. If the buyer is interested in starting their own assisted living, the Type B Assisted Living License is available for separate purchase and available for seller financing. Don't let this opportunity pass you by.
Location
State TX
County Tarrant
Direction Loop 820 - North on Saginaw Blvd - West on W. McLeroy - South on Roberts
Rooms
Dining Room 3
Interior
Interior Features Cable TV Available, Decorative Lighting, Eat-in Kitchen, Flat Screen Wiring, Granite Counters, High Speed Internet Available, Open Floorplan, Pantry, Walk-In Closet(s)
Heating Central, Natural Gas
Cooling Ceiling Fan(s), Central Air, Electric
Flooring Carpet, Ceramic Tile, Simulated Wood
Fireplaces Number 1
Fireplaces Type Brick, Gas, Gas Starter, Wood Burning
Appliance Dishwasher, Disposal, Dryer, Electric Cooktop, Electric Oven, Gas Water Heater, Microwave, Plumbed For Gas in Kitchen, Washer
Heat Source Central, Natural Gas
Laundry Electric Dryer Hookup, Utility Room, Full Size W/D Area, Washer Hookup, On Site
Exterior
Exterior Feature Covered Patio/Porch, Rain Gutters, Lighting
Garage Spaces 2.0
Fence Wood
Utilities Available Cable Available, City Sewer, City Water, Electricity Connected, Natural Gas Available, Phone Available, Sidewalk
Roof Type Composition
Total Parking Spaces 2
Garage Yes
Building
Lot Description Few Trees, Interior Lot, Landscaped, Lrg. Backyard Grass, Sprinkler System, Subdivision
Story One
Foundation Slab
Level or Stories One
Structure Type Brick
Schools
Elementary Schools Eagle Mountain
Middle Schools Marine Creek
High Schools Boswell
School District Eagle Mt-Saginaw Isd
Others
Senior Community 1
Ownership on record
Acceptable Financing Cash, Conventional, FHA, VA Loan
Listing Terms Cash, Conventional, FHA, VA Loan
Financing Conventional
Special Listing Condition Meets ADA Guidelines, Survey Available
Read Less
Want to know what your home might be worth? Contact us for a FREE valuation!

Our team is ready to help you sell your home for the highest possible price ASAP

©2025 North Texas Real Estate Information Systems.
Bought with Chris Williams • BLVD Group
GET MORE INFORMATION

