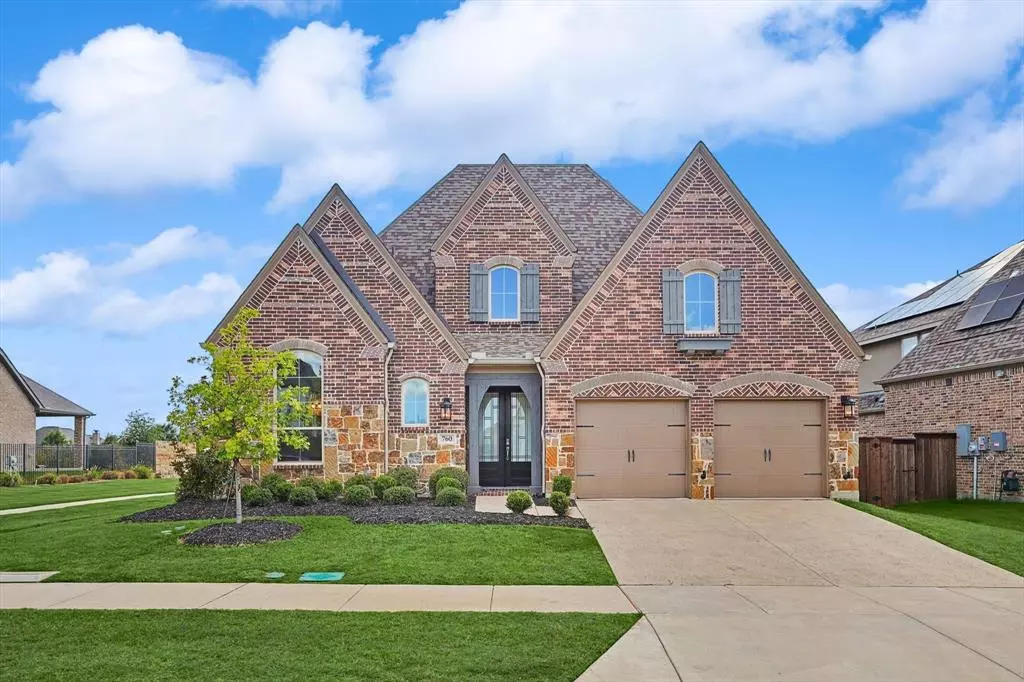$795,000
For more information regarding the value of a property, please contact us for a free consultation.
760 Agave Drive Prosper, TX 75078
5 Beds
6 Baths
3,254 SqFt
Key Details
Property Type Single Family Home
Sub Type Single Family Residence
Listing Status Sold
Purchase Type For Sale
Square Footage 3,254 sqft
Price per Sqft $244
Subdivision Windsong Ranch Ph 1D
MLS Listing ID 20739012
Sold Date 12/17/24
Style Traditional
Bedrooms 5
Full Baths 5
Half Baths 1
HOA Fees $181/qua
HOA Y/N Mandatory
Year Built 2020
Annual Tax Amount $15,263
Lot Size 8,276 Sqft
Acres 0.19
Lot Dimensions 61 x 136
Property Description
Amazing opportunity to own this rare 1.5-story Highland home, move-in ready & situated in the highly sought-after Anthem neighborhood within Prosper's Windsong Ranch Community. With 5 bedrooms & 5.5 baths across 3,254 sqft, this home offers an open floorplan & abundant storage. The main level features 4 bedrooms, each with its own private bath, including split bedrooms for ultimate privacy. The luxurious primary suite offers an oversized shower, soaking tub, double vanities, & a walk-in closet connected to the laundry. The heart of the home is the eat-in kitchen, complemented by a dining area, study, & half bath. Upstairs, enjoy a fifth bedroom, full bath, & versatile living space. Outside, a 3-car tandem garage, covered patio, & landscaped backyard create the perfect setting for evening sunsets. Windsong Ranch offers exceptional amenities, including a 5-acre lagoon, pools, a fitness center, sport courts, frisbee golf, walking trails, & a dog park, all within the renowned Prosper ISD.
Location
State TX
County Denton
Community Community Dock, Community Pool, Curbs, Fishing, Fitness Center, Greenbelt, Jogging Path/Bike Path, Park, Playground, Pool, Sidewalks, Tennis Court(S), Other
Direction From 380, head North on Windsong Ranch Pkwy, West onto Acacia Pkwy, then North onto Agave Drive. 760 Agave Drive will be on your left at the corner of Autumn Sage and Agave.
Rooms
Dining Room 2
Interior
Interior Features Built-in Features, Double Vanity, Eat-in Kitchen, Granite Counters, Kitchen Island, Open Floorplan, Pantry, Walk-In Closet(s)
Heating Central, ENERGY STAR Qualified Equipment, ENERGY STAR/ACCA RSI Qualified Installation, Fireplace(s), Natural Gas, Zoned
Cooling Ceiling Fan(s), Central Air, Electric, ENERGY STAR Qualified Equipment, Zoned
Flooring Carpet, Luxury Vinyl Plank, Tile
Fireplaces Number 1
Fireplaces Type Electric, Family Room, Gas Logs
Appliance Dishwasher, Disposal, Electric Water Heater, Gas Cooktop, Microwave, Tankless Water Heater
Heat Source Central, ENERGY STAR Qualified Equipment, ENERGY STAR/ACCA RSI Qualified Installation, Fireplace(s), Natural Gas, Zoned
Laundry Electric Dryer Hookup, Full Size W/D Area
Exterior
Exterior Feature Covered Patio/Porch, Rain Gutters
Garage Spaces 3.0
Fence Rock/Stone, Wood, Wrought Iron
Community Features Community Dock, Community Pool, Curbs, Fishing, Fitness Center, Greenbelt, Jogging Path/Bike Path, Park, Playground, Pool, Sidewalks, Tennis Court(s), Other
Utilities Available City Sewer, City Water, Curbs, Individual Gas Meter, Individual Water Meter, Sidewalk, Underground Utilities
Roof Type Composition,Shingle
Total Parking Spaces 3
Garage Yes
Building
Lot Description Few Trees, Interior Lot, Landscaped, Lrg. Backyard Grass, Sprinkler System, Subdivision
Story One and One Half
Foundation Slab
Level or Stories One and One Half
Structure Type Brick
Schools
Elementary Schools Windsong Ranch
Middle Schools William Rushing
High Schools Prosper
School District Prosper Isd
Others
Restrictions Deed,Easement(s)
Ownership Garayua
Acceptable Financing Cash, Conventional, VA Loan
Listing Terms Cash, Conventional, VA Loan
Financing Conventional
Special Listing Condition Survey Available, Utility Easement
Read Less
Want to know what your home might be worth? Contact us for a FREE valuation!

Our team is ready to help you sell your home for the highest possible price ASAP

©2024 North Texas Real Estate Information Systems.
Bought with Samwel Limo • KELLER WILLIAMS REALTY

GET MORE INFORMATION

