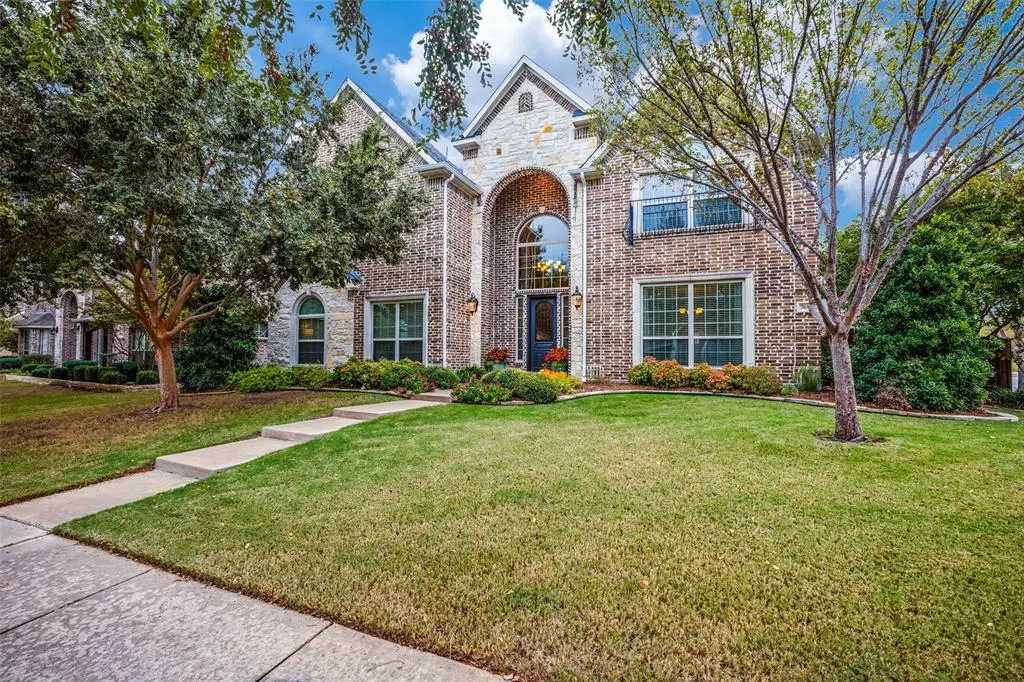$889,000
For more information regarding the value of a property, please contact us for a free consultation.
7618 Amberdale Lane Frisco, TX 75034
4 Beds
4 Baths
4,162 SqFt
Key Details
Property Type Single Family Home
Sub Type Single Family Residence
Listing Status Sold
Purchase Type For Sale
Square Footage 4,162 sqft
Price per Sqft $213
Subdivision Village Lakes
MLS Listing ID 20763338
Sold Date 12/17/24
Style Traditional
Bedrooms 4
Full Baths 3
Half Baths 1
HOA Fees $31
HOA Y/N Mandatory
Year Built 2014
Lot Size 8,712 Sqft
Acres 0.2
Property Description
This stately home with handsome curb appeal sits proudly on a premium corner lot in Village Lakes, adjacent to the ever-popular Pearson Acres Park. Enter through a welcoming foyer filled with natural light. Rich hardwood flooring flows throughout the main level, leading you to a well-appointed kitchen featuring a custom backsplash, double ovens, a walk-in pantry and island that overlooks the spacious living room with soaring ceilings and a stunning floor-to-ceiling fireplace. Plenty of space for holidays and entertaining with both a formal dining room and breakfast room. The primary suite on the main floor offers a serene retreat with space for a sitting area and a spa-like ensuite bath with a frameless glass shower enclosure and separate garden soaking tub. A private study with French doors provides a quiet space for work or relaxation. And the powder bath across the hall completes the main level. Upstairs you'll find a spacious media room ready for your imagination, a large game room with wet bar and an additional living area currently used as a TV room, which could easily be enclosed to create a fifth bedroom. The spacious split secondary bedrooms provide comfort and privacy. Outside, the covered patio with outdoor fireplace is perfect for entertaining. A gated drive adds extra space and security. Village Lakes has a community pool and playground. Exemplary Frisco ISD schools and easy access to shopping and dining.
Location
State TX
County Denton
Community Community Pool, Curbs, Greenbelt, Lake, Playground, Sidewalks
Direction From SH 121, head North on Dallas North Tollway. Take the Stonebrook Parkway exit. Make a left on Stonebrook Parkway. Turn right onto Teel Parkway. Turn right onto Wynngate Drive and left onto Amberdale. House will be the first house on the right.
Rooms
Dining Room 2
Interior
Interior Features Cable TV Available, Decorative Lighting, Flat Screen Wiring, Granite Counters, High Speed Internet Available, Kitchen Island, Open Floorplan, Pantry, Sound System Wiring, Vaulted Ceiling(s), Walk-In Closet(s), Wet Bar
Heating Central, Natural Gas
Cooling Ceiling Fan(s), Central Air, Electric, Zoned
Flooring Carpet, Ceramic Tile, Wood
Fireplaces Number 2
Fireplaces Type Gas Starter, Stone
Appliance Dishwasher, Disposal, Electric Oven, Electric Water Heater, Gas Cooktop, Gas Water Heater, Microwave, Double Oven, Plumbed For Gas in Kitchen, Tankless Water Heater
Heat Source Central, Natural Gas
Laundry Electric Dryer Hookup, Utility Room, Full Size W/D Area, Washer Hookup
Exterior
Exterior Feature Covered Patio/Porch, Rain Gutters
Garage Spaces 2.0
Fence Gate, Wood
Community Features Community Pool, Curbs, Greenbelt, Lake, Playground, Sidewalks
Utilities Available Alley, Cable Available, City Sewer, City Water, Concrete, Curbs, Individual Gas Meter, Individual Water Meter, Natural Gas Available, Sidewalk, Underground Utilities
Roof Type Composition
Total Parking Spaces 2
Garage Yes
Building
Lot Description Corner Lot, Interior Lot, Landscaped, Lrg. Backyard Grass, Many Trees, Park View, Sprinkler System, Subdivision
Story Two
Foundation Slab
Level or Stories Two
Structure Type Brick,Rock/Stone
Schools
Elementary Schools Vaughn
Middle Schools Pioneer
High Schools Wakeland
School District Frisco Isd
Others
Restrictions Deed
Ownership See agent
Acceptable Financing Cash, Conventional, VA Loan
Listing Terms Cash, Conventional, VA Loan
Financing Conventional
Special Listing Condition Survey Available, Verify Tax Exemptions
Read Less
Want to know what your home might be worth? Contact us for a FREE valuation!

Our team is ready to help you sell your home for the highest possible price ASAP

©2025 North Texas Real Estate Information Systems.
Bought with Russell Rogers • Keller Williams Realty
GET MORE INFORMATION

