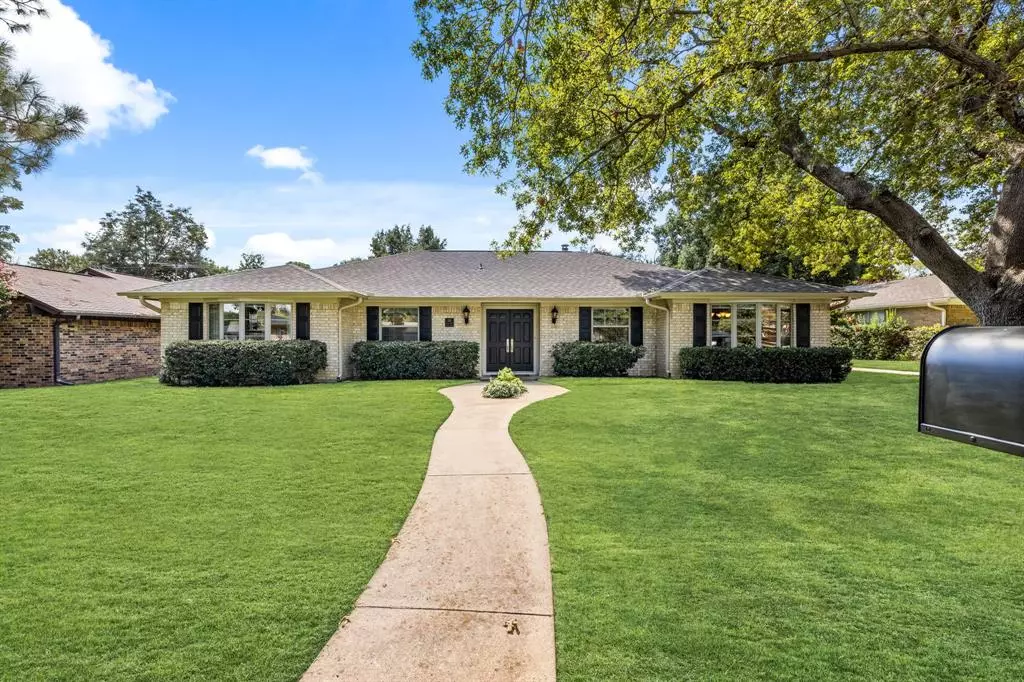$435,000
For more information regarding the value of a property, please contact us for a free consultation.
313 Circleview Drive S Hurst, TX 76054
3 Beds
2 Baths
2,073 SqFt
Key Details
Property Type Single Family Home
Sub Type Single Family Residence
Listing Status Sold
Purchase Type For Sale
Square Footage 2,073 sqft
Price per Sqft $209
Subdivision Mayfair Add
MLS Listing ID 20739745
Sold Date 12/13/24
Style Mid-Century Modern,Ranch,Traditional
Bedrooms 3
Full Baths 2
HOA Y/N None
Year Built 1968
Annual Tax Amount $6,699
Lot Size 10,018 Sqft
Acres 0.23
Property Description
MULTIPLE OFFERS!! Charming and Renovated Home with Lush Yard and Premium Upgrades! This beautifully maintained home, renovated by a professional interior designer, is nestled on a spacious lot. The oversized, lush yard has been enhanced with meticulous landscaping. A long driveway leads to a side-entry oversized garage with a double gate providing easy backyard access. Featuring two living areas and two dining areas, this home offers a flexible layout that can be customized to fit your lifestyle. Key upgrades include a new roof (August 2024), premium low-E UV-protection windows throughout, and a replaced sewer pipe. Inside, the home boasts an abundance of storage with added cabinetry. The electrical has been updated, and the home's interior and exterior have been painted with Sherwin Williams premium Emerald paint. The HVAC system is only two years old and is equipped with a UV light for optimal air quality. With top-notch upgrades, this gorgeous home is move-in ready! ASK FOR THE FULL UPDTAE LIST
Location
State TX
County Tarrant
Community Curbs
Direction There is a Circleview Dr North and a Circleview Dr South - This is the SOUTH one.
Rooms
Dining Room 2
Interior
Interior Features Built-in Features, Cable TV Available, Chandelier, Decorative Lighting, Eat-in Kitchen, Granite Counters, High Speed Internet Available, Open Floorplan, Pantry, Walk-In Closet(s)
Heating Central, Electric, ENERGY STAR Qualified Equipment, Fireplace(s)
Cooling Ceiling Fan(s), Central Air, Electric, ENERGY STAR Qualified Equipment
Flooring Carpet, Ceramic Tile, Tile, Wood
Fireplaces Number 1
Fireplaces Type Brick, Family Room, Great Room, Living Room, Wood Burning
Appliance Dishwasher, Disposal, Electric Cooktop, Electric Oven, Electric Water Heater, Microwave
Heat Source Central, Electric, ENERGY STAR Qualified Equipment, Fireplace(s)
Laundry Electric Dryer Hookup, Utility Room, Full Size W/D Area
Exterior
Exterior Feature Covered Patio/Porch, Garden(s), Rain Gutters, Lighting, Private Yard, RV/Boat Parking, Storage
Garage Spaces 2.0
Fence Back Yard, Wood
Community Features Curbs
Utilities Available Cable Available, City Sewer, City Water, Concrete, Curbs, Electricity Connected, Individual Water Meter, Phone Available, Underground Utilities
Roof Type Composition
Total Parking Spaces 2
Garage Yes
Building
Lot Description Few Trees, Interior Lot, Landscaped, Level, Lrg. Backyard Grass, Sprinkler System, Subdivision
Story One
Foundation Slab
Level or Stories One
Structure Type Brick
Schools
Elementary Schools Shadyoaks
High Schools Bell
School District Hurst-Euless-Bedford Isd
Others
Ownership Pull from tax
Acceptable Financing Cash, Conventional, FHA, Texas Vet, VA Loan
Listing Terms Cash, Conventional, FHA, Texas Vet, VA Loan
Financing Cash
Special Listing Condition Aerial Photo
Read Less
Want to know what your home might be worth? Contact us for a FREE valuation!

Our team is ready to help you sell your home for the highest possible price ASAP

©2025 North Texas Real Estate Information Systems.
Bought with Kimm Dillard • EXIT Realty Elite
GET MORE INFORMATION

