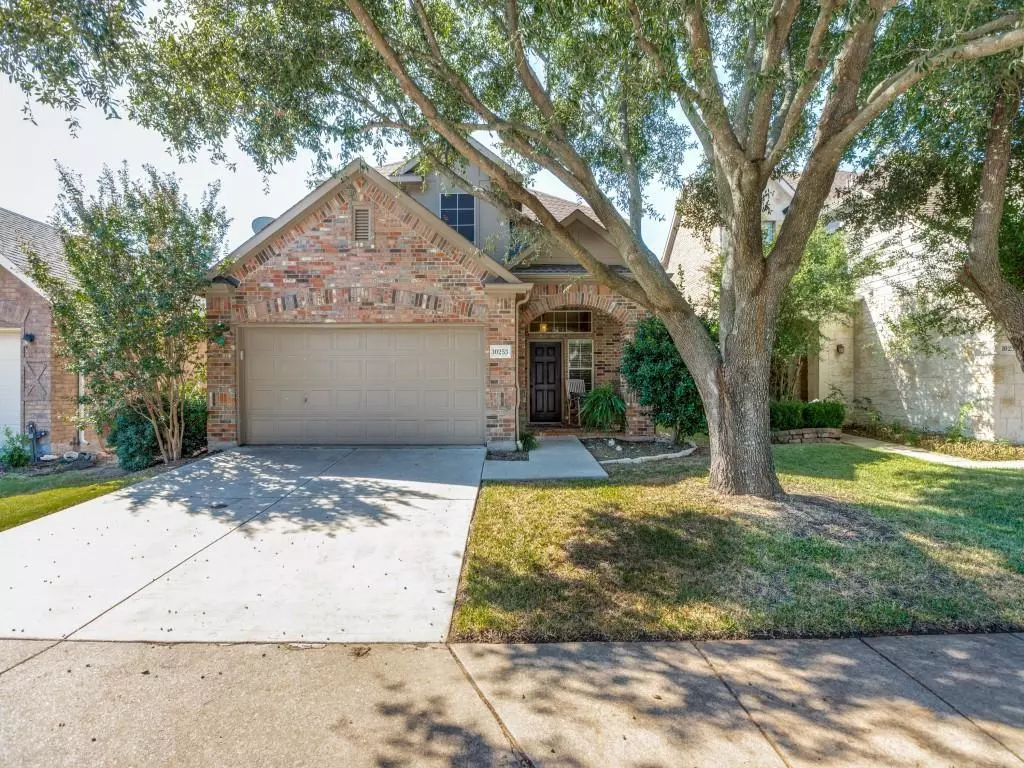$445,000
For more information regarding the value of a property, please contact us for a free consultation.
10253 Benwick Drive Mckinney, TX 75072
3 Beds
3 Baths
2,115 SqFt
Key Details
Property Type Single Family Home
Sub Type Single Family Residence
Listing Status Sold
Purchase Type For Sale
Square Footage 2,115 sqft
Price per Sqft $210
Subdivision Heights At Westridge Ph I The
MLS Listing ID 20746742
Sold Date 12/06/24
Style Contemporary/Modern,Traditional
Bedrooms 3
Full Baths 2
Half Baths 1
HOA Fees $27
HOA Y/N Mandatory
Year Built 2004
Annual Tax Amount $6,167
Lot Size 5,227 Sqft
Acres 0.12
Property Description
This is a Beautiful Well Maintained Home with Oustanding Curb Appeal in the Quiet McKinney neighborhood of the Heights at Westridge. Cute front porch with inviting Entryway. Nice Hardwood Floors downstairs and in the Living Areas. Carpet in the Bedrooms and Upstairs. A gorgeous Kitchen with Granite Counters and a Serving Bar with an Open Floor Plan. Lots of Natural light make this an inviting and warm cozy Home. The Large Master Bedroom is downstairs and has a Spacious Bath with Tub and Walk In Closet, 2 nice Bedrooms and a Large Landing Area upstairs. This Home has an Adorable Back Yard with a Patio perfect for Grilling and Relaxing, and a beautiful tree that provides shade and comfort. Recently replaced wood fence in back. Sparkling Community Pool is walkable right around the corner. Highly desirable Mooneyham Elementary attendance zone, 9 out of 10 at greatschools website! Neighborhood is a Dog walkers delight. Welcome Home!
Location
State TX
County Collin
Direction Use GPS
Rooms
Dining Room 1
Interior
Interior Features Cathedral Ceiling(s), Chandelier, Granite Counters, High Speed Internet Available, Open Floorplan, Vaulted Ceiling(s), Walk-In Closet(s)
Heating Central, Natural Gas
Cooling Central Air, Electric
Fireplaces Number 1
Fireplaces Type Gas, Gas Logs, Wood Burning
Appliance Dishwasher, Disposal, Gas Cooktop
Heat Source Central, Natural Gas
Exterior
Exterior Feature Rain Gutters, Private Yard
Garage Spaces 2.0
Fence Back Yard, Fenced, Wood
Utilities Available City Sewer, City Water
Roof Type Composition
Total Parking Spaces 2
Garage Yes
Building
Story Two
Level or Stories Two
Structure Type Brick
Schools
Elementary Schools Mooneyham
Middle Schools Roach
High Schools Heritage
School District Frisco Isd
Others
Ownership Lynne Featherstone
Acceptable Financing Cash, Conventional, FHA, VA Loan
Listing Terms Cash, Conventional, FHA, VA Loan
Financing Conventional
Read Less
Want to know what your home might be worth? Contact us for a FREE valuation!

Our team is ready to help you sell your home for the highest possible price ASAP

©2024 North Texas Real Estate Information Systems.
Bought with Joanne Kozlowski • RE/MAX Town & Country
GET MORE INFORMATION

