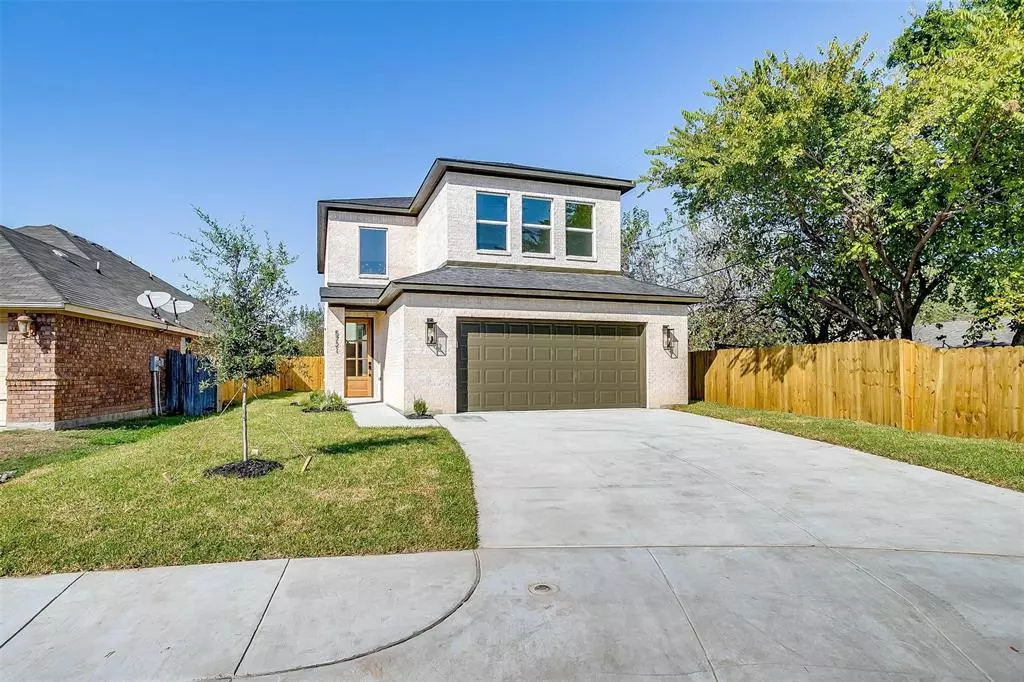$420,000
For more information regarding the value of a property, please contact us for a free consultation.
5721 Main Street Watauga, TX 76148
3 Beds
3 Baths
2,132 SqFt
Key Details
Property Type Single Family Home
Sub Type Single Family Residence
Listing Status Sold
Purchase Type For Sale
Square Footage 2,132 sqft
Price per Sqft $196
Subdivision Old Town Watauga Add
MLS Listing ID 20729204
Sold Date 12/10/24
Style Traditional
Bedrooms 3
Full Baths 2
Half Baths 1
HOA Y/N None
Year Built 2024
Annual Tax Amount $1,251
Lot Size 6,534 Sqft
Acres 0.15
Property Description
This new home is thoughtfully designed and meticulously crafted. Take advantage of the builder incentives being offered! With 3 bedrooms, 2.5 bathrooms, and a central living room, the home boasts designer finishes including custom cabinetry, quartz countertops, and Delta fixtures. The showpiece kitchen features an eat-in island and is appointed with Frigidaire appliances, a custom vent hood, and a generous walk in pantry. Retreat to the primary suite oasis that has its own balcony overlooking the serene backyard. The en-suite bathroom is a true spa-like experience with floor-to-ceiling tile, a walk-in shower, free standing tub, and a massive walk in closet. Enjoy peace of mind with spray foam insulation, an upgraded foundation, and a comprehensive builder warranty! Nestled on the cul-de-sac of a well established neighborhood, the home is situated centrally with quick access to the highways, downtown Fort Worth, and Alliance Town Center. Zoned in the acclaimed Birdville ISD!
Location
State TX
County Tarrant
Community Sidewalks
Direction From 820, take the exit for 377 and turn north on 377. After about 1 mile, turn east on Main Street. The house is on the cul-de-sac.
Rooms
Dining Room 1
Interior
Interior Features Built-in Features, Chandelier, Decorative Lighting, Double Vanity, Eat-in Kitchen, Kitchen Island, Natural Woodwork, Open Floorplan, Pantry, Walk-In Closet(s)
Heating Central, Electric
Cooling Ceiling Fan(s), Central Air, Electric
Flooring Carpet, Luxury Vinyl Plank, Tile
Fireplaces Number 1
Fireplaces Type Electric, Living Room
Appliance Dishwasher, Disposal, Electric Range, Electric Water Heater, Vented Exhaust Fan
Heat Source Central, Electric
Laundry Electric Dryer Hookup, Utility Room, Washer Hookup
Exterior
Garage Spaces 2.0
Fence Wood
Community Features Sidewalks
Utilities Available City Sewer, City Water, Community Mailbox, Curbs, Electricity Available, Electricity Connected, Individual Water Meter, Sidewalk
Roof Type Composition,Shingle
Total Parking Spaces 2
Garage Yes
Building
Lot Description Cul-De-Sac, Interior Lot, Landscaped, Sprinkler System, Subdivision
Story Two
Foundation Slab
Level or Stories Two
Structure Type Brick,Siding
Schools
Elementary Schools Watauga
Middle Schools Watauga
High Schools Haltom
School District Birdville Isd
Others
Restrictions Deed
Ownership Holiday Lane 1 Properties LLC
Acceptable Financing Cash, Conventional, FHA, VA Loan
Listing Terms Cash, Conventional, FHA, VA Loan
Financing VA
Read Less
Want to know what your home might be worth? Contact us for a FREE valuation!

Our team is ready to help you sell your home for the highest possible price ASAP

©2025 North Texas Real Estate Information Systems.
Bought with Elizabeth Eady • EXP REALTY
GET MORE INFORMATION

