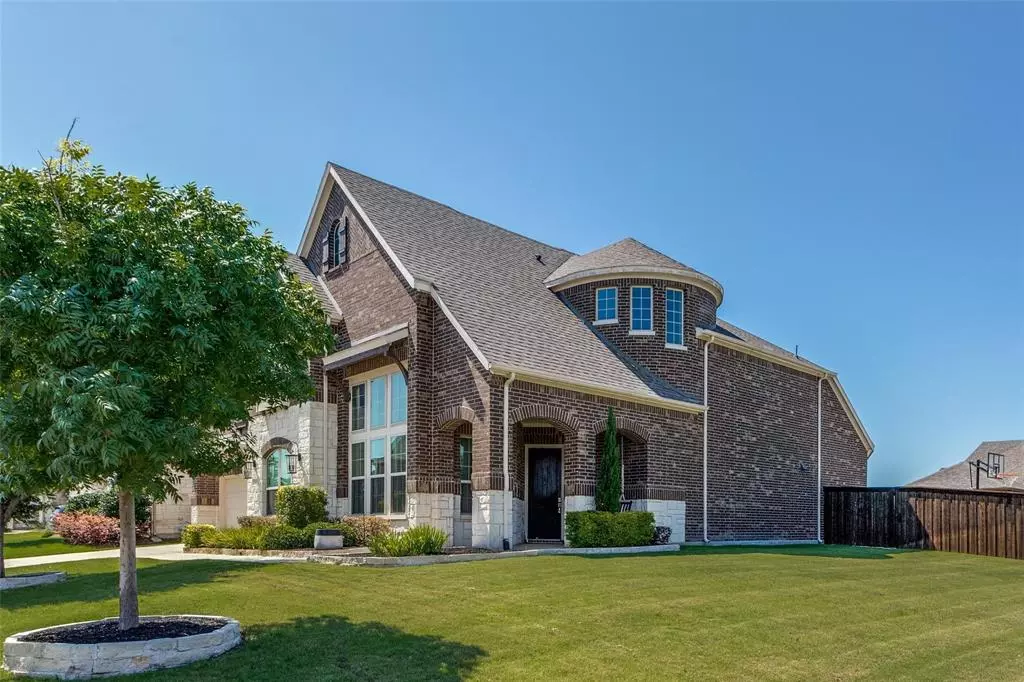$1,050,000
For more information regarding the value of a property, please contact us for a free consultation.
917 Palo Pinto Trail Mckinney, TX 75071
5 Beds
5 Baths
3,856 SqFt
Key Details
Property Type Single Family Home
Sub Type Single Family Residence
Listing Status Sold
Purchase Type For Sale
Square Footage 3,856 sqft
Price per Sqft $272
Subdivision Trinity Falls Planning Unit 2 Ph 3
MLS Listing ID 20764298
Sold Date 12/06/24
Style Traditional
Bedrooms 5
Full Baths 4
Half Baths 1
HOA Fees $125/qua
HOA Y/N Mandatory
Year Built 2017
Annual Tax Amount $21,039
Lot Size 0.296 Acres
Acres 0.296
Property Description
Stunning luxury home in sought after community of Trinity Falls. 5bed, 4.5 bath, on oversized corner lot with views of the lake. Community has 2 swimming pools, clubhouses, fitness center, trike path, dog park, fishing lakes and disc golf on over 350 acres of hike & bike trails. This home has an open floor plan and boasts high wooden beam ceilings and plenty of natural light throughout. The first floor features built in custom cabinets in family room, two separate office spaces, guest bedroom with ensuite bath along with the gorgeous primary bedroom. The kitchen has an oversized island with a commercial grade gas cooktop, wine fridge, double ovens & huge walk in pantry. Upstairs features 2 additional bedrooms with game & media room as well. Head outside to your private backyard oasis with a pool, artificial turf, putting green and a playground! This home has it all!
Location
State TX
County Collin
Community Club House, Community Pool, Curbs, Fishing, Fitness Center, Greenbelt, Jogging Path/Bike Path, Lake, Park, Playground, Pool, Sidewalks, Other
Direction From 75 Exit Laud Howell Parkway take it west, turn right onto Trinity Falls, at the end of the 2nd 4 way Stop turn right onto Sweetwater, rt on to Greenbrook, right onto River Park Drive, Corner of River Park & Palo Pinto.
Rooms
Dining Room 1
Interior
Interior Features Decorative Lighting, Flat Screen Wiring, Granite Counters, High Speed Internet Available, In-Law Suite Floorplan, Kitchen Island, Open Floorplan, Pantry, Sound System Wiring, Vaulted Ceiling(s), Walk-In Closet(s), Second Primary Bedroom
Heating Central, Natural Gas
Cooling Ceiling Fan(s), Central Air, Electric
Flooring Carpet, Ceramic Tile, Luxury Vinyl Plank
Fireplaces Number 1
Fireplaces Type Family Room, Gas Logs
Appliance Commercial Grade Range, Commercial Grade Vent, Dishwasher, Disposal, Gas Cooktop, Microwave, Double Oven, Tankless Water Heater
Heat Source Central, Natural Gas
Laundry Electric Dryer Hookup, Utility Room, Full Size W/D Area
Exterior
Exterior Feature Basketball Court, Covered Patio/Porch, Outdoor Grill, Outdoor Kitchen, Outdoor Living Center, Private Yard
Garage Spaces 2.0
Fence Wood
Pool Fenced, Gunite, Heated, In Ground, Outdoor Pool, Pool/Spa Combo, Water Feature
Community Features Club House, Community Pool, Curbs, Fishing, Fitness Center, Greenbelt, Jogging Path/Bike Path, Lake, Park, Playground, Pool, Sidewalks, Other
Utilities Available City Sewer, City Water, Co-op Electric, Curbs, Outside City Limits, Sidewalk
Roof Type Composition
Total Parking Spaces 2
Garage Yes
Private Pool 1
Building
Lot Description Corner Lot, Few Trees, Lrg. Backyard Grass, Sprinkler System, Subdivision, Water/Lake View
Story Two
Foundation Slab
Level or Stories Two
Structure Type Brick,Rock/Stone
Schools
Elementary Schools Ruth And Harold Frazier
Middle Schools Johnson
High Schools Mckinney North
School District Mckinney Isd
Others
Ownership See Agent
Acceptable Financing Cash, Conventional, FHA
Listing Terms Cash, Conventional, FHA
Financing Conventional
Read Less
Want to know what your home might be worth? Contact us for a FREE valuation!

Our team is ready to help you sell your home for the highest possible price ASAP

©2024 North Texas Real Estate Information Systems.
Bought with Adil Ali • Compass RE Texas, LLC.
GET MORE INFORMATION

