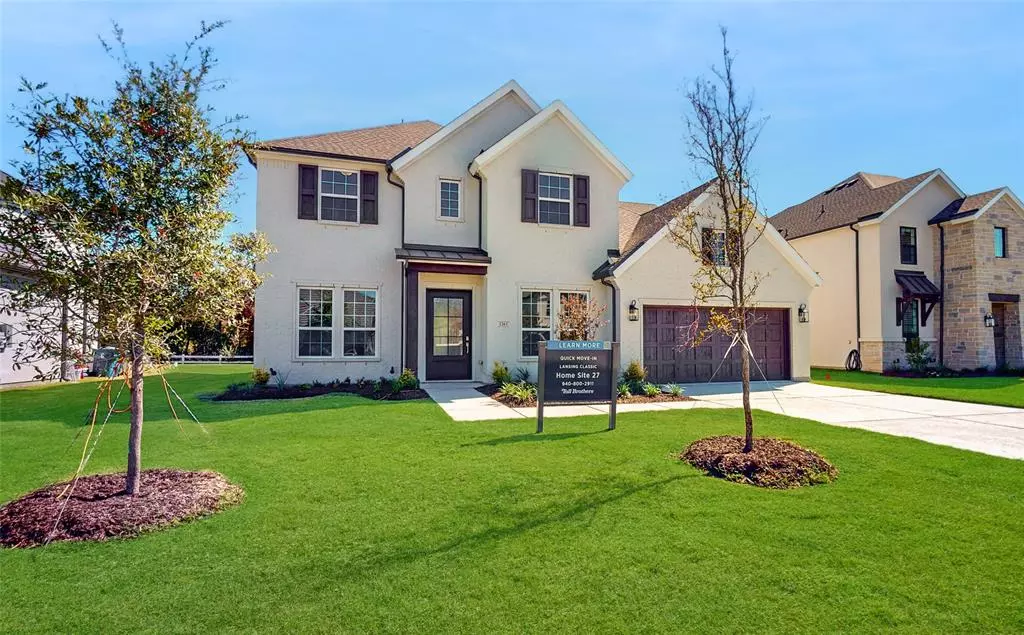$774,000
For more information regarding the value of a property, please contact us for a free consultation.
1261 McClintock Drive Shady Shores, TX 76208
5 Beds
5 Baths
3,483 SqFt
Key Details
Property Type Single Family Home
Sub Type Single Family Residence
Listing Status Sold
Purchase Type For Sale
Square Footage 3,483 sqft
Price per Sqft $222
Subdivision Lakeside At Cielo Ranch
MLS Listing ID 20758429
Sold Date 11/22/24
Style Traditional
Bedrooms 5
Full Baths 4
Half Baths 1
HOA Fees $50
HOA Y/N Mandatory
Year Built 2023
Lot Size 9,365 Sqft
Acres 0.215
Property Description
MOVE IN READY! Final opportunity! Your dream home is waiting in Lakeside at Cielo Ranch! Surrounded by mature trees, green space, and Lewisville Lake, this exclusive community offers amenities everyone can enjoy! Inside the Lansing Classic you will find 5 bedrooms, 4.5 baths, and 3-car tandem garage. A second bedroom with full bath on the first level is perfect for guests! The pronounced front entry opens to a two-story foyer with a grand curved staircase. The open-concept kitchen and great room provide the ideal space for entertaining. The appealing primary bedroom suite boasts a lavish bath and ample closet space. A first-floor office provides the space to work from home. Completing the second level are three secondary bedrooms, one with an ensuite bath, plus a game room and media room. Don't miss out on this tremendous opportunity for a quality-built Toll Brothers home situated on a spectacular home site backing to green space! Exclusive Cielo Ranch amenities include a clubhouse, resort-style pool, tennis courts, and more!
Location
State TX
County Denton
Community Club House, Community Pool, Greenbelt, Jogging Path/Bike Path, Sidewalks, Tennis Court(S), Other
Direction From I-35E North take the exit 458A toward FM 2181. Turn right on W Overly Dr, left on N Shady Shores Rd, right on Cielo Ln, right on Cahill Way, left on Comanche Dr, right on McClintock Dr - home will be on your left!
Rooms
Dining Room 1
Interior
Interior Features Built-in Features, Cable TV Available, Decorative Lighting, Double Vanity, Eat-in Kitchen, High Speed Internet Available, In-Law Suite Floorplan, Kitchen Island, Loft, Open Floorplan, Pantry, Sound System Wiring, Vaulted Ceiling(s), Walk-In Closet(s)
Heating Central, Zoned
Cooling Ceiling Fan(s), Central Air, Electric
Flooring Carpet, Ceramic Tile, Wood
Fireplaces Number 1
Fireplaces Type Family Room, Living Room
Appliance Dishwasher, Disposal, Electric Oven, Gas Cooktop, Microwave, Double Oven, Plumbed For Gas in Kitchen
Heat Source Central, Zoned
Laundry Electric Dryer Hookup, Utility Room, Washer Hookup
Exterior
Exterior Feature Rain Gutters, Lighting
Garage Spaces 3.0
Fence None
Community Features Club House, Community Pool, Greenbelt, Jogging Path/Bike Path, Sidewalks, Tennis Court(s), Other
Utilities Available City Sewer, City Water, Concrete
Roof Type Composition,Shingle
Total Parking Spaces 3
Garage Yes
Building
Lot Description Interior Lot, Landscaped, Sprinkler System, Subdivision
Story Two
Foundation Slab
Level or Stories Two
Structure Type Brick
Schools
Elementary Schools Shady Shores
Middle Schools Lake Dallas
High Schools Lake Dallas
School District Lake Dallas Isd
Others
Ownership Toll Brothers, Inc.
Financing Conventional
Read Less
Want to know what your home might be worth? Contact us for a FREE valuation!

Our team is ready to help you sell your home for the highest possible price ASAP

©2025 North Texas Real Estate Information Systems.
Bought with Wendy Pannell • OnTrack Realty LLC
GET MORE INFORMATION

