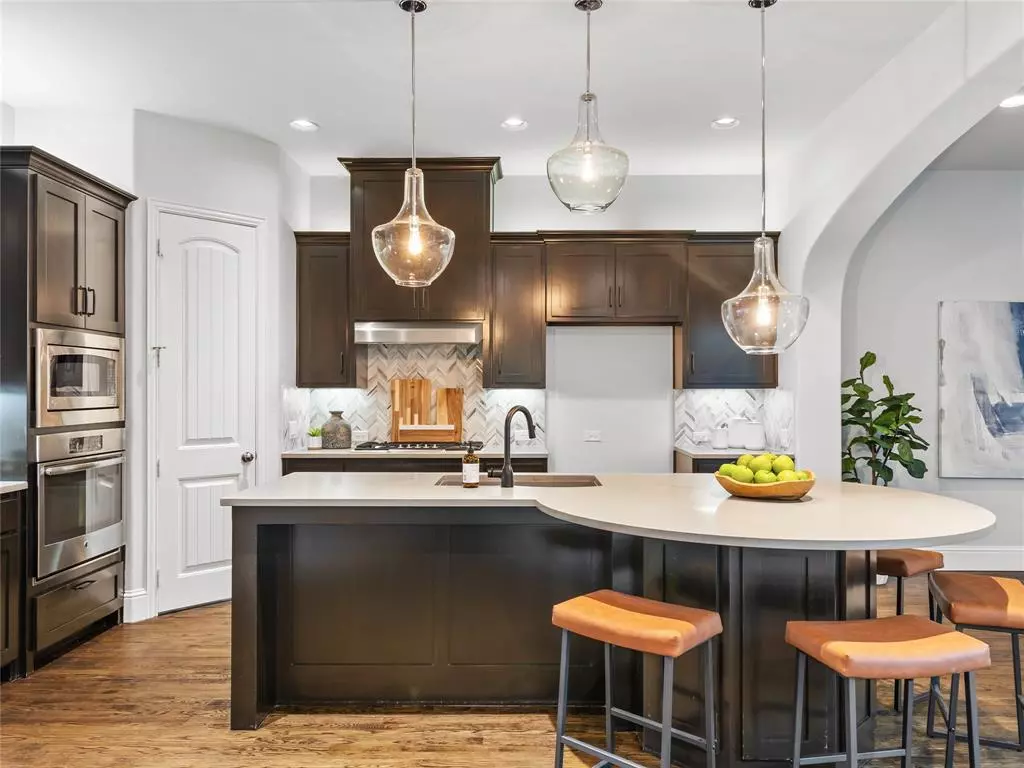$698,500
For more information regarding the value of a property, please contact us for a free consultation.
208 Concho Drive Irving, TX 75039
4 Beds
3 Baths
2,728 SqFt
Key Details
Property Type Single Family Home
Sub Type Single Family Residence
Listing Status Sold
Purchase Type For Sale
Square Footage 2,728 sqft
Price per Sqft $256
Subdivision Riverside Village
MLS Listing ID 20767237
Sold Date 12/05/24
Style Spanish
Bedrooms 4
Full Baths 3
HOA Fees $131/ann
HOA Y/N Mandatory
Year Built 2013
Lot Size 4,878 Sqft
Acres 0.112
Property Description
Welcome to sophisticated living in the heart of Las Colinas. This impeccably maintained home combines elegance with everyday convenience, featuring grand vaulted ceilings and finely crafted woodwork throughout. An open-concept kitchen serves as the centerpiece, showcasing modern appliances, sleek countertops, and a deep walk-in pantry—ideal for both culinary adventures and casual entertaining. Upstairs, freshly carpeted spaces offer comfort and style, while custom Hunter Douglas window treatments elevate every room's ambiance. The 4th bedroom, currently used as an office, offers a flexible workspace or guest retreat. Uniquely positioned on a hospital-shared electrical grid, you'll experience peace of mind with reliable power. This home perfectly balances luxury, charm, and practicality—don't miss the chance to make it yours!
Location
State TX
County Dallas
Community Greenbelt
Direction Heading West on 635, take exit 29 towards PGBT, turn Left on Valley View lane, turn Left onto Riverside, turn Right onto Frio Drive, turn Left onto Nueces Dr, Nueces Drive turns right and becomes Concho Drive. Home will be on your left.
Rooms
Dining Room 1
Interior
Interior Features Built-in Features, Decorative Lighting, Double Vanity, Eat-in Kitchen, Flat Screen Wiring, Granite Counters, High Speed Internet Available, Kitchen Island, Natural Woodwork, Open Floorplan, Pantry, Vaulted Ceiling(s), Walk-In Closet(s)
Flooring Carpet, Ceramic Tile, Wood
Fireplaces Number 1
Fireplaces Type Gas, Living Room
Appliance Built-in Gas Range, Dishwasher, Disposal, Gas Oven, Microwave, Plumbed For Gas in Kitchen, Vented Exhaust Fan
Laundry Electric Dryer Hookup, Utility Room, Full Size W/D Area, Washer Hookup
Exterior
Exterior Feature Private Yard
Garage Spaces 2.0
Fence Wood
Community Features Greenbelt
Utilities Available City Sewer, City Water, Electricity Connected
Roof Type Spanish Tile
Total Parking Spaces 2
Garage Yes
Building
Lot Description Interior Lot
Story Two
Foundation Slab
Level or Stories Two
Structure Type Brick
Schools
Elementary Schools La Villita
Middle Schools Bush
High Schools Ranchview
School District Carrollton-Farmers Branch Isd
Others
Ownership SEE OFFER INSTRUCTIONS
Acceptable Financing Cash, Conventional, FHA, VA Loan
Listing Terms Cash, Conventional, FHA, VA Loan
Financing Conventional
Read Less
Want to know what your home might be worth? Contact us for a FREE valuation!

Our team is ready to help you sell your home for the highest possible price ASAP

©2024 North Texas Real Estate Information Systems.
Bought with Julie Hillman • Better Homes & Gardens, Winans
GET MORE INFORMATION

