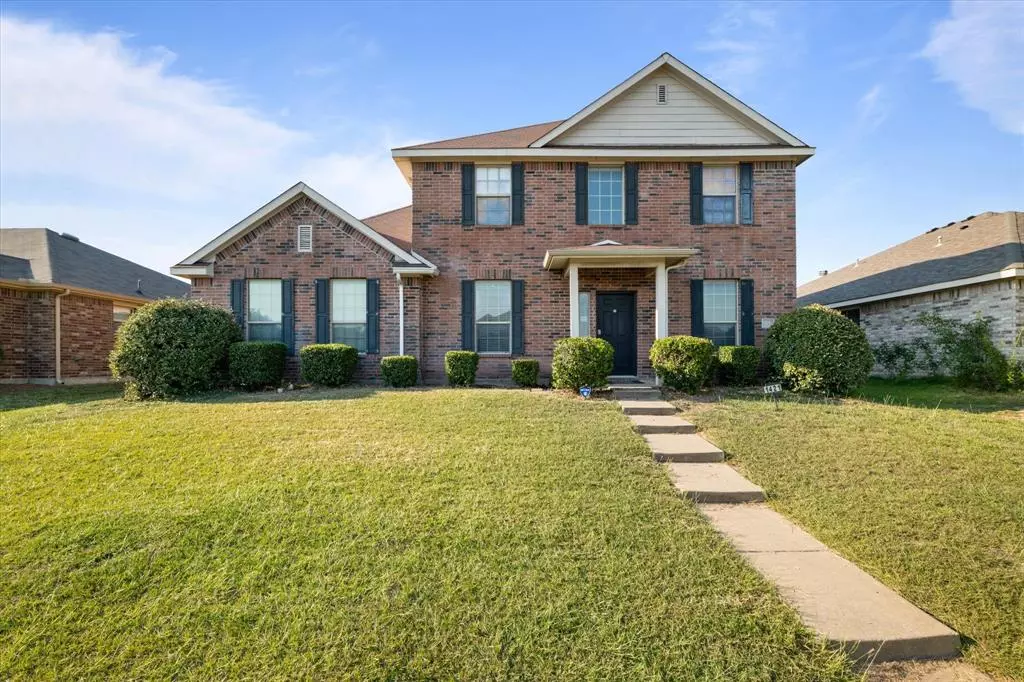$315,000
For more information regarding the value of a property, please contact us for a free consultation.
1421 Kentucky Avenue Lancaster, TX 75134
4 Beds
3 Baths
2,976 SqFt
Key Details
Property Type Single Family Home
Sub Type Single Family Residence
Listing Status Sold
Purchase Type For Sale
Square Footage 2,976 sqft
Price per Sqft $105
Subdivision Boardwalk Ph 02
MLS Listing ID 20748472
Sold Date 12/04/24
Style Traditional
Bedrooms 4
Full Baths 2
Half Baths 1
HOA Fees $10/ann
HOA Y/N Mandatory
Year Built 2007
Annual Tax Amount $8,910
Lot Size 7,753 Sqft
Acres 0.178
Property Description
Step into this stunning 4-bedroom haven where elegance and comfort meet. Airy interiors, plush carpeting, and rich wood-like flooring create a warm and inviting atmosphere. You'll be greeted by an abundance of natural light and soaring vaulted ceilings, setting the stage for a truly grand entrance. To your left, the living room beckons for quiet evenings, while the dining area on the right invites memorable meals with loved ones. The open-concept family room, complete with a cozy fireplace, flows effortlessly into a spacious kitchen that boasts stainless steel appliances, sleek countertops, and abundant cabinetry—perfect for the home chef! Upstairs, the primary suite is your personal retreat, offering a generous walk-in closet and a beautifully updated en-suite bath. With a bonus room for extra flexibility, an attached two-car garage, and easy access to nearby highways, this home is not only grand but incredibly practical. Don't miss the chance to make it yours! Video tour available!
Location
State TX
County Dallas
Direction From I-20, turn South onto N Houston School Road. In just under a mile, turn left onto Cedardale Road. in .7 miles, turn right onto Boardwalk Lane. In 900 feet, turn left onto Kentucky. Drive 350 feet, and the house is on the left.
Rooms
Dining Room 2
Interior
Interior Features Cable TV Available, Decorative Lighting, High Speed Internet Available, Open Floorplan
Heating Central, Electric
Cooling Ceiling Fan(s), Central Air, Electric
Fireplaces Number 1
Fireplaces Type Wood Burning
Appliance Dishwasher, Electric Range, Microwave
Heat Source Central, Electric
Exterior
Garage Spaces 2.0
Utilities Available City Sewer, City Water
Total Parking Spaces 2
Garage Yes
Building
Story Two
Level or Stories Two
Schools
Elementary Schools Houston
Middle Schools Lancaster
High Schools Lancaster
School District Lancaster Isd
Others
Ownership Ruby & Michael Holland
Acceptable Financing Cash, Conventional, FHA, VA Loan
Listing Terms Cash, Conventional, FHA, VA Loan
Financing FHA
Read Less
Want to know what your home might be worth? Contact us for a FREE valuation!

Our team is ready to help you sell your home for the highest possible price ASAP

©2025 North Texas Real Estate Information Systems.
Bought with Cameron Butler • eXp Realty, LLC
GET MORE INFORMATION

