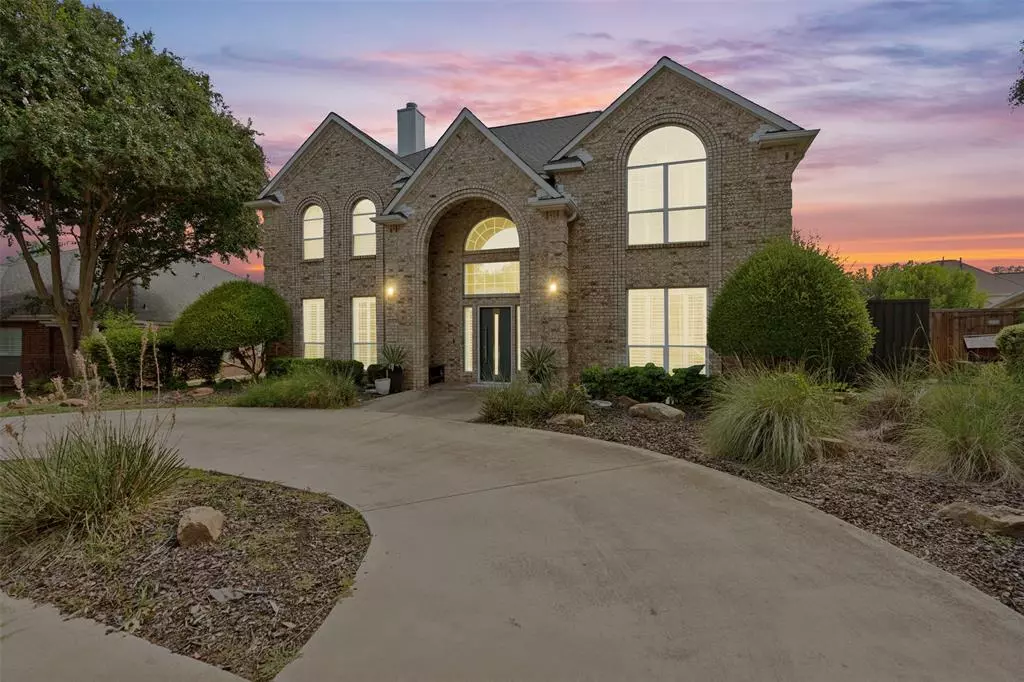$709,000
For more information regarding the value of a property, please contact us for a free consultation.
616 Post Oak Drive Plano, TX 75025
4 Beds
3 Baths
3,371 SqFt
Key Details
Property Type Single Family Home
Sub Type Single Family Residence
Listing Status Sold
Purchase Type For Sale
Square Footage 3,371 sqft
Price per Sqft $210
Subdivision Chase Oaks Add Ph One
MLS Listing ID 20736167
Sold Date 12/02/24
Style Traditional
Bedrooms 4
Full Baths 2
Half Baths 1
HOA Fees $10/ann
HOA Y/N Voluntary
Year Built 1990
Lot Size 8,189 Sqft
Acres 0.188
Property Description
This modern masterpiece was thoughtfully planned, meticulously designed and completely transformed. Step inside to discover a modern interior with sleek finishes, open spaces and innovative updates. The foyer connects a formal living room with a double-sided fireplace on one side and office on the other. The floor plan flows room to room, showcasing stunning white epoxy concrete floors set against a chic neutral palette. At the heart of the residence lies an integrated family room, kitchen and dining space. The kitchen exudes modern elegance with quartz countertops, island, shaker-style cabinets, gas cooktop, farmhouse sink, pot filler and 2 pantries. Upstairs, the primary suite has split vanities, dual closet entrances, shower, soaking tub and linen closet. The remaining 3 additional bedrooms are also upstairs. The backyard has a covered patio, outdoor kitchen with 2 built-in grills and sink and pool. An electric gate offers a private entrance to the garage, backyard and side yard.
Location
State TX
County Collin
Community Golf
Direction 75 North and exit Legacy go west.Go north on Chase Oaks Blvd. Turn left on Oak Ridge Drive. Turn Right on Post Oak Drive . Home will be on the right.
Rooms
Dining Room 1
Interior
Interior Features Built-in Features, Built-in Wine Cooler, Cable TV Available, Chandelier, Decorative Lighting, Flat Screen Wiring, High Speed Internet Available, Kitchen Island, Open Floorplan, Pantry, Walk-In Closet(s), Wet Bar
Heating Central, Natural Gas, Zoned
Cooling Ceiling Fan(s), Central Air, Electric, Zoned
Flooring Ceramic Tile, Concrete, Luxury Vinyl Plank
Fireplaces Number 1
Fireplaces Type Double Sided, Gas, Gas Logs, Gas Starter, See Through Fireplace
Appliance Dishwasher, Disposal, Gas Cooktop, Gas Water Heater, Microwave, Double Oven, Plumbed For Gas in Kitchen, Refrigerator, Vented Exhaust Fan
Heat Source Central, Natural Gas, Zoned
Laundry Electric Dryer Hookup, Utility Room, Washer Hookup
Exterior
Exterior Feature Attached Grill, Covered Patio/Porch, Rain Gutters, Outdoor Kitchen, Outdoor Living Center, Private Yard
Garage Spaces 2.0
Fence Electric, Fenced, Gate, Privacy, Wood
Pool Gunite, In Ground, Waterfall
Community Features Golf
Utilities Available Alley, City Sewer, City Water, Curbs, Sidewalk, Underground Utilities
Roof Type Composition
Total Parking Spaces 2
Garage Yes
Private Pool 1
Building
Lot Description Interior Lot
Story Two
Foundation Slab
Level or Stories Two
Structure Type Brick,Siding,Wood
Schools
Elementary Schools Rasor
Middle Schools Hendrick
High Schools Clark
School District Plano Isd
Others
Restrictions Deed
Ownership See Agent
Acceptable Financing Cash, Conventional, FHA, VA Loan
Listing Terms Cash, Conventional, FHA, VA Loan
Financing Conventional
Special Listing Condition Verify Tax Exemptions
Read Less
Want to know what your home might be worth? Contact us for a FREE valuation!

Our team is ready to help you sell your home for the highest possible price ASAP

©2025 North Texas Real Estate Information Systems.
Bought with Geri Cook-Lenahan • Coldwell Banker Realty Plano
GET MORE INFORMATION

