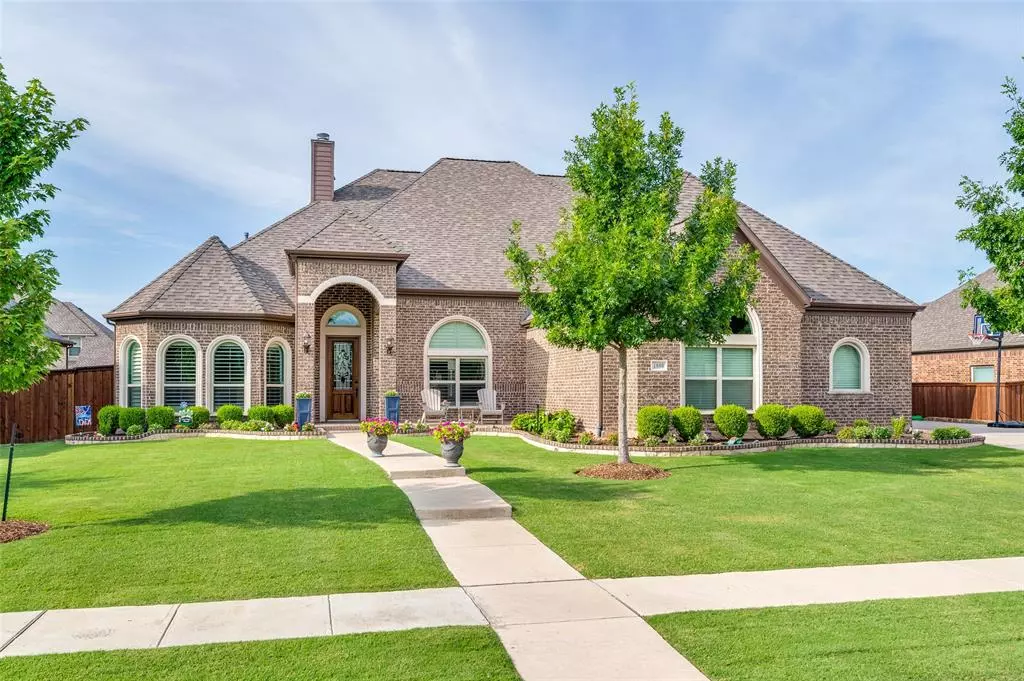$975,000
For more information regarding the value of a property, please contact us for a free consultation.
1800 Mountain Creek Lane Prosper, TX 75078
4 Beds
5 Baths
3,797 SqFt
Key Details
Property Type Single Family Home
Sub Type Single Family Residence
Listing Status Sold
Purchase Type For Sale
Square Footage 3,797 sqft
Price per Sqft $256
Subdivision Lakes Of La Cima Estates Ph Seven B
MLS Listing ID 20653973
Sold Date 12/03/24
Style Traditional
Bedrooms 4
Full Baths 3
Half Baths 2
HOA Fees $66/qua
HOA Y/N Mandatory
Year Built 2016
Annual Tax Amount $15,395
Lot Size 0.321 Acres
Acres 0.321
Property Description
Suburban Splendor! Meticulously maintained and updated! This Crown Jewel, energy efficient, sought after 1 and a half story home has been built with many custom features including an extended floorplan for oversized rooms, an extended garage with epoxy floor, tankless gas water heater, Vivint security system, Central Vacuum, granite in bathrooms, walk in closets, and a manicured front yard and patio.The chef's kitchen includes a double oven and enough counter and cabinet space for cooking and entertaining for everyone. The versatile floorplan includes En suite bedroom and bathroom as a second master. The large game room upstairs with a bathroom could be a private 5th bedroom. The one third acre lot includes a backyard private oasis complete with a pool and two XL covered sitting areas accented with decorative lighting. Come see all this city and county has to offer including new schools, new roadways, shopping, restaurants, entertainment, and job opportunities busting at the seams.
Location
State TX
County Collin
Direction From US380 turn on La Cima Blvd, Left on County Rd, Left on Hidden Lake, Right on Mountain Creek. The are a couple of ways to get to the house once you turn on La Cima, follow GPS if you like.
Rooms
Dining Room 2
Interior
Interior Features Built-in Features, Cable TV Available, Cathedral Ceiling(s), Central Vacuum, Decorative Lighting, Granite Counters, High Speed Internet Available, In-Law Suite Floorplan, Kitchen Island, Open Floorplan, Pantry, Smart Home System
Heating Central, Natural Gas
Cooling Central Air, Electric
Flooring Carpet, Ceramic Tile, Hardwood
Fireplaces Number 1
Fireplaces Type Gas
Appliance Dishwasher, Disposal, Electric Oven, Gas Cooktop, Gas Water Heater, Ice Maker, Microwave, Double Oven, Refrigerator, Tankless Water Heater
Heat Source Central, Natural Gas
Laundry Electric Dryer Hookup, Utility Room, Full Size W/D Area, Washer Hookup
Exterior
Exterior Feature Covered Deck, Covered Patio/Porch, Lighting, Outdoor Living Center
Garage Spaces 3.0
Fence Wood
Pool Gunite
Utilities Available City Sewer, City Water
Roof Type Composition
Total Parking Spaces 3
Garage Yes
Private Pool 1
Building
Lot Description Landscaped, Sprinkler System, Subdivision
Story One and One Half
Foundation Slab
Level or Stories One and One Half
Structure Type Brick,Rock/Stone
Schools
Elementary Schools R Steve Folsom
Middle Schools Lorene Rogers
High Schools Walnut Grove
School District Prosper Isd
Others
Restrictions Easement(s)
Ownership Michael and Stephanie Schmidt
Acceptable Financing Conventional, FHA, VA Loan
Listing Terms Conventional, FHA, VA Loan
Financing Conventional
Read Less
Want to know what your home might be worth? Contact us for a FREE valuation!

Our team is ready to help you sell your home for the highest possible price ASAP

©2025 North Texas Real Estate Information Systems.
Bought with Montserrat Garcia • WDR Uptown
GET MORE INFORMATION

