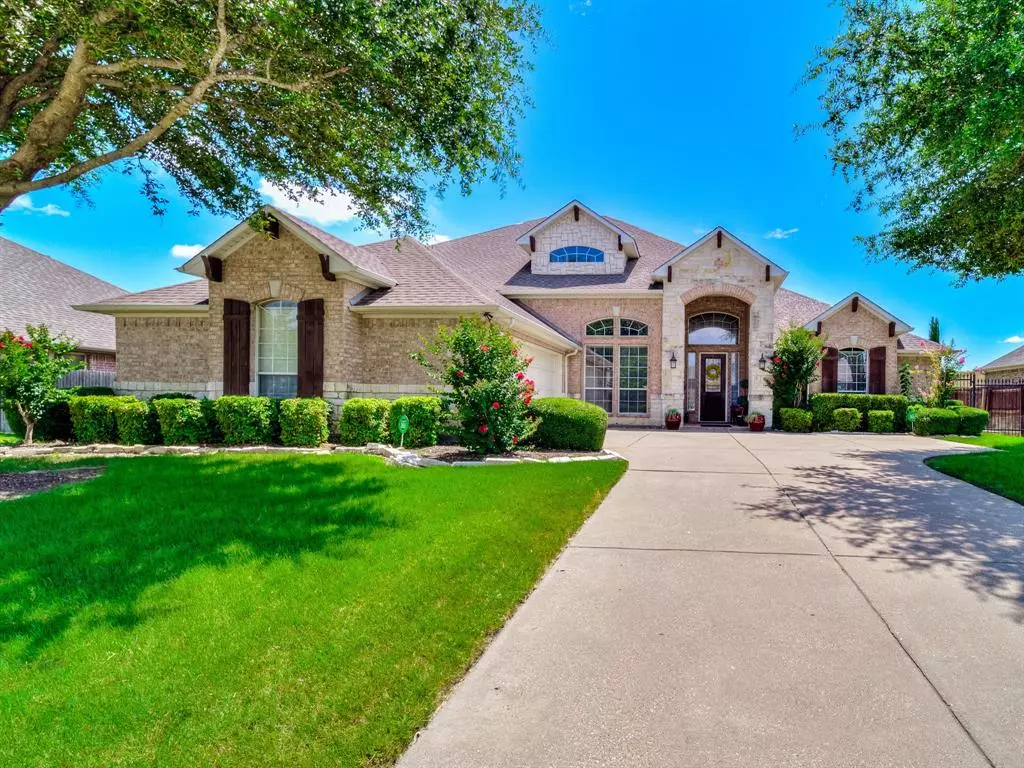$455,000
For more information regarding the value of a property, please contact us for a free consultation.
712 Saddlebrook Drive Desoto, TX 75115
4 Beds
5 Baths
3,317 SqFt
Key Details
Property Type Single Family Home
Sub Type Single Family Residence
Listing Status Sold
Purchase Type For Sale
Square Footage 3,317 sqft
Price per Sqft $137
Subdivision Sheridan Parc
MLS Listing ID 20737836
Sold Date 12/04/24
Bedrooms 4
Full Baths 3
Half Baths 2
HOA Fees $38/ann
HOA Y/N Mandatory
Year Built 2006
Annual Tax Amount $10,823
Lot Size 0.257 Acres
Acres 0.257
Property Description
Looking for your dream home? Delve into this stunning property, where custom architectural details shine with elegant hardwood flooring and exquisite crown molding. With four spacious bedrooms, this home effortlessly adapts to any lifestyle. The chef’s kitchen, featuring stainless steel appliances and granite countertops, invites culinary creativity. Enjoy multiple living areas for relaxation and entertainment, plus a media room on a separate floor, perfect for movie nights or game days in complete privacy. Step outside to your beautifully landscaped backyard, where a sparkling pool awaits for refreshing dips or sun-soaked lounging. This perfect blend of indoor luxury and outdoor paradise is truly a sanctuary for relaxation and entertainment. Don’t miss out—schedule your viewing today and experience this exquisite home firsthand! Buyer to purchase survey if needed. Offers will be considered by the owners beginning Sept. 7th.
Location
State TX
County Dallas
Direction Take highway I20 south on Hampton to Pleasant Run. Take a left on Saddlebrook.
Rooms
Dining Room 2
Interior
Interior Features Cable TV Available, Eat-in Kitchen, High Speed Internet Available, Pantry, Walk-In Closet(s)
Heating Fireplace(s), Zoned
Cooling Central Air, Electric, Gas, Zoned
Flooring Ceramic Tile
Fireplaces Number 1
Fireplaces Type Gas, Gas Logs, Gas Starter
Appliance Built-in Gas Range, Dishwasher, Disposal, Gas Cooktop, Microwave, Plumbed For Gas in Kitchen
Heat Source Fireplace(s), Zoned
Exterior
Garage Spaces 2.0
Pool In Ground, Private
Utilities Available Cable Available, City Sewer, City Water, Electricity Available, Electricity Connected, Individual Gas Meter, Individual Water Meter
Roof Type Composition
Total Parking Spaces 2
Garage Yes
Private Pool 1
Building
Story One and One Half
Foundation Slab
Level or Stories One and One Half
Structure Type Brick
Schools
Elementary Schools Cockrell Hill
Middle Schools Curtistene S Mccowan
High Schools Desoto
School District Desoto Isd
Others
Ownership Cooperwood
Acceptable Financing 1031 Exchange, Cash, Conventional, FHA, FHA-203K, Texas Vet, VA Loan
Listing Terms 1031 Exchange, Cash, Conventional, FHA, FHA-203K, Texas Vet, VA Loan
Financing Conventional
Read Less
Want to know what your home might be worth? Contact us for a FREE valuation!

Our team is ready to help you sell your home for the highest possible price ASAP

©2024 North Texas Real Estate Information Systems.
Bought with Clifton A J Johnson • eXp Realty, LLC

GET MORE INFORMATION

