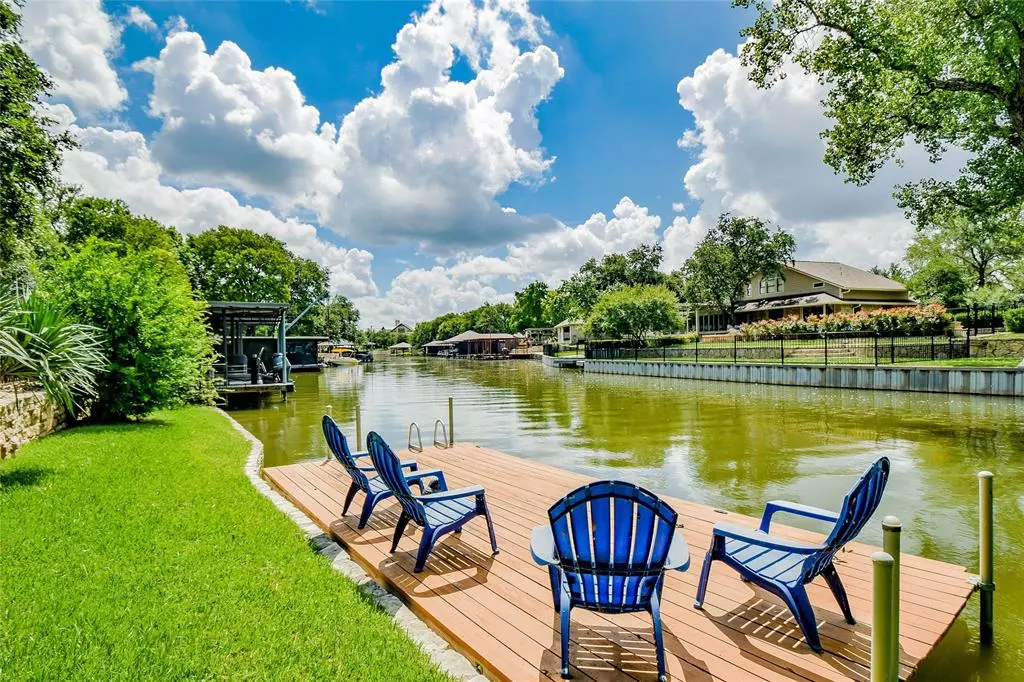$560,000
For more information regarding the value of a property, please contact us for a free consultation.
315 Granada Calle Street Granbury, TX 76049
3 Beds
2 Baths
1,434 SqFt
Key Details
Property Type Single Family Home
Sub Type Single Family Residence
Listing Status Sold
Purchase Type For Sale
Square Footage 1,434 sqft
Price per Sqft $390
Subdivision Laguna Tres Estate
MLS Listing ID 20657135
Sold Date 11/26/24
Style Traditional
Bedrooms 3
Full Baths 2
HOA Fees $12/ann
HOA Y/N Mandatory
Year Built 1979
Annual Tax Amount $5,629
Lot Size 6,098 Sqft
Acres 0.14
Property Description
LAKE HOUSE withCHARACTER! Situated on a quiet street just mins. from Granbury Square this 3 bed 2 bath home features many upgrades in recent years. New Floors, modern fixtures, stone showpiece fireplace & abundant windows w-water views throughout. Open concept Living room leads to Sun room w-pecan wood bar top. Prepare meals in adorable eat-in kitchen complemented by decorative tile backsplash, butcherblock island, walk-in pantry, pot filler, dbl stainless oven & eminence wood cabinetry. Laundry w-floor-to-ceiling storage, sink, & easy outside access. Master features new remodeled natural stone walk-in shower, chic sliding barn door & walk in closet. Entertain guests in a Landscapers dream backyard featuring several stone patios, secluded out door shower plumbed with hot & cold water, firepit, lush gardens, & mature trees. Guest cottage-lake storage building set off from private lake access swimming dock. Golf cart-motorcycle garage,workshop space, covered carport set w-long driveway.
Location
State TX
County Hood
Direction HWY 51 N. Take a right onto 2nd Laguna Tres Entrance- Granada Calle St. At the fork in the road stay to the left. 315 Situated on the right.
Rooms
Dining Room 1
Interior
Interior Features Built-in Features, Cable TV Available, Decorative Lighting, Eat-in Kitchen, High Speed Internet Available, Kitchen Island, Open Floorplan, Paneling, Wainscoting
Heating Central, Electric, Fireplace(s)
Cooling Ceiling Fan(s), Central Air, Electric, Window Unit(s)
Flooring Ceramic Tile, Luxury Vinyl Plank
Fireplaces Number 1
Fireplaces Type Decorative, Dining Room, Living Room, Stone, Wood Burning
Appliance Dishwasher, Electric Cooktop, Electric Oven, Electric Water Heater, Microwave, Convection Oven, Double Oven, Vented Exhaust Fan
Heat Source Central, Electric, Fireplace(s)
Laundry Electric Dryer Hookup, Utility Room, Full Size W/D Area, Other
Exterior
Exterior Feature Awning(s), Courtyard, Fire Pit, Garden(s), Rain Gutters, Private Yard, Storage, Uncovered Courtyard, Other
Garage Spaces 2.0
Carport Spaces 2
Fence Back Yard, Fenced, Metal, Wood
Utilities Available Asphalt, Cable Available, Individual Water Meter, Overhead Utilities, Private Water, Septic
Waterfront Description Canal (Man Made),Dock – Uncovered,Lake Front,Retaining Wall – Concrete
Roof Type Composition
Total Parking Spaces 2
Garage No
Building
Lot Description Interior Lot, Landscaped, Level, Lrg. Backyard Grass, Many Trees, Sprinkler System, Subdivision, Water/Lake View, Waterfront
Story One
Foundation Slab
Level or Stories One
Structure Type Brick,Siding
Schools
Elementary Schools Emma Roberson
Middle Schools Granbury
High Schools Granbury
School District Granbury Isd
Others
Restrictions Development
Ownership On Record
Acceptable Financing Cash, Conventional, FHA, VA Loan
Listing Terms Cash, Conventional, FHA, VA Loan
Financing Conventional
Special Listing Condition Aerial Photo
Read Less
Want to know what your home might be worth? Contact us for a FREE valuation!

Our team is ready to help you sell your home for the highest possible price ASAP

©2025 North Texas Real Estate Information Systems.
Bought with Sydney Dauphin • Don Bell Properties, LLC
GET MORE INFORMATION

