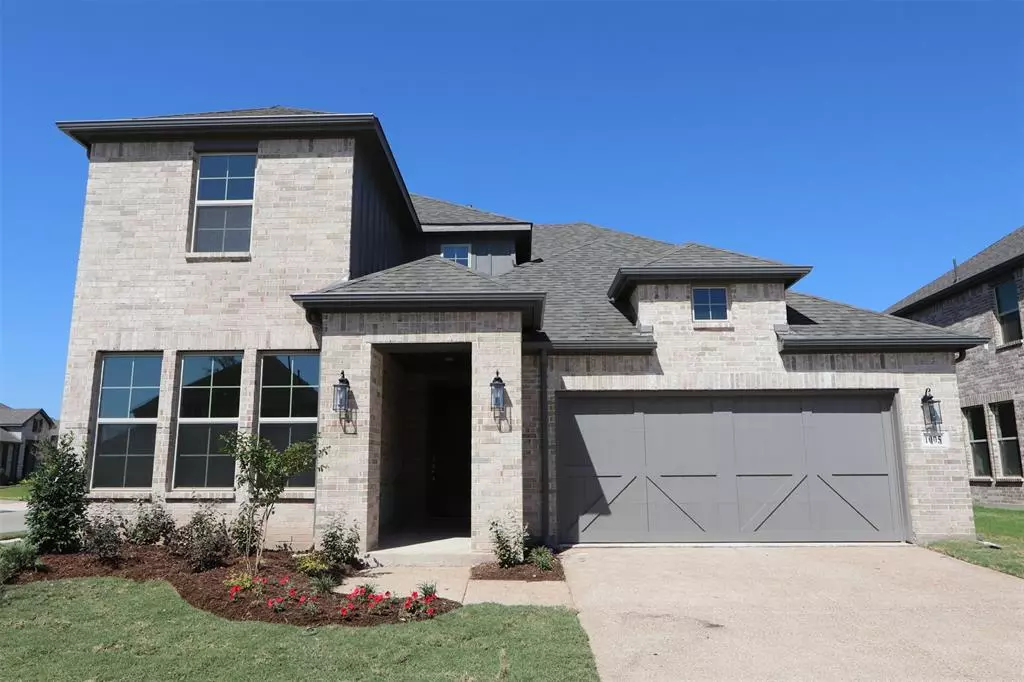$635,990
For more information regarding the value of a property, please contact us for a free consultation.
1005 Hickory Chase Lane Melissa, TX 75454
4 Beds
4 Baths
3,233 SqFt
Key Details
Property Type Single Family Home
Sub Type Single Family Residence
Listing Status Sold
Purchase Type For Sale
Square Footage 3,233 sqft
Price per Sqft $196
Subdivision Legacy Ranch
MLS Listing ID 20676367
Sold Date 11/25/24
Style Traditional
Bedrooms 4
Full Baths 3
Half Baths 1
HOA Fees $58/ann
HOA Y/N Mandatory
Year Built 2024
Lot Size 7,579 Sqft
Acres 0.174
Lot Dimensions 45x28x100x65x120
Property Description
Built by M-I Homes. With only a few homes remaining at Legacy Ranch, now is your chance to discover your dream home and take advantage of this coveted corner homesite! This impressive, 2-story Balcones home plan offers 4 spacious bedrooms, 3.5 bathrooms, tall ceilings throughout, large windows, an open-concept heart of the home, plus the benefit of a private first-floor study and an upstairs media room. Luxury vinyl plank flooring guides you through the common living spaces, and even extends into the study, and luxurious owner's suite, where you'll also find a brilliant bay window. 2-story ceilings accentuate the open family room, and the stately kitchen will catch your attention with ample white cabinetry surrounding the perimeter and extending into the butler's pantry, plus chic, champagne-stained cabinetry around the large entertaining island. Stainless steel appliances, quartz countertops, and a custom-tiled backsplash further enhance the space. Schedule your visit today!
Location
State TX
County Collin
Community Greenbelt, Jogging Path/Bike Path, Playground, Sidewalks
Direction From US-75 North: Traveling north on US-75, take exit 44 for TX-121 toward Bonham. Continue onto TX-121 N and in about a mile, turn left onto McKinney St-TX-5. The community will be on your left off of Legacy Ranch Road. Turn left onto River Trail Road, and the model will be on your right.
Rooms
Dining Room 2
Interior
Interior Features Cable TV Available, Decorative Lighting, Kitchen Island, Open Floorplan, Vaulted Ceiling(s), Walk-In Closet(s)
Heating Central, Natural Gas
Cooling Ceiling Fan(s), Central Air, Electric
Flooring Carpet, Ceramic Tile, Luxury Vinyl Plank
Appliance Dishwasher, Disposal, Gas Cooktop, Gas Water Heater, Microwave, Tankless Water Heater, Vented Exhaust Fan
Heat Source Central, Natural Gas
Laundry Electric Dryer Hookup, Utility Room, Washer Hookup
Exterior
Exterior Feature Covered Patio/Porch, Rain Gutters, Private Yard
Garage Spaces 2.0
Fence Wood
Community Features Greenbelt, Jogging Path/Bike Path, Playground, Sidewalks
Utilities Available City Sewer, City Water, Community Mailbox, Concrete, Curbs, Individual Gas Meter, Individual Water Meter, Underground Utilities
Roof Type Composition
Total Parking Spaces 2
Garage Yes
Building
Lot Description Corner Lot, Few Trees, Irregular Lot, Landscaped, Sprinkler System, Subdivision
Story Two
Foundation Slab
Level or Stories Two
Structure Type Brick
Schools
Elementary Schools Willow Wood
Middle Schools Melissa
High Schools Melissa
School District Melissa Isd
Others
Restrictions Deed
Ownership MI Homes
Acceptable Financing Cash, Conventional, FHA, VA Loan
Listing Terms Cash, Conventional, FHA, VA Loan
Financing Conventional
Special Listing Condition Deed Restrictions
Read Less
Want to know what your home might be worth? Contact us for a FREE valuation!

Our team is ready to help you sell your home for the highest possible price ASAP

©2025 North Texas Real Estate Information Systems.
Bought with Selvaraju Ramaswamy • All City Real Estate Ltd. Co
GET MORE INFORMATION

