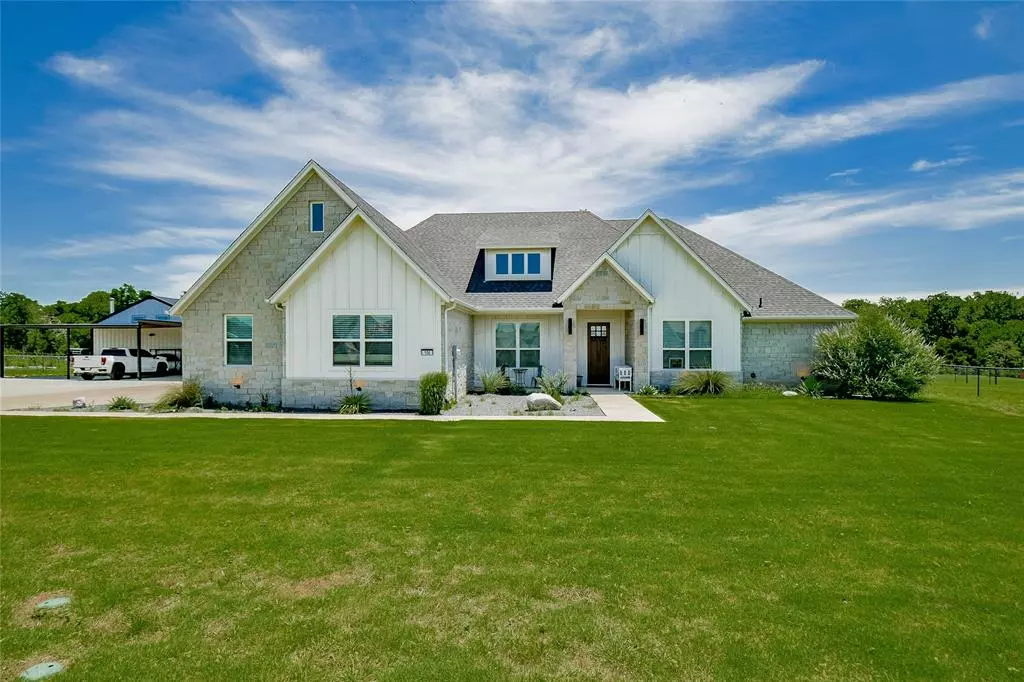$774,900
For more information regarding the value of a property, please contact us for a free consultation.
106 Katy Ranch Drive Weatherford, TX 76085
4 Beds
4 Baths
3,515 SqFt
Key Details
Property Type Single Family Home
Sub Type Single Family Residence
Listing Status Sold
Purchase Type For Sale
Square Footage 3,515 sqft
Price per Sqft $220
Subdivision Katy Ranch
MLS Listing ID 20637472
Sold Date 11/22/24
Style Modern Farmhouse
Bedrooms 4
Full Baths 3
Half Baths 1
HOA Y/N None
Year Built 2020
Annual Tax Amount $10,260
Lot Size 2.401 Acres
Acres 2.401
Property Description
Picturesque open concept modern farmhouse on 2.4 acres horse friendly property - with a dream Party Barn Long private drive & quaint covered porch welcomes you into this 4 bed, 3 bath, 3 car garage stone home featuring stylish flooring, natural wood beams, sleek fixtures & abundant natural light throughout. Office set behind dbl french doors, leads living boasting fireplace & built in shelving. Prepare meal in Eat in kitchen with stainless appliances, island, walk in pantry, island & finished w-stately tile backdrop Master suite opens to glamourous bath, separate vanities, soaking tub & Rain shower. Walk in closet w-tornado shelter- safe rm. goes into laundry. 3 split beds 1 w- ensuite bath. Sip coffee on covered patio overlooking sprawling land or Entertain in custom built man cave -Shop highlighting fire pit patio, built in bar, wood burning stove, ceiling fans, roll up doors, bathroom,& finished covered carport. Energy efficient spray foam in both home and building.
Location
State TX
County Parker
Direction HWY 51 N. Take a right onto Friendship rd. Continue right to stay ion Friendship Rd. Right onto Katy Ranch Dr. House located on left.
Rooms
Dining Room 1
Interior
Interior Features Built-in Features, Decorative Lighting, Double Vanity, Dry Bar, Flat Screen Wiring, Granite Counters, High Speed Internet Available, In-Law Suite Floorplan, Kitchen Island, Open Floorplan, Other, Walk-In Closet(s), Wet Bar
Heating Central, Electric
Cooling Ceiling Fan(s), Central Air, Electric, Wall Unit(s)
Flooring Concrete, Luxury Vinyl Plank, Tile
Fireplaces Number 2
Fireplaces Type Decorative, Electric, Living Room, Wood Burning
Appliance Commercial Grade Range, Commercial Grade Vent, Dishwasher, Disposal, Electric Cooktop, Electric Oven, Electric Range, Electric Water Heater, Microwave, Vented Exhaust Fan
Heat Source Central, Electric
Laundry Utility Room, Full Size W/D Area, Washer Hookup
Exterior
Exterior Feature Awning(s), Covered Patio/Porch, Rain Gutters, Lighting, Outdoor Living Center, Private Entrance, Private Yard, RV Hookup, RV/Boat Parking, Storage, Other
Garage Spaces 3.0
Carport Spaces 3
Fence Back Yard, Fenced, Partial Cross, Wire
Utilities Available All Weather Road, Community Mailbox, Outside City Limits, Septic, Well, No City Services
Roof Type Composition,Metal
Total Parking Spaces 6
Garage Yes
Building
Lot Description Acreage, Cleared, Few Trees, Interior Lot, Landscaped, Level, Lrg. Backyard Grass, Many Trees, Sprinkler System, Subdivision
Story One
Foundation Slab
Level or Stories One
Structure Type Rock/Stone,Siding
Schools
Elementary Schools Seguin
Middle Schools Hall
High Schools Weatherford
School District Weatherford Isd
Others
Ownership neuberger
Acceptable Financing Cash, Conventional, FHA, VA Loan
Listing Terms Cash, Conventional, FHA, VA Loan
Financing Cash
Special Listing Condition Aerial Photo
Read Less
Want to know what your home might be worth? Contact us for a FREE valuation!

Our team is ready to help you sell your home for the highest possible price ASAP

©2025 North Texas Real Estate Information Systems.
Bought with Steve Fortner • RE/MAX Lake Granbury
GET MORE INFORMATION

