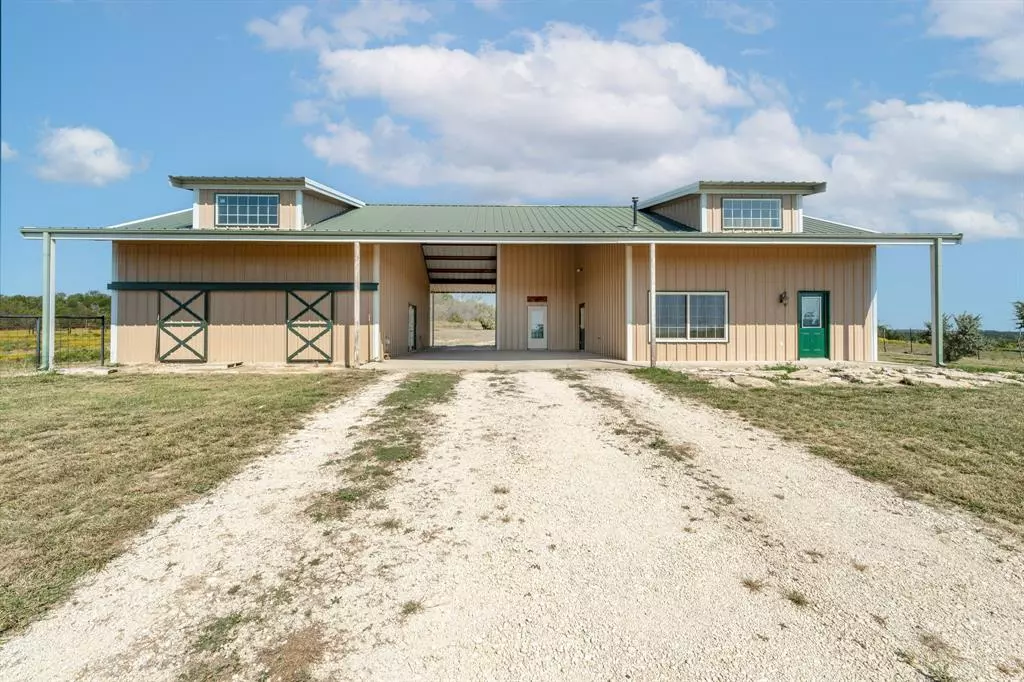$435,000
For more information regarding the value of a property, please contact us for a free consultation.
1010 Lookout Point Stephenville, TX 76401
2 Beds
2 Baths
1,604 SqFt
Key Details
Property Type Single Family Home
Sub Type Single Family Residence
Listing Status Sold
Purchase Type For Sale
Square Footage 1,604 sqft
Price per Sqft $271
Subdivision Lookout The
MLS Listing ID 20750936
Sold Date 11/22/24
Style Barndominium
Bedrooms 2
Full Baths 2
HOA Fees $138/qua
HOA Y/N Mandatory
Year Built 2007
Annual Tax Amount $2,542
Lot Size 5.010 Acres
Acres 5.01
Property Description
Atop the highest point in Erath County, this custom 2-2 Barndo offers views and a layout designed for both comfort and functionality. The open-concept living and dining area flows seamlessly. downstairs features a spacious master suite with plenty of natural light, while an oversized utility room doubles as a mudroom, accessible through the breezeway. Upstairs, an expansive open bedroom with its own private bath offers offers many options. Recent updates include new windows throughout for improved energy efficiency & a new water softener. The raised carport is elevated to accommodate trailers, complete with a circular drive and full RV hookup, for convenience and ease of access. An attached 36 x 24 barn can be converted into a 4-stall setup. Also features a 36 x 12 horse shed row in the pasture with three stalls, each having water access and individual turnouts. This property truly offers the best of rural living and equestrian amenities. 40 min. from Weatherford, 1 hr. from Fort Worth
Location
State TX
County Erath
Community Gated, Horse Facilities, Rv Parking
Direction On US Highway 281, 15 miles North of Stephenville, turn L into Horsemans Ranch onto Horsemans Dr., Take a L on Hilltop way. Left on Lookout Point. Destination is on the Right. Sign in front of property. GPS Friendly. 13 Miles from I-20 W
Rooms
Dining Room 1
Interior
Interior Features Cathedral Ceiling(s), High Speed Internet Available, Loft, Open Floorplan, Pantry, Vaulted Ceiling(s)
Heating Central, Electric
Cooling Ceiling Fan(s), Central Air, Electric
Flooring Tile
Fireplaces Number 1
Fireplaces Type Wood Burning
Appliance Dishwasher, Electric Range, Electric Water Heater, Washer, Water Softener
Heat Source Central, Electric
Exterior
Exterior Feature Covered Patio/Porch, RV Hookup, Stable/Barn, Storage
Carport Spaces 2
Fence Cross Fenced, Fenced, Gate
Community Features Gated, Horse Facilities, RV Parking
Utilities Available Co-op Electric, Co-op Water, Outside City Limits, Overhead Utilities, Phone Available, Septic, Underground Utilities, No City Services
Roof Type Metal
Total Parking Spaces 2
Garage No
Building
Lot Description Acreage, Agricultural, Cleared, Cul-De-Sac, Few Trees, Pasture
Story One
Foundation Slab
Level or Stories One
Structure Type Metal Siding
Schools
Elementary Schools Morgan Mill
Middle Schools Morgan Mill
High Schools Stephenvil
School District Morgan Mill Isd
Others
Restrictions Deed
Ownership B McKnight
Acceptable Financing Cash, Conventional, FHA, VA Loan
Listing Terms Cash, Conventional, FHA, VA Loan
Financing Conventional
Read Less
Want to know what your home might be worth? Contact us for a FREE valuation!

Our team is ready to help you sell your home for the highest possible price ASAP

©2024 North Texas Real Estate Information Systems.
Bought with Kimberly Story • EXP Realty, LLC
GET MORE INFORMATION

