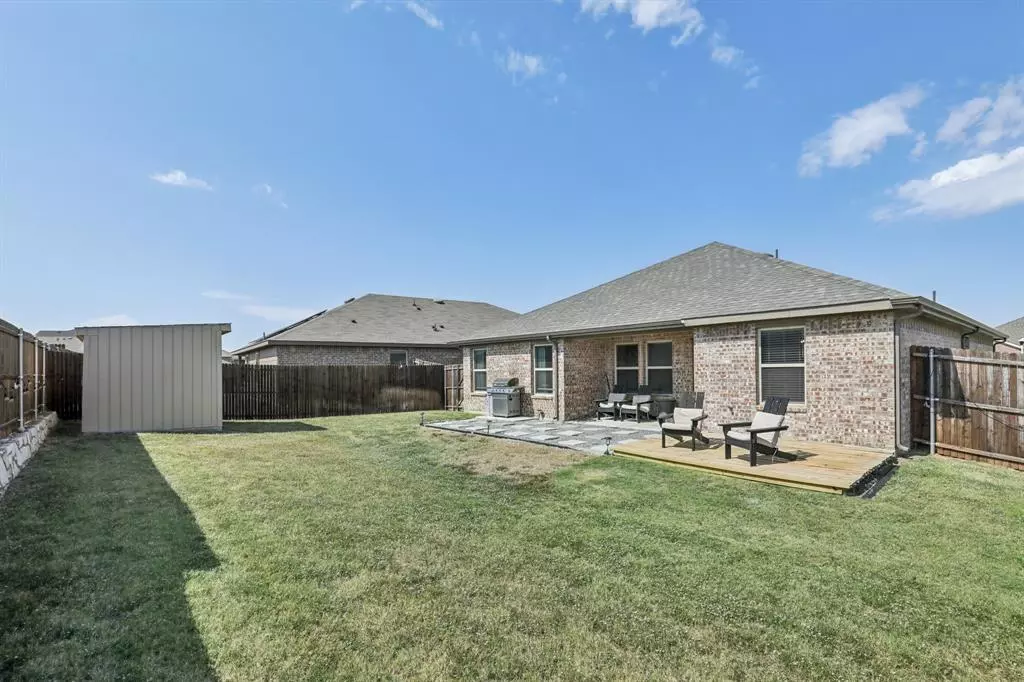$295,000
For more information regarding the value of a property, please contact us for a free consultation.
2336 French Street Fate, TX 75189
3 Beds
2 Baths
1,546 SqFt
Key Details
Property Type Single Family Home
Sub Type Single Family Residence
Listing Status Sold
Purchase Type For Sale
Square Footage 1,546 sqft
Price per Sqft $190
Subdivision Woodcreek
MLS Listing ID 20735847
Sold Date 11/22/24
Style Traditional
Bedrooms 3
Full Baths 2
HOA Fees $24
HOA Y/N Mandatory
Year Built 2020
Annual Tax Amount $7,440
Lot Size 6,403 Sqft
Acres 0.147
Property Description
This beautifully designed home features 3 bedrooms, 2 bathrooms, a spacious 2-car garage, & a modern farmhouse aesthetic with designer touches like decorative light fixtures, wall cladding, barn doors, subway tile, & a faux fireplace wall in the living room. The kitchen comes equipped with sleek finishes, granite counters, stainless steel appliances, kitchen island with breakfast bar, & an open layout, perfect for gatherings. Enjoy the extended gravel patio & wooden platform deck, ideal for relaxing or entertaining in your large backyard. Community living at its finest! Residents enjoy a fitness center, pool, outdoor kitchen, playground & greenbelt area, as well as access to a soccer field, pond, dog park, & putting green. Nearby attractions include The Cedars Disc Golf Course, Lake Ray Hubbard, & a variety of restaurants and retail shopping. Roof recently replaced, pre-listing home inpsection available.
Location
State TX
County Rockwall
Community Community Pool, Fitness Center, Greenbelt, Jogging Path/Bike Path, Lake, Playground, Pool, Sidewalks, Other
Direction From I-30, take FM 551 N. Continue North onto William E Crawford Avenue. Right on CD Boren Parkway. Lefty on Everly Drive. Right on French Street. Property will be on the right.
Rooms
Dining Room 1
Interior
Interior Features Cable TV Available, Chandelier, Decorative Lighting, Eat-in Kitchen, Granite Counters, High Speed Internet Available, Kitchen Island, Open Floorplan, Paneling, Pantry, Walk-In Closet(s)
Heating Central, Electric
Cooling Central Air, Electric
Flooring Carpet, Ceramic Tile, Luxury Vinyl Plank, Vinyl
Appliance Dishwasher, Disposal, Electric Range, Microwave
Heat Source Central, Electric
Laundry Electric Dryer Hookup, Utility Room, Full Size W/D Area, Washer Hookup
Exterior
Exterior Feature Covered Patio/Porch
Garage Spaces 2.0
Fence Wood
Community Features Community Pool, Fitness Center, Greenbelt, Jogging Path/Bike Path, Lake, Playground, Pool, Sidewalks, Other
Utilities Available Cable Available, Electricity Connected, Individual Water Meter, MUD Sewer, MUD Water
Roof Type Composition,Shingle
Total Parking Spaces 2
Garage Yes
Building
Lot Description Interior Lot, Landscaped, Subdivision
Story One
Foundation Slab
Level or Stories One
Structure Type Brick,Siding
Schools
Elementary Schools Vernon
Middle Schools Bobby Summers
High Schools Royse City
School District Royse City Isd
Others
Ownership See Private Remarks
Acceptable Financing Cash, Conventional, FHA, VA Loan
Listing Terms Cash, Conventional, FHA, VA Loan
Financing VA
Special Listing Condition Survey Available
Read Less
Want to know what your home might be worth? Contact us for a FREE valuation!

Our team is ready to help you sell your home for the highest possible price ASAP

©2025 North Texas Real Estate Information Systems.
Bought with Tasia Green • Keller Williams Central
GET MORE INFORMATION

