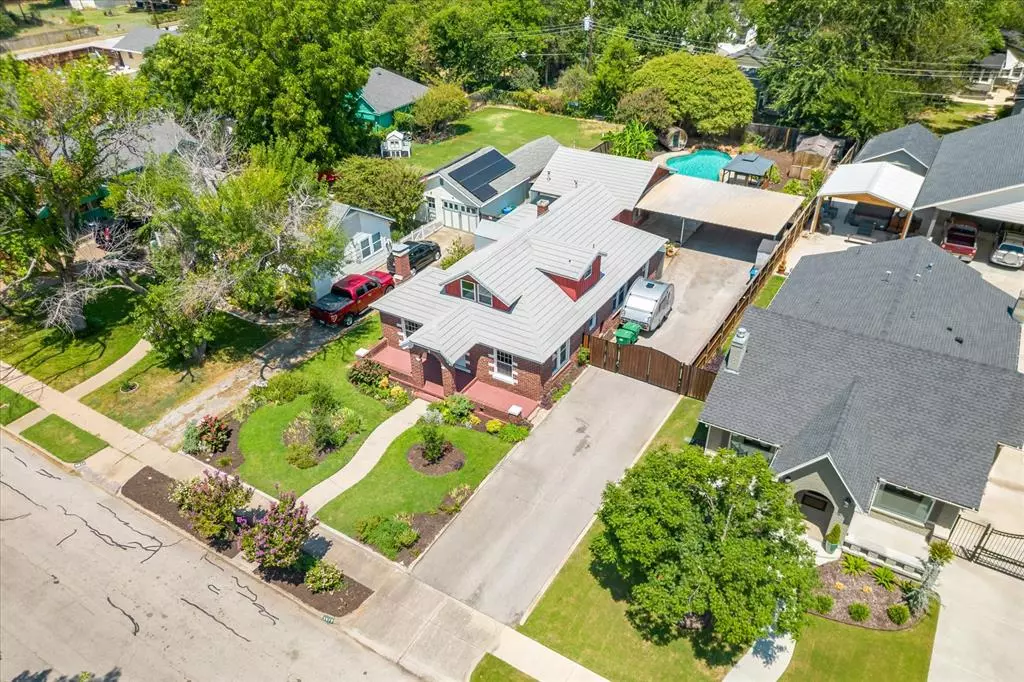$475,000
For more information regarding the value of a property, please contact us for a free consultation.
2517 Marigold Avenue Fort Worth, TX 76111
4 Beds
2 Baths
1,832 SqFt
Key Details
Property Type Single Family Home
Sub Type Single Family Residence
Listing Status Sold
Purchase Type For Sale
Square Footage 1,832 sqft
Price per Sqft $259
Subdivision Oakhurst Add
MLS Listing ID 20694397
Sold Date 11/22/24
Style Traditional,Tudor
Bedrooms 4
Full Baths 2
HOA Y/N None
Year Built 1939
Annual Tax Amount $7,139
Lot Size 10,802 Sqft
Acres 0.248
Property Sub-Type Single Family Residence
Property Description
Uber charming, amenity-rich red-brick bungalow style home that's totally turnkey. Lovingly owned, improved, maintained by the same outdoor enthusiasts 25+yrs. Entire property is surrounded by award-winning NATIVE LANDSCAPE (legitimate eye candy) that's ONLY been nourished with 100% organic products-practices in its lifetime and has drip irrigation throughout. Other EXTERIOR FEATURES include stone-coated steel roof, big front sitting porch, double-wide and triple-long driveway (easily fits RV-Boat), automatic gate, cedar fence, 32x18 carport, STORM SHELTER, private POOL, dry SAUNA, GAZEBO, GREENHOUSE, raised GARDENS, rain harvesting – even a chicken COOP! BONUS, the 540-ft ADU IS NOT INCLUDED IN THE LISTING FOOTAGE. Alternatively, it's an additional, wildly flexible space with parquet floors, tankless water heater, also truly independent access to the entire backyard, parking and detached laundry. Could be additional dwelling for family, nanny, nurse, student OR think home office, pool house, gym, hobby, workshop. The MAIN HOUSE has four bedrooms (2 downstairs including primary, 2 upstairs), two baths (1 downstairs, 1 upstairs), two dining spaces, huge kitchen, GAS cooking. ADDITIONAL PERKS are intact character, original millwork, mass built-ins, storage galore, GAS fireplace. As for the NEIGHBORHOOD, Oakhurst proudly celebrated its centennial anniversary this year. And while listed in the National Registry of Historic Places, there are no strict City preservation guidelines to follow! Certainly, urban in locale given easy Tollway access and closest of popular districts to Trinity Trails, Downtown, Stockyards, Panther Island, Topgolf. Yet an exceptionally tranquil vibe with picturesque, heavily tree-lined streets, a dedicated Park and an abundance of wildlife that's deeply respected by residents. Best of all there's NO HOA! Rather a voluntary Association that nurtures unity, beauty, sociability, community and preservation.
Location
State TX
County Tarrant
Community Curbs, Park, Playground, Sidewalks
Direction From I-35 North go EAST on Yucca Ave, NORTH (left) on Mapleleaf St, EAST (right) on Marigold Ave. House will be on the left.
Rooms
Dining Room 2
Interior
Interior Features Built-in Features, Cable TV Available, Cathedral Ceiling(s), Chandelier, Decorative Lighting, Double Vanity, High Speed Internet Available, Pantry
Heating Central, Fireplace(s), Natural Gas
Cooling Ceiling Fan(s), Central Air, Electric, Window Unit(s)
Flooring Carpet, Ceramic Tile, Cork, Linoleum, Parquet, Wood
Fireplaces Number 1
Fireplaces Type Brick, Gas Logs, Living Room
Appliance Dishwasher, Gas Range, Gas Water Heater, Microwave, Plumbed For Gas in Kitchen, Tankless Water Heater
Heat Source Central, Fireplace(s), Natural Gas
Laundry Electric Dryer Hookup, Utility Room, Full Size W/D Area, Washer Hookup
Exterior
Exterior Feature Covered Patio/Porch, Garden(s), Lighting, Outdoor Living Center, Private Yard, Rain Barrel/Cistern(s), RV/Boat Parking, Storage, Storm Cellar
Carport Spaces 2
Fence Back Yard, Gate, Wood, Wrought Iron
Pool Gunite, In Ground, Outdoor Pool, Pool Sweep, Private, Water Feature
Community Features Curbs, Park, Playground, Sidewalks
Utilities Available Cable Available, City Sewer, City Water, Concrete, Curbs, Electricity Connected, Individual Gas Meter, Individual Water Meter, Natural Gas Available, Sidewalk
Roof Type Metal
Total Parking Spaces 2
Garage No
Private Pool 1
Building
Lot Description Interior Lot, Landscaped, Many Trees, No Backyard Grass, Subdivision
Story Two
Foundation Pillar/Post/Pier
Level or Stories Two
Structure Type Brick,Wood
Schools
Elementary Schools Bonniebrae
Middle Schools Riverside
High Schools Carter Riv
School District Fort Worth Isd
Others
Ownership Per Tax Records
Acceptable Financing Cash, FHA, VA Loan
Listing Terms Cash, FHA, VA Loan
Financing Conventional
Special Listing Condition Aerial Photo, Survey Available
Read Less
Want to know what your home might be worth? Contact us for a FREE valuation!

Our team is ready to help you sell your home for the highest possible price ASAP

©2025 North Texas Real Estate Information Systems.
Bought with Alexis Gray • NextHome NTX Real Estate
GET MORE INFORMATION

