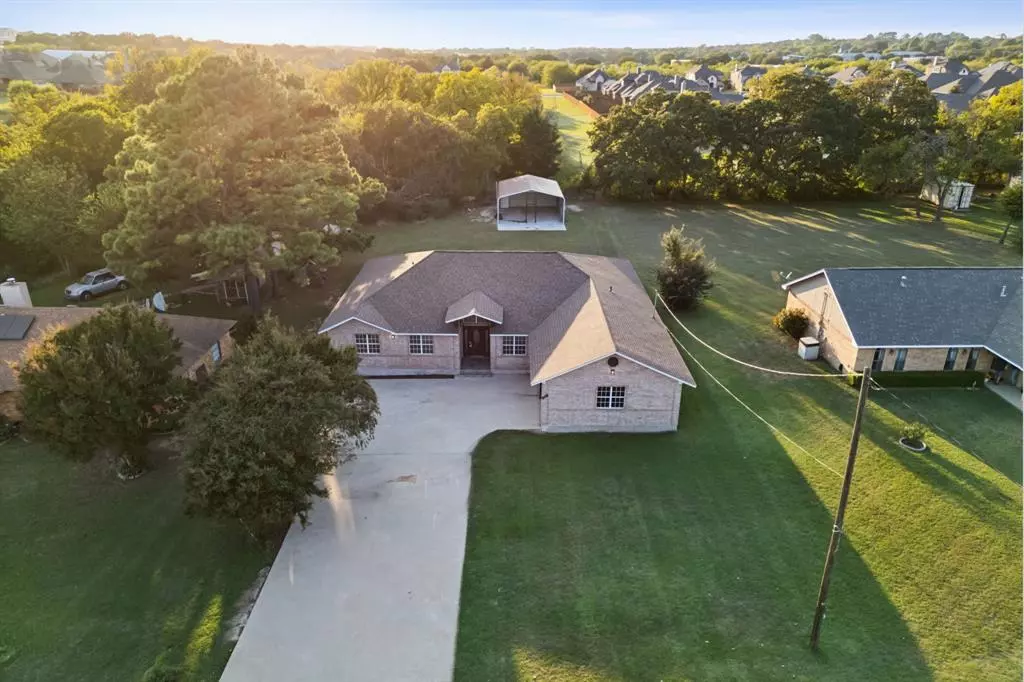$400,000
For more information regarding the value of a property, please contact us for a free consultation.
518 S College Drive Keene, TX 76059
4 Beds
3 Baths
2,903 SqFt
Key Details
Property Type Single Family Home
Sub Type Single Family Residence
Listing Status Sold
Purchase Type For Sale
Square Footage 2,903 sqft
Price per Sqft $137
Subdivision Na
MLS Listing ID 20752646
Sold Date 11/19/24
Style Traditional
Bedrooms 4
Full Baths 2
Half Baths 1
HOA Y/N None
Year Built 2000
Annual Tax Amount $5,075
Lot Size 0.510 Acres
Acres 0.51
Property Description
Situated on over a half acre, this 2024 newly renovated property blends modern luxury with serene country living. A charming J-swing driveway leads to an inviting entrance. Inside, the open layout connects spacious living areas, perfect for entertaining any family or guests. The home features four generously-sized bedrooms and 2.5 bathrooms, and the primary bedroom includes a versatile flex room, ideal for an office, nursery, workout room or personal retreat. Additionally, the primary bathroom and walk-in closet were constructed to double as a safe shelter for inclement weather. The updated kitchen boasts quartz countertops, a single basin sink, and custom cabinetry. Luxury vinyl plank flooring and fresh paint create a bright, welcoming atmosphere. Outside, a metal barn offers space for storage or hobbies, and the epoxied garage includes additional storage closets. This meticulously renovated home combines modern amenities with tranquil surroundings. Let's make it yours' today!
Location
State TX
County Johnson
Direction I-35W S, Follow I-35W S to S Burleson Blvd in Burleson. Take exit 30 from I-35W S. Take FM917 W and FM2280 S to S College Dr in Keene
Rooms
Dining Room 2
Interior
Interior Features Cable TV Available, Decorative Lighting, Eat-in Kitchen, High Speed Internet Available, Kitchen Island, Open Floorplan, Pantry, Walk-In Closet(s)
Heating Central
Cooling Ceiling Fan(s), Central Air, Electric
Flooring Luxury Vinyl Plank
Appliance Dishwasher, Disposal, Electric Range
Heat Source Central
Laundry Electric Dryer Hookup, In Hall, Full Size W/D Area, Washer Hookup
Exterior
Exterior Feature Covered Patio/Porch, Lighting, Stable/Barn
Garage Spaces 2.0
Utilities Available Cable Available, City Sewer, City Water, Electricity Available, Electricity Connected, Individual Water Meter
Roof Type Composition
Total Parking Spaces 2
Garage Yes
Building
Lot Description Lrg. Backyard Grass
Story One
Foundation Slab
Level or Stories One
Structure Type Brick,Wood,Other
Schools
Elementary Schools Keene
High Schools Keene
School District Keene Isd
Others
Restrictions Animals,Building,Deed,Easement(s),No Livestock
Ownership See Offer Instructions
Acceptable Financing Cash, Conventional, FHA, VA Loan, Other
Listing Terms Cash, Conventional, FHA, VA Loan, Other
Financing FHA 203(b)
Special Listing Condition Aerial Photo, Deed Restrictions, Utility Easement, Other
Read Less
Want to know what your home might be worth? Contact us for a FREE valuation!

Our team is ready to help you sell your home for the highest possible price ASAP

©2025 North Texas Real Estate Information Systems.
Bought with Johnathan Coker • Keller Williams Johnson County
GET MORE INFORMATION

