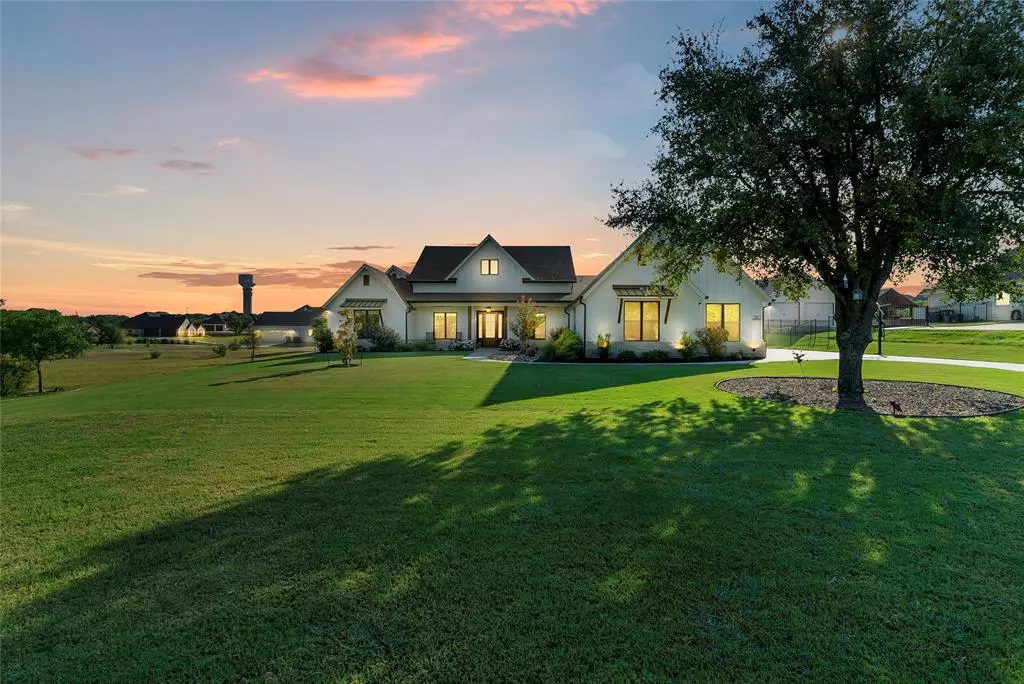$899,000
For more information regarding the value of a property, please contact us for a free consultation.
104 Helton Drive Granbury, TX 76049
3 Beds
3 Baths
3,189 SqFt
Key Details
Property Type Single Family Home
Sub Type Single Family Residence
Listing Status Sold
Purchase Type For Sale
Square Footage 3,189 sqft
Price per Sqft $281
Subdivision Rolling Creek Ranch
MLS Listing ID 20703038
Sold Date 11/19/24
Style Modern Farmhouse
Bedrooms 3
Full Baths 3
HOA Fees $66/ann
HOA Y/N Mandatory
Year Built 2021
Lot Size 1.110 Acres
Acres 1.11
Property Description
Welcome to your dream home in the prestigious gated community of Rolling Creek Ranch in Granbury, TX. This stunning 3-bedroom, 3-bathroom custom home offers a luxurious and modern lifestyle on a spacious 1.1-acre lot. With 3,189 square feet of beautifully designed living space, this residence includes an elegant office and a game room wired for a Dolby Atmos sound system, perfect for entertainment enthusiasts. The home features custom barn doors and soft-close cabinets throughout, showcasing quality craftsmanship and attention to detail. The outdoor area is an entertainer's paradise, boasting a sparkling pool, outdoor speakers, and a cozy fireplace, making it the perfect spot for relaxing and hosting gatherings. The property is equipped with a Caseta by Lutron home automation control system, allowing you to easily manage lighting throughout the house. The spacious 3-car garage provides ample storage and parking space. Don't miss this opportunity to experience luxury living in Granbury.
Location
State TX
County Hood
Community Gated, Other
Direction Turn onto Lusk Branch from Fall Creek Highway. Turn right into development on Heathington Blvd. Take first right onto Helton Dr. Home is on the left.
Rooms
Dining Room 1
Interior
Interior Features Built-in Features
Heating Central, Electric, Zoned
Cooling Central Air, Electric, Zoned
Flooring Carpet, Tile, Wood
Fireplaces Number 2
Fireplaces Type Propane, Stone
Equipment Home Theater, Irrigation Equipment
Appliance Disposal, Electric Cooktop, Electric Range
Heat Source Central, Electric, Zoned
Laundry Electric Dryer Hookup, Utility Room, Washer Hookup
Exterior
Exterior Feature Attached Grill, Barbecue, Built-in Barbecue, Covered Patio/Porch, Rain Gutters, Outdoor Kitchen, Outdoor Living Center, Playground
Garage Spaces 3.0
Carport Spaces 3
Fence Back Yard, Fenced, Pipe, Other
Pool Fenced, In Ground, Salt Water, Water Feature, Other
Community Features Gated, Other
Utilities Available Cable Available, Co-op Electric, Electricity Available, MUD Water, Septic
Roof Type Metal,Shingle
Total Parking Spaces 3
Garage Yes
Private Pool 1
Building
Lot Description Acreage, Landscaped, Sprinkler System, Subdivision
Story One
Foundation Slab
Level or Stories One
Structure Type Board & Batten Siding,Brick,Rock/Stone
Schools
Elementary Schools Acton
Middle Schools Acton
High Schools Granbury
School District Granbury Isd
Others
Ownership PAULSEN SCOTT AND DONALYN
Acceptable Financing Cash, Conventional, FHA, USDA Loan, VA Loan
Listing Terms Cash, Conventional, FHA, USDA Loan, VA Loan
Financing Conventional
Read Less
Want to know what your home might be worth? Contact us for a FREE valuation!

Our team is ready to help you sell your home for the highest possible price ASAP

©2025 North Texas Real Estate Information Systems.
Bought with Julie Cox • Worth Clark Realty
GET MORE INFORMATION

