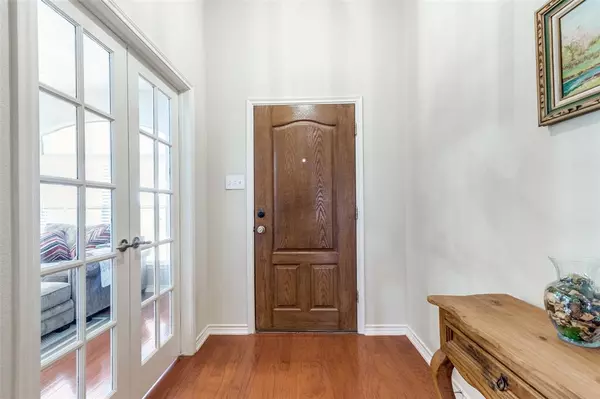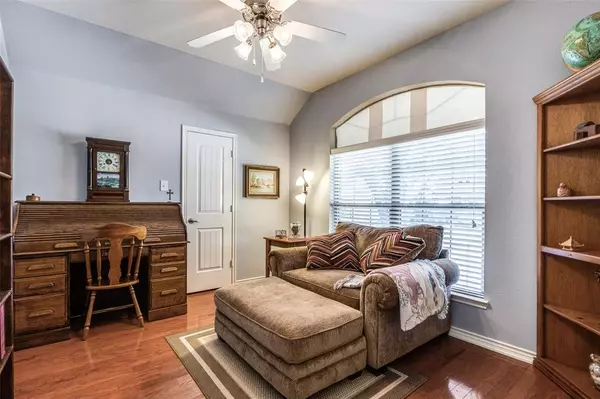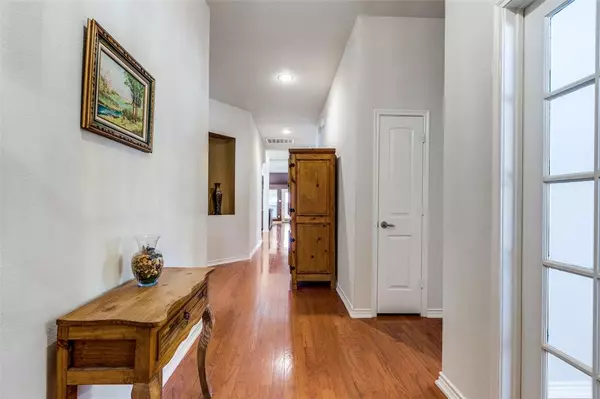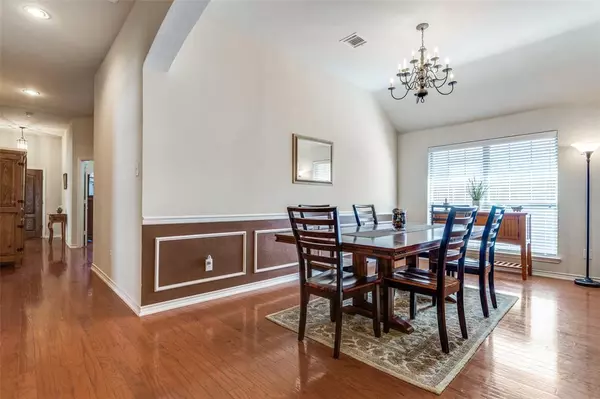$499,950
For more information regarding the value of a property, please contact us for a free consultation.
4500 River Crossing Mckinney, TX 75070
4 Beds
2 Baths
2,269 SqFt
Key Details
Property Type Single Family Home
Sub Type Single Family Residence
Listing Status Sold
Purchase Type For Sale
Square Footage 2,269 sqft
Price per Sqft $220
Subdivision Saddle Club At Mckinney Ranch Ph 1
MLS Listing ID 20744453
Sold Date 11/18/24
Bedrooms 4
Full Baths 2
HOA Fees $50/ann
HOA Y/N Mandatory
Year Built 2007
Annual Tax Amount $6,648
Lot Size 6,098 Sqft
Acres 0.14
Property Description
Fantastic home with unique floorplan in a great neighborhood. Located off Lake Forest and McKinney Ranch, this home offers easy access to 121 and 75, with plenty of grocery shopping and dining within minutes. Beautiful hardwood floors throughout the home. Primary bedroom has vaulted ceiling and large bathroom with dual vanities. Eat in kitchen has granite countertops, as well as an island and gas cooktop. Large, open concept living and dining room creates a comfortable space for the family, and is great for hosting. Front bedroom with french doors can also double as a home office. Covered back patio provides a place to sit outside in the shade. Board on board cedar fence and landscaped yard. Some furniture is negotiable, including primary bedroom furniture, living room furniture including leather sectional, matching end tables, coffee table, side tables, and dining table and chairs, and patio tables and chairs. Home has been well maintained and cared for. Come take a look!
Location
State TX
County Collin
Direction GPS
Rooms
Dining Room 2
Interior
Interior Features Cable TV Available, Eat-in Kitchen, Granite Counters, High Speed Internet Available, Kitchen Island
Heating Central
Cooling Central Air
Fireplaces Number 1
Fireplaces Type Brick
Appliance Dishwasher, Disposal, Electric Oven, Gas Cooktop, Microwave
Heat Source Central
Laundry Utility Room, Full Size W/D Area, Washer Hookup
Exterior
Exterior Feature Covered Patio/Porch
Garage Spaces 2.0
Fence Wood
Utilities Available Alley, City Sewer, City Water, Co-op Electric, Curbs, Sidewalk
Roof Type Composition
Total Parking Spaces 2
Garage Yes
Building
Lot Description Landscaped, Subdivision
Story One
Foundation Slab
Level or Stories One
Schools
Elementary Schools Lois Lindsey
Middle Schools Curtis
High Schools Allen
School District Allen Isd
Others
Ownership See Tax
Acceptable Financing Cash, Conventional, FHA, VA Loan
Listing Terms Cash, Conventional, FHA, VA Loan
Financing Cash
Read Less
Want to know what your home might be worth? Contact us for a FREE valuation!

Our team is ready to help you sell your home for the highest possible price ASAP

©2024 North Texas Real Estate Information Systems.
Bought with Annie Dillard • Coldwell Banker Apex, REALTORS
GET MORE INFORMATION





