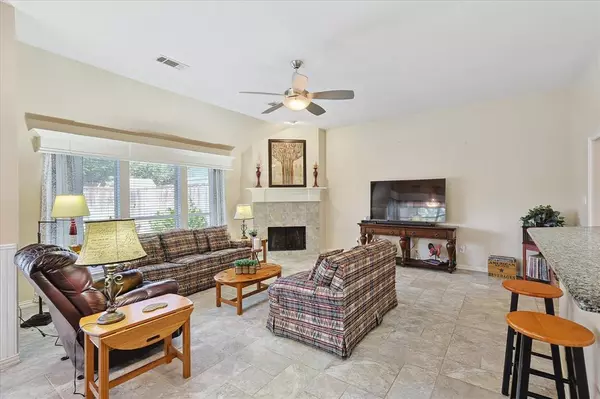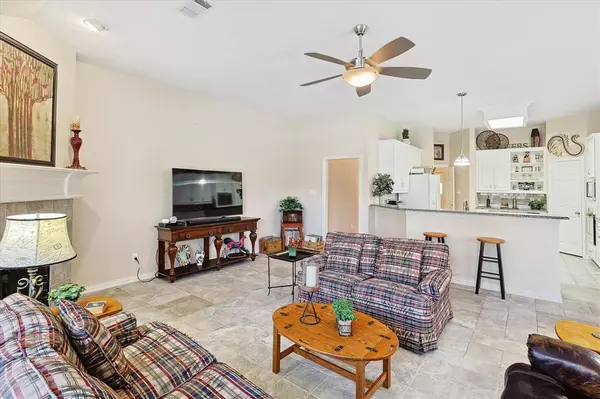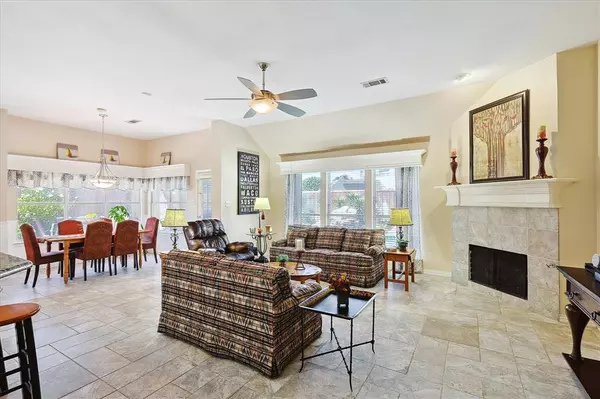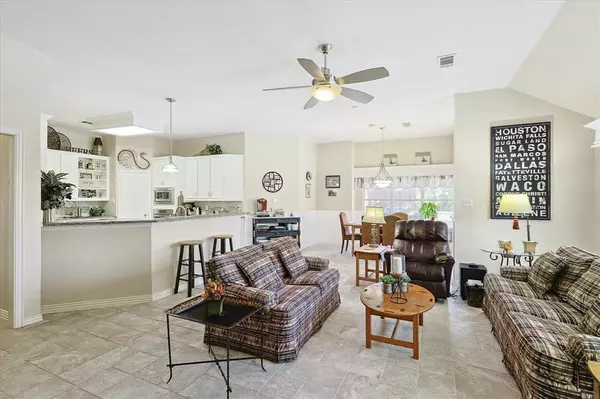$449,900
For more information regarding the value of a property, please contact us for a free consultation.
905 Granview Drive Lewisville, TX 75067
4 Beds
2 Baths
2,200 SqFt
Key Details
Property Type Single Family Home
Sub Type Single Family Residence
Listing Status Sold
Purchase Type For Sale
Square Footage 2,200 sqft
Price per Sqft $204
Subdivision Valley Vista 3
MLS Listing ID 20747844
Sold Date 11/15/24
Style Traditional
Bedrooms 4
Full Baths 2
HOA Y/N None
Year Built 1996
Annual Tax Amount $7,405
Lot Size 8,929 Sqft
Acres 0.205
Property Description
*Open House Sun, October 13th 2-4* Discover this stunning 4-bed, 2-bath home featuring an open floor plan perfect for modern living. Two living rooms and stylish ceramic tile plank flooring in the living and dining areas, this home offers both comfort and elegance. The kitchen is a chef's dream, boasting stainless steel appliances, an island, granite countertops, ample cabinetry, and decorative lighting. The cozy living room is enhanced by a beautifully tiled fireplace, bringing warmth and natural light into the space. Primary bedroom is a serene retreat with an en-suite bathroom with a jetted tub, a separate shower, and a walk-in closet. Step outside to your backyard oasis—perfect for entertaining! The saltwater pool features a water cascade, and the covered patio provides a shaded spot to relax. Home includes a powered workshop, offering added functionality. Lennox HVAC Sept '24. Near nature trail and park. Walking distance to Thrive Community Center.
Location
State TX
County Denton
Community Park
Direction From FM 3040, North on Valley Parkway, Right on Corporate, Left on Regency and Right on Granview.
Rooms
Dining Room 1
Interior
Interior Features Built-in Features, Decorative Lighting, Eat-in Kitchen, Granite Counters, Kitchen Island, Open Floorplan, Vaulted Ceiling(s), Walk-In Closet(s)
Heating Central, Natural Gas
Cooling Ceiling Fan(s), Central Air, Electric
Flooring Carpet, Ceramic Tile, Tile
Fireplaces Number 1
Fireplaces Type Gas, Gas Starter
Appliance Dishwasher, Disposal, Electric Cooktop, Electric Oven, Gas Water Heater, Microwave
Heat Source Central, Natural Gas
Laundry Full Size W/D Area
Exterior
Exterior Feature Covered Patio/Porch, Rain Gutters
Garage Spaces 2.0
Fence Wood
Pool Gunite, In Ground, Pool Sweep, Salt Water, Sport, Water Feature
Community Features Park
Utilities Available City Sewer, City Water, Concrete, Curbs, Sidewalk
Roof Type Composition
Total Parking Spaces 2
Garage Yes
Private Pool 1
Building
Lot Description Few Trees, Interior Lot, Landscaped, Sprinkler System, Subdivision
Story One
Foundation Slab
Level or Stories One
Structure Type Brick
Schools
Elementary Schools Parkway
Middle Schools Hedrick
High Schools Lewisville
School District Lewisville Isd
Others
Restrictions No Known Restriction(s)
Ownership See Tax Records
Acceptable Financing Cash, Conventional, FHA, VA Loan
Listing Terms Cash, Conventional, FHA, VA Loan
Financing Conventional
Read Less
Want to know what your home might be worth? Contact us for a FREE valuation!

Our team is ready to help you sell your home for the highest possible price ASAP

©2025 North Texas Real Estate Information Systems.
Bought with Thomas Rhodes • Compass RE Texas, LLC.
GET MORE INFORMATION





