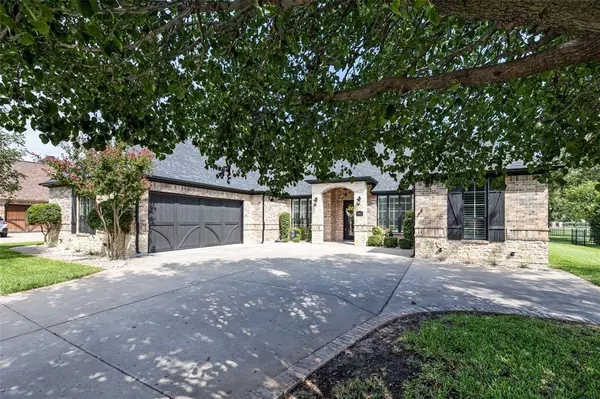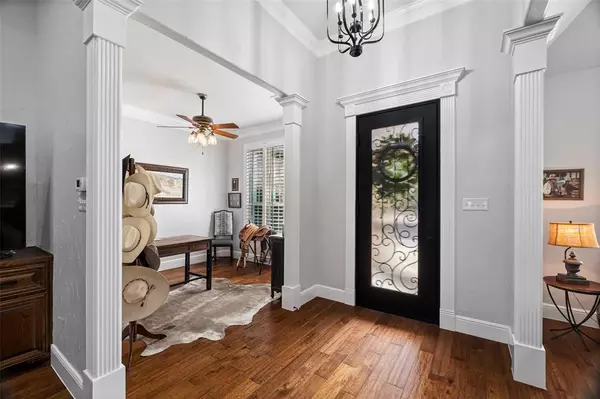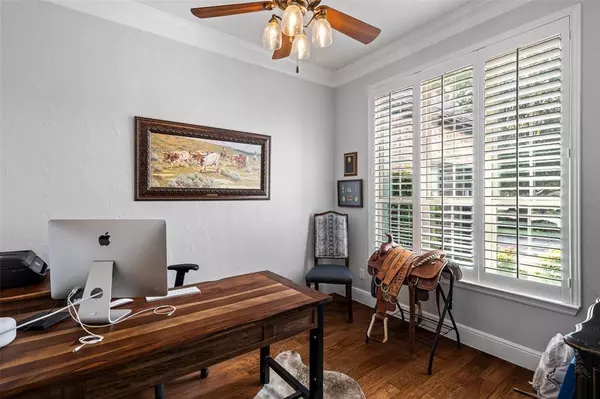$589,000
For more information regarding the value of a property, please contact us for a free consultation.
5812 Pebble Beach Drive Granbury, TX 76049
3 Beds
2 Baths
2,470 SqFt
Key Details
Property Type Single Family Home
Sub Type Single Family Residence
Listing Status Sold
Purchase Type For Sale
Square Footage 2,470 sqft
Price per Sqft $238
Subdivision Pecan Plantation
MLS Listing ID 20729714
Sold Date 11/18/24
Style Traditional
Bedrooms 3
Full Baths 2
HOA Fees $200/mo
HOA Y/N Mandatory
Year Built 2008
Annual Tax Amount $6,349
Lot Size 0.261 Acres
Acres 0.261
Property Description
Step into perfection with this pristine 3-bedroom, 2-bathroom golf course home, ideally situated on Hole #13 of the Nutcracker Golf Course in The Villas of Pecan Plantation. This stunning home radiates with elegance and the upgrades throughout are sure to impress. The kitchen was upgraded with leather granite countertops, new oven and wine cooler, the hot water heater was replaced in 2021, the primary bathroom has been completely remodeled with leather granite countertops, shower and tile floors, the smaller AC unit was recently replaced, the bigger AC unit compressor replaced in 2022, new roof and gutters, both garage floors upgraded with epoxy speckled paint, new flooring in bedrooms, new paint throughout the home and the front yard landscaping completely redone this year. This exquisite home has been meticulously cared for and is truly a gem. Don't miss the opportunity to make this your forever home in the highly desirable Pecan Plantation!
Location
State TX
County Hood
Community Airport/Runway, Boat Ramp, Campground, Club House, Community Dock, Community Pool, Fishing, Fitness Center, Gated, Golf, Greenbelt, Guarded Entrance, Horse Facilities, Jogging Path/Bike Path, Marina, Park, Perimeter Fencing, Playground, Pool, Restaurant, Rv Parking, Stable(S), Tennis Court(S)
Direction From the front circle of Pecan Plantation take the 2nd Right onto Plantation Drive, take a left on South Pinehurst and a right on Pebble Beach. Home is located on the right.
Rooms
Dining Room 1
Interior
Interior Features Built-in Features, Built-in Wine Cooler, Cable TV Available, Decorative Lighting, Eat-in Kitchen, Granite Counters, High Speed Internet Available, Kitchen Island, Natural Woodwork, Open Floorplan, Pantry, Vaulted Ceiling(s), Walk-In Closet(s)
Heating Central, Electric, Fireplace(s)
Cooling Ceiling Fan(s), Central Air, Electric
Flooring Carpet, Ceramic Tile, Wood
Fireplaces Number 1
Fireplaces Type Gas Logs, Living Room, Stone
Appliance Dishwasher, Disposal, Electric Oven, Gas Cooktop, Microwave, Plumbed For Gas in Kitchen
Heat Source Central, Electric, Fireplace(s)
Laundry Electric Dryer Hookup, Utility Room, Full Size W/D Area
Exterior
Exterior Feature Covered Patio/Porch, Rain Gutters, Lighting
Garage Spaces 3.0
Fence Back Yard, Wrought Iron
Community Features Airport/Runway, Boat Ramp, Campground, Club House, Community Dock, Community Pool, Fishing, Fitness Center, Gated, Golf, Greenbelt, Guarded Entrance, Horse Facilities, Jogging Path/Bike Path, Marina, Park, Perimeter Fencing, Playground, Pool, Restaurant, RV Parking, Stable(s), Tennis Court(s)
Utilities Available All Weather Road, MUD Sewer, MUD Water, Outside City Limits
Roof Type Composition
Total Parking Spaces 3
Garage Yes
Building
Lot Description Cleared, Few Trees, Interior Lot, Landscaped, On Golf Course, Sprinkler System, Subdivision
Story One
Foundation Slab
Level or Stories One
Structure Type Brick
Schools
Elementary Schools Mambrino
Middle Schools Acton
High Schools Granbury
School District Granbury Isd
Others
Restrictions Architectural,Building,Deed,Development
Ownership See Appraisal District
Acceptable Financing Cash, Conventional, FHA, VA Loan
Listing Terms Cash, Conventional, FHA, VA Loan
Financing Conventional
Special Listing Condition Deed Restrictions
Read Less
Want to know what your home might be worth? Contact us for a FREE valuation!

Our team is ready to help you sell your home for the highest possible price ASAP

©2025 North Texas Real Estate Information Systems.
Bought with Mitch Lewis • SPMG Real Estate Services, LLC
GET MORE INFORMATION





