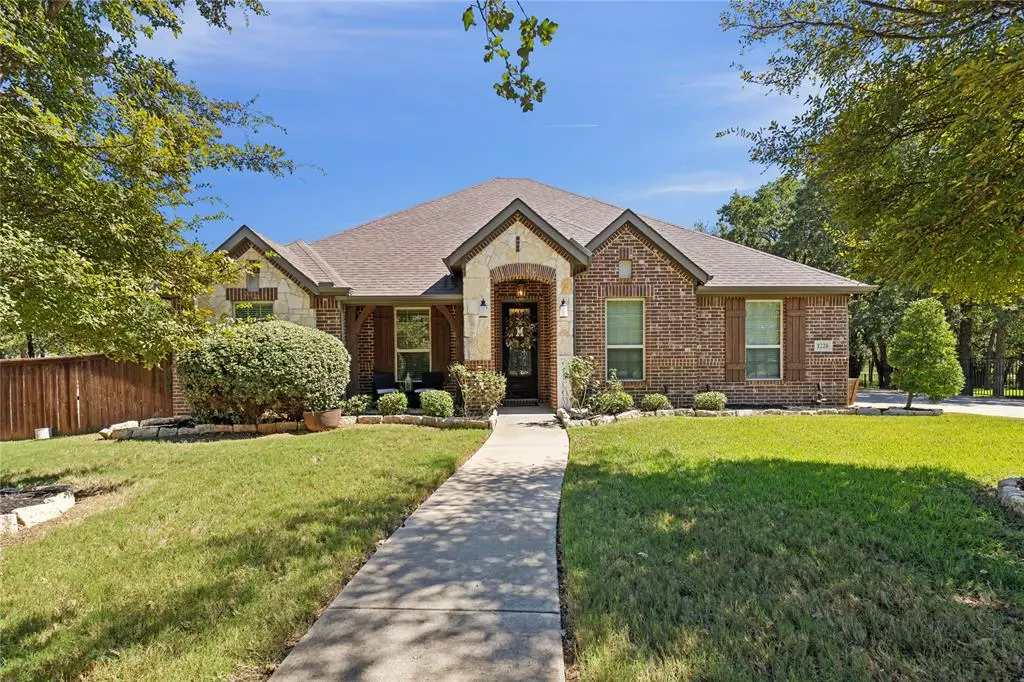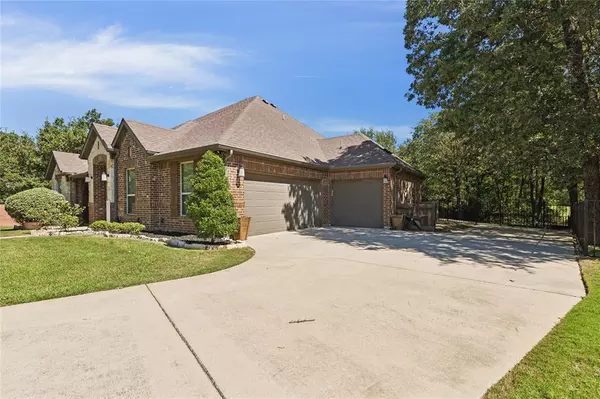$575,000
For more information regarding the value of a property, please contact us for a free consultation.
1224 Lytham Court Fort Worth, TX 76028
3 Beds
3 Baths
2,607 SqFt
Key Details
Property Type Single Family Home
Sub Type Single Family Residence
Listing Status Sold
Purchase Type For Sale
Square Footage 2,607 sqft
Price per Sqft $220
Subdivision Thomas Crossing Add
MLS Listing ID 20742458
Sold Date 11/15/24
Style Traditional
Bedrooms 3
Full Baths 2
Half Baths 1
HOA Fees $8/ann
HOA Y/N Mandatory
Year Built 2014
Annual Tax Amount $12,756
Lot Size 0.292 Acres
Acres 0.292
Property Description
Large cul-de-sac lot custom home with backyard oasis allows you to live large and enjoy a small town community feel. Well maintained 3 bedroom 2.5 bath home on the golf course in sought-after Thomas Crossing offers convenient access to Fort Worth & an ideal retreat from the hustle of the Metroplex. From the iron-accented front door, the foyer opens to hand scraped hard wood flooring and elevated ceilings. French-door enclosed front office is followed by the formal dining & living with stone fireplace & gorgeous views of the patio and pool. Eat-in kitchen has stainless appliances, large island, & custom cabinetry. Primary bedroom & ensuite bath are spacious. Two additional bedrooms down and large game room with half bath up. An outdoor balcony overlooks the sparkling heated pool, wooded lot, & Southern Oaks golf course and the clubhouse beyond. 3 car garage ensures plenty of covered parking and storage. Whole home water softening system too! Close access to 35W, Hwy 287, I-20 and more!
Location
State TX
County Tarrant
Community Club House, Curbs, Golf, Greenbelt, Playground, Sidewalks, Tennis Court(S)
Direction From 35W heading south, exit Alsbury and head east, turn right onto Stone Rd. Stone Rd divides - go to the left to stay on Stone Rd. Follow as it curves around becoming Wildcat Way. Go right on Burleson Retta Rd. Turn right on Southern Oaks Dr, turn left on Lytham Ct. House is at end of cul-de-sac.
Rooms
Dining Room 2
Interior
Interior Features Built-in Features, Cable TV Available, Decorative Lighting, Double Vanity, Eat-in Kitchen, Flat Screen Wiring, Granite Counters, High Speed Internet Available, Kitchen Island, Open Floorplan, Pantry, Smart Home System, Vaulted Ceiling(s), Walk-In Closet(s), Wired for Data
Heating Central, Electric, Fireplace(s), Heat Pump
Cooling Ceiling Fan(s), Central Air, Electric
Flooring Concrete, Hardwood, Tile
Fireplaces Number 1
Fireplaces Type Gas, Gas Starter, Living Room, Raised Hearth, Stone
Equipment Irrigation Equipment, Satellite Dish
Appliance Dishwasher, Disposal, Electric Oven, Electric Water Heater, Gas Cooktop, Gas Water Heater, Microwave, Vented Exhaust Fan, Water Filter, Water Purifier, Water Softener
Heat Source Central, Electric, Fireplace(s), Heat Pump
Laundry Electric Dryer Hookup, Utility Room, Full Size W/D Area, Washer Hookup
Exterior
Exterior Feature Balcony, Covered Patio/Porch, Rain Gutters, Lighting
Garage Spaces 3.0
Fence Back Yard, Brick, Fenced, Gate, Metal
Pool Gunite, Heated, In Ground, Outdoor Pool, Private, Pump, Solar Cover, Water Feature
Community Features Club House, Curbs, Golf, Greenbelt, Playground, Sidewalks, Tennis Court(s)
Utilities Available Cable Available, City Sewer, City Water, Concrete, Curbs, Electricity Connected, Individual Gas Meter, Individual Water Meter, Natural Gas Available, Phone Available, Sewer Available, Sidewalk, Underground Utilities
Roof Type Composition,Shingle
Total Parking Spaces 3
Garage Yes
Private Pool 1
Building
Lot Description Adjacent to Greenbelt, Cul-De-Sac, Few Trees, Landscaped, On Golf Course, Sprinkler System, Subdivision
Story Two
Foundation Slab
Level or Stories Two
Structure Type Brick,Rock/Stone
Schools
Elementary Schools Bransom
Middle Schools Kerr
High Schools Burleson Centennial
School District Burleson Isd
Others
Restrictions Deed
Ownership See Offer Instructions
Acceptable Financing Cash, Conventional, FHA, VA Loan
Listing Terms Cash, Conventional, FHA, VA Loan
Financing Conventional
Read Less
Want to know what your home might be worth? Contact us for a FREE valuation!

Our team is ready to help you sell your home for the highest possible price ASAP

©2025 North Texas Real Estate Information Systems.
Bought with Gaby Duran • Monument Realty
GET MORE INFORMATION





