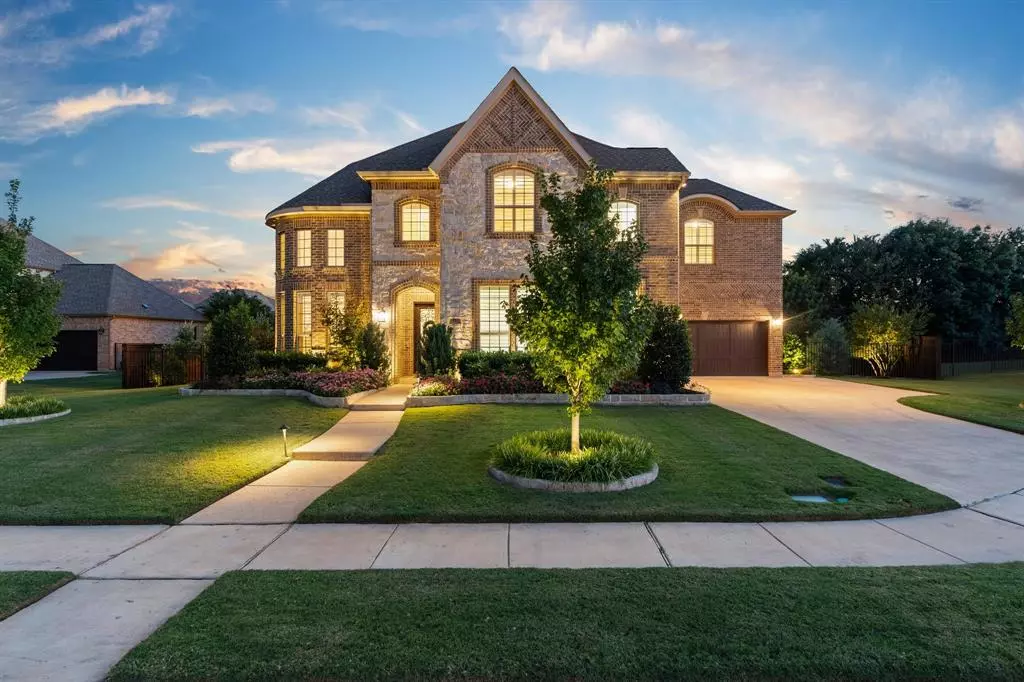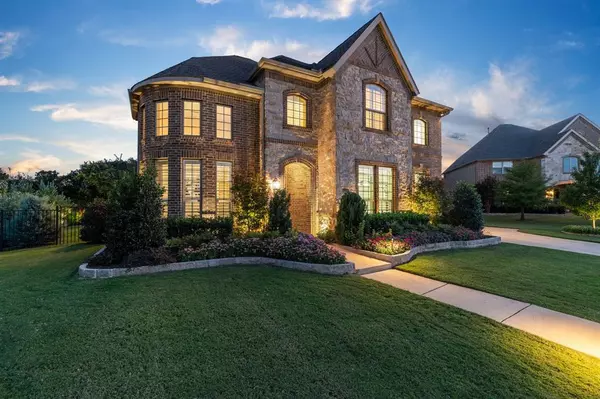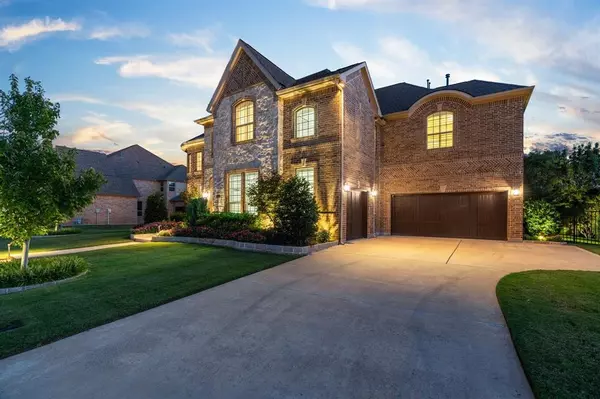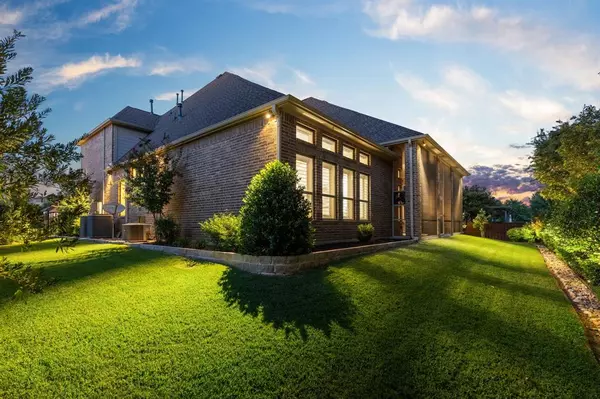$1,199,000
For more information regarding the value of a property, please contact us for a free consultation.
617 Picasso Colleyville, TX 76034
4 Beds
5 Baths
4,447 SqFt
Key Details
Property Type Single Family Home
Sub Type Single Family Residence
Listing Status Sold
Purchase Type For Sale
Square Footage 4,447 sqft
Price per Sqft $269
Subdivision The Reserve At Colleyville
MLS Listing ID 20743257
Sold Date 11/15/24
Style Traditional
Bedrooms 4
Full Baths 4
Half Baths 1
HOA Fees $107/qua
HOA Y/N Mandatory
Year Built 2016
Annual Tax Amount $15,667
Lot Size 0.330 Acres
Acres 0.33
Property Description
This pristine Toll Brothers luxury home showcases stunning architectural design and luxury throughout, starting with the grand foyer. Stunning hardwood floors seamlessly connect the main living space. The gourmet kitchen is a chef's dream, boasting an oversized island, a 6-burner gas cooktop, double ovens, and custom cabinetry. An Austin stone fireplace and vaulted ceiling highlight the living room. The large primary suite features a stylish tray ceiling, 2 walk-in closets, and a spa-like bathroom with a soaking tub and walk-in shower. Private guest bedroom with a full bath provides comfort and convenience for visitors. Upstairs, a spacious game room that could be used for a 2nd living area. Dedicated media room is perfect for movie nights. 2 bedrooms with full baths and walk-in closets. 1 includes a bonus room with a Juliet balcony overlooking the foyer. Outside, an expansive, enclosed patio overlooks a pool-sized backyard. 2 car, 1-car garage. Generac Generator included! Keller ISD or GCISD by transfer opportunity.
Location
State TX
County Tarrant
Community Greenbelt, Jogging Path/Bike Path, Lake, Park, Sidewalks
Direction North on Precinct Line Road, turn right onto Murphy Road, take Murphy to Picasso, and make a right.
Rooms
Dining Room 2
Interior
Interior Features Cable TV Available, Cathedral Ceiling(s), Decorative Lighting, Dry Bar, Eat-in Kitchen, Flat Screen Wiring, Granite Counters, High Speed Internet Available, In-Law Suite Floorplan, Kitchen Island, Open Floorplan, Pantry, Smart Home System, Vaulted Ceiling(s), Walk-In Closet(s)
Heating Central, Natural Gas, Zoned
Cooling Ceiling Fan(s), Central Air, Zoned
Flooring Carpet, Tile, Wood
Fireplaces Number 1
Fireplaces Type Gas, Gas Logs, Living Room, Stone
Equipment Generator
Appliance Dishwasher, Disposal, Electric Oven, Gas Cooktop, Gas Water Heater, Microwave, Convection Oven, Double Oven, Plumbed For Gas in Kitchen, Vented Exhaust Fan
Heat Source Central, Natural Gas, Zoned
Laundry Electric Dryer Hookup, Utility Room, Full Size W/D Area, Washer Hookup
Exterior
Exterior Feature Covered Patio/Porch, Rain Gutters, Lighting
Garage Spaces 3.0
Fence Back Yard, Wood, Wrought Iron
Community Features Greenbelt, Jogging Path/Bike Path, Lake, Park, Sidewalks
Utilities Available City Sewer, City Water, Individual Gas Meter, Individual Water Meter, Sidewalk
Roof Type Composition
Total Parking Spaces 3
Garage Yes
Building
Lot Description Few Trees, Interior Lot, Sprinkler System
Story Two
Foundation Slab
Level or Stories Two
Structure Type Brick,Stone Veneer
Schools
Elementary Schools Liberty
Middle Schools Keller
High Schools Keller
School District Keller Isd
Others
Ownership See Offer Instructions
Acceptable Financing Cash, Conventional, FHA, VA Loan
Listing Terms Cash, Conventional, FHA, VA Loan
Financing Conventional
Special Listing Condition Aerial Photo
Read Less
Want to know what your home might be worth? Contact us for a FREE valuation!

Our team is ready to help you sell your home for the highest possible price ASAP

©2024 North Texas Real Estate Information Systems.
Bought with Miguel Galban • Texas Premier Realty
GET MORE INFORMATION





