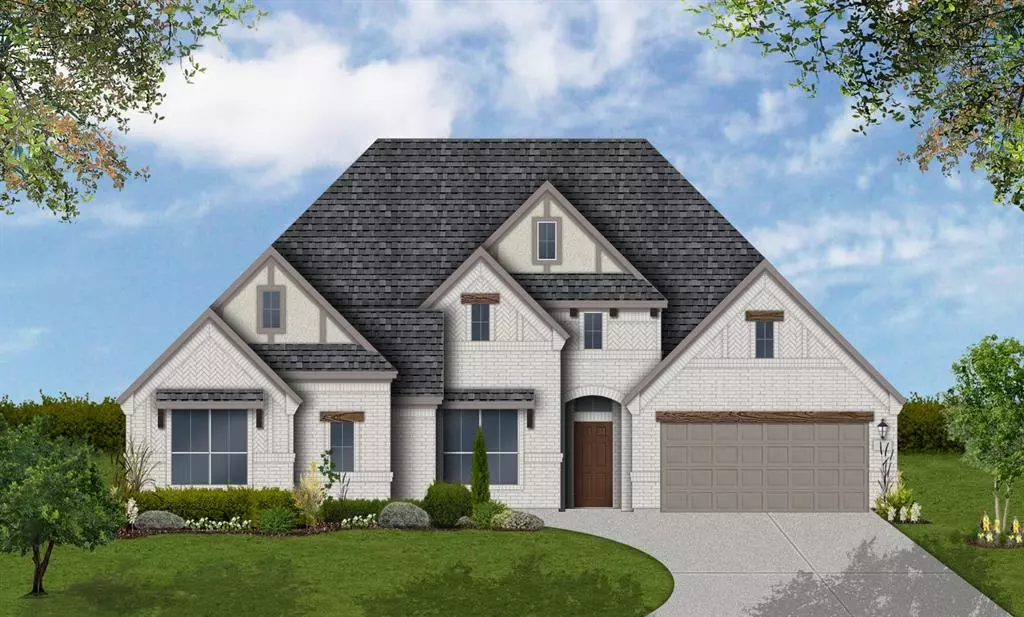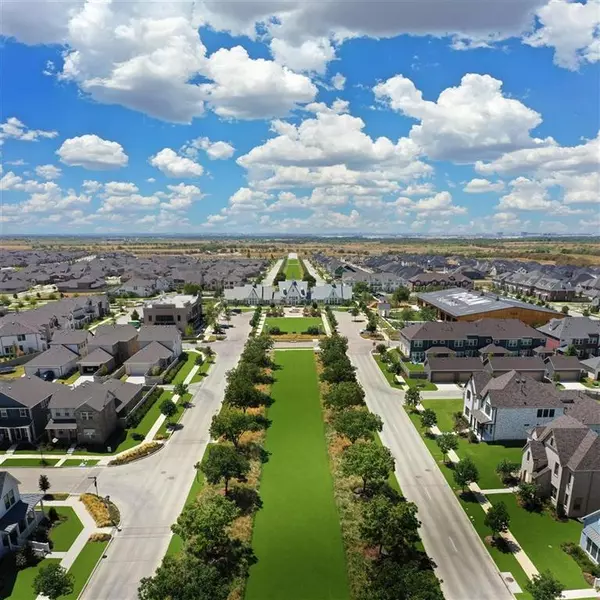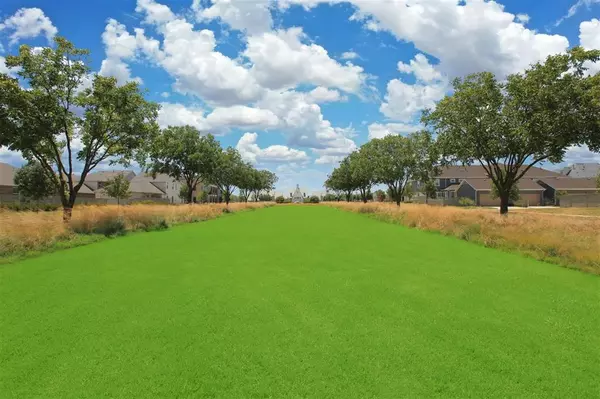$1,017,582
For more information regarding the value of a property, please contact us for a free consultation.
2248 Meander Way Northlake, TX 76247
4 Beds
4 Baths
3,380 SqFt
Key Details
Property Type Single Family Home
Sub Type Single Family Residence
Listing Status Sold
Purchase Type For Sale
Square Footage 3,380 sqft
Price per Sqft $301
Subdivision Pecan Square
MLS Listing ID 20635066
Sold Date 11/05/24
Style Traditional
Bedrooms 4
Full Baths 4
HOA Fees $183/ann
HOA Y/N Mandatory
Year Built 2024
Lot Size 0.459 Acres
Acres 0.459
Lot Dimensions 113x177
Property Description
MLS# 20635066 - Built by Coventry Homes - CONST. COMPLETED Aug 10, 2024 ~ Welcome to this stunning single-story home featuring 4 spacious bedrooms and 3 luxurious baths, perfectly nestled on a large lot. The expansive 3-car garage provides ample space for vehicles and storage. Step inside to find an inviting open floor plan with tall ceilings and abundant natural light streaming through numerous windows. The gourmet kitchen is a chef's dream, complete with top-of-the-line appliances and elegant finishes. Cozy up by the fireplace in the great room or enjoy seamless indoor-outdoor living with a large patio equipped with a gas drop, perfect for entertaining. A dedicated home office offers a quiet space for work or study. This home truly combines comfort, style, and functionality - visit today!
Location
State TX
County Denton
Community Club House, Community Pool, Community Sprinkler, Fishing, Fitness Center, Greenbelt, Jogging Path/Bike Path, Park, Playground, Sidewalks, Other
Direction Driving Directions From I-35 West: Take exit 76 for Farm to Market Road 407 toward Argyle-Justin, Turn left onto FM 407 West, Turn left onto North Pecan Parkway, Turn left onto Market Square St, drive onto E Market Square Ln Turn Left onto Elm Pl Model home is on the Right
Rooms
Dining Room 1
Interior
Interior Features Cable TV Available, Decorative Lighting, Eat-in Kitchen, High Speed Internet Available, Kitchen Island, Open Floorplan, Pantry, Smart Home System, Vaulted Ceiling(s), Walk-In Closet(s)
Heating Central, ENERGY STAR/ACCA RSI Qualified Installation
Cooling Central Air
Flooring Carpet, Tile, Vinyl
Fireplaces Number 1
Fireplaces Type Family Room, Gas, Gas Logs, Glass Doors
Appliance Dishwasher, Disposal, Electric Oven, Gas Cooktop, Microwave, Double Oven, Plumbed For Gas in Kitchen, Tankless Water Heater, Vented Exhaust Fan
Heat Source Central, ENERGY STAR/ACCA RSI Qualified Installation
Laundry Full Size W/D Area
Exterior
Exterior Feature Covered Patio/Porch, Rain Gutters, Lighting
Garage Spaces 3.0
Fence Wood
Community Features Club House, Community Pool, Community Sprinkler, Fishing, Fitness Center, Greenbelt, Jogging Path/Bike Path, Park, Playground, Sidewalks, Other
Utilities Available City Sewer, City Water, Community Mailbox, Individual Gas Meter, Individual Water Meter, Sidewalk, Underground Utilities
Roof Type Composition
Total Parking Spaces 3
Garage Yes
Building
Lot Description Interior Lot, Landscaped, Lrg. Backyard Grass, Sprinkler System, Subdivision
Story One
Foundation Slab
Level or Stories One
Structure Type Brick
Schools
Elementary Schools Johnie Daniel
Middle Schools Pike
High Schools Northwest
School District Northwest Isd
Others
Ownership Coventry Homes
Financing Conventional
Read Less
Want to know what your home might be worth? Contact us for a FREE valuation!

Our team is ready to help you sell your home for the highest possible price ASAP

©2025 North Texas Real Estate Information Systems.
Bought with Teresa Santiago • JPAR Grapevine West
GET MORE INFORMATION





