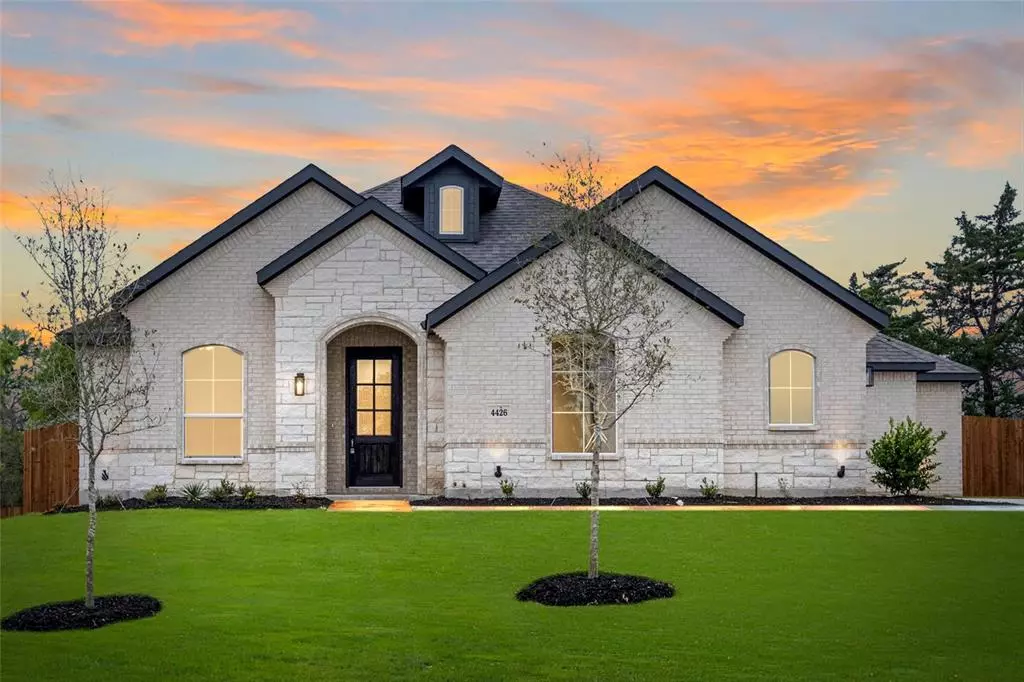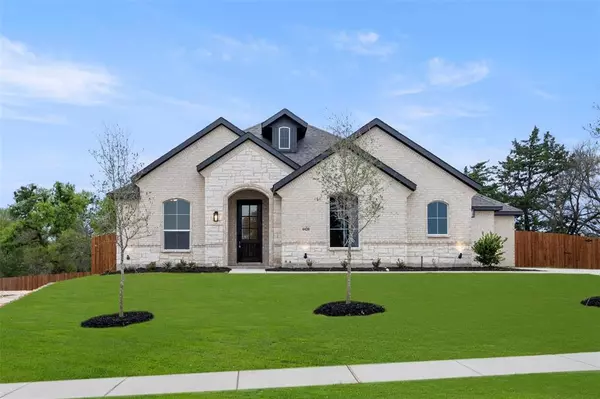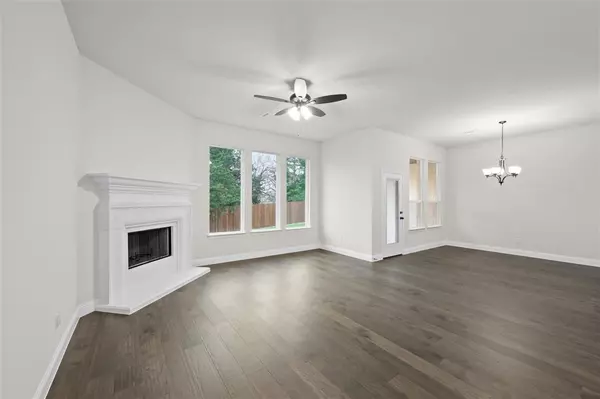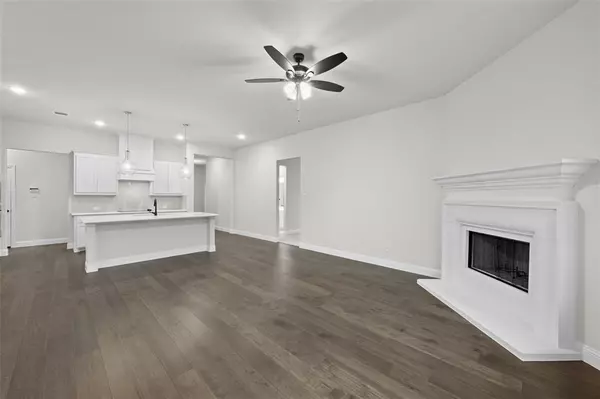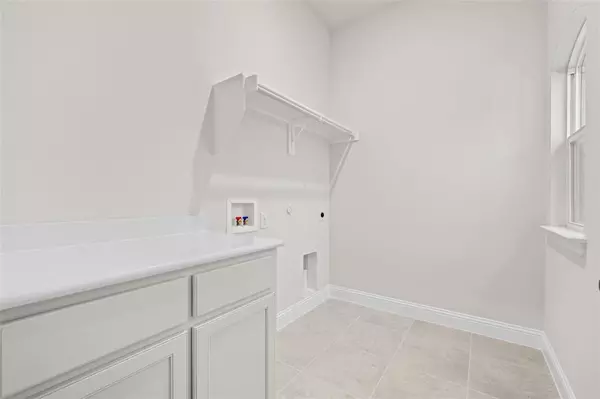$429,999
For more information regarding the value of a property, please contact us for a free consultation.
4426 Thistle Drive Midlothian, TX 76065
3 Beds
2 Baths
2,205 SqFt
Key Details
Property Type Single Family Home
Sub Type Single Family Residence
Listing Status Sold
Purchase Type For Sale
Square Footage 2,205 sqft
Price per Sqft $195
Subdivision Massey Meadows Phase 2
MLS Listing ID 20688692
Sold Date 11/08/24
Style Traditional
Bedrooms 3
Full Baths 2
HOA Fees $41/ann
HOA Y/N Mandatory
Year Built 2024
Lot Size 9,583 Sqft
Acres 0.22
Property Description
MLS# 20688692 - Built by Landsea Homes - Ready Now! ~ Prepare to be amazed as you enter the inviting and roomy foyer. On your left, you'll find a study behind double doors, perfect for late-night work. Continue your journey through this extraordinary home, and be prepared to be wowed by the kitchen that combines practicality and elegance seamlessly. With plenty of cabinets for all your storage needs, quartz countertops and an island that make cooking a joy, this kitchen has it all. As you venture further into the home, you'll be greeted by a family room with large windows and a stunning fireplace. The two spacious bedrooms are ideal for guests, each featuring their own walk-in closet and have easy access to a full bathroom and a retreat . The primary suite is a private sanctuary of opulence with an indulgent ensuite that includes a walk-in shower, bathtub, dual sink vanity, and a separate toilet!!
Location
State TX
County Ellis
Direction From HWY 287, Exit Walnut Grove and go North. Continue to HWY 1387. Community will be just North of the intersection of 1387 and Walnut Grove
Rooms
Dining Room 0
Interior
Interior Features Decorative Lighting, Eat-in Kitchen, Kitchen Island, Pantry, Vaulted Ceiling(s), Walk-In Closet(s)
Heating Central, Electric, Heat Pump, Zoned
Cooling Central Air, Electric, Heat Pump, Zoned
Flooring Carpet, Ceramic Tile
Fireplaces Number 1
Fireplaces Type Family Room, Wood Burning
Appliance Dishwasher, Disposal, Microwave
Heat Source Central, Electric, Heat Pump, Zoned
Laundry Electric Dryer Hookup, Utility Room, Full Size W/D Area, Washer Hookup
Exterior
Exterior Feature Covered Patio/Porch, Lighting, Private Yard
Garage Spaces 2.0
Utilities Available City Sewer, City Water, Curbs, Individual Water Meter, Sidewalk
Roof Type Composition
Total Parking Spaces 2
Garage Yes
Building
Lot Description Landscaped, Subdivision
Story One
Foundation Slab
Level or Stories One
Structure Type Brick,Fiber Cement,Rock/Stone
Schools
Elementary Schools Longbranch
Middle Schools Walnut Grove
High Schools Heritage
School District Midlothian Isd
Others
Ownership Landsea Homes
Financing VA
Read Less
Want to know what your home might be worth? Contact us for a FREE valuation!

Our team is ready to help you sell your home for the highest possible price ASAP

©2025 North Texas Real Estate Information Systems.
Bought with Gerald Cooper • Citiwide Properties Corp.
GET MORE INFORMATION

