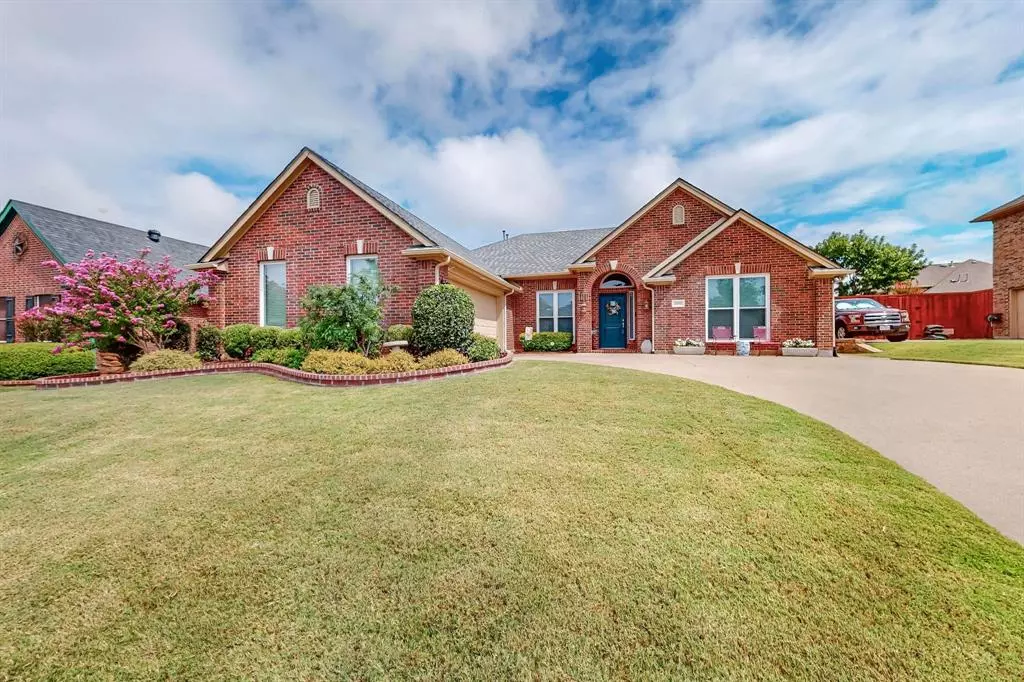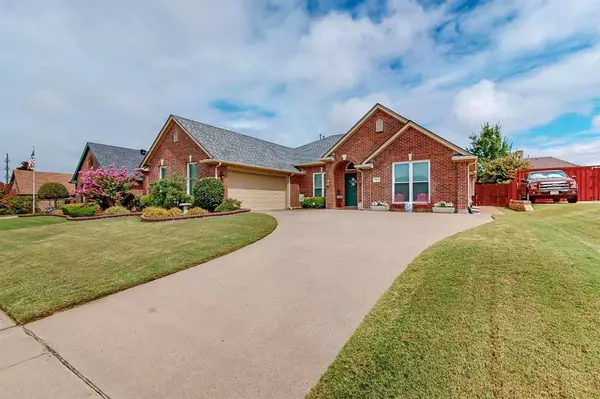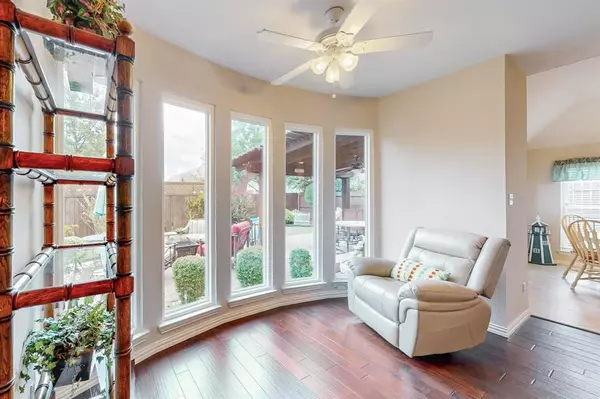$499,500
For more information regarding the value of a property, please contact us for a free consultation.
2062 Fair Oaks Circle Corinth, TX 76210
4 Beds
3 Baths
2,598 SqFt
Key Details
Property Type Single Family Home
Sub Type Single Family Residence
Listing Status Sold
Purchase Type For Sale
Square Footage 2,598 sqft
Price per Sqft $192
Subdivision The Woods At Oakmont Ph 1C
MLS Listing ID 20726631
Sold Date 11/04/24
Style Traditional
Bedrooms 4
Full Baths 3
HOA Fees $22
HOA Y/N Mandatory
Year Built 1996
Annual Tax Amount $7,683
Lot Size 8,973 Sqft
Acres 0.206
Property Sub-Type Single Family Residence
Property Description
This single story home in Oakmont Estates is fabulous inside and out! Yard is very inviting with a covered pergola & uncovered patio for enjoying the outdoors. Home is sunny & bright with 10ft ceilings & big windows bringing the outside in. Lots of upgrades make this home better than new- Bathrooms have just been redone with fresh paint and quartz counters, roof replaced last month, windows replaced with Pella 2022, gorgeous wood floors added in 2018 plus many more! This four bedroom home features two bedrooms with ensuite bathrooms plus an office. The swing side garage is oversized making room for two cars plus storage or a work area. The open floor plan has a kitchen that looks out over the living area, divided by a
half wall with bar space for entertaining & guest flow as well as abundant storage cabinets. Oakmont estates features a country club with reduced membership for residents wher you can enjoy golf, tennis, swimming, the restaurant & a host of fun activities. Lucky you!
Location
State TX
County Denton
Community Club House, Community Pool, Golf, Jogging Path/Bike Path, Park, Tennis Court(S), Other
Direction Consult GPS.
Rooms
Dining Room 2
Interior
Interior Features Cable TV Available
Heating Central, Natural Gas, Solar, Other
Cooling Ceiling Fan(s), Central Air, Electric, Other
Flooring Carpet, Ceramic Tile
Fireplaces Number 1
Fireplaces Type Wood Burning
Appliance Dishwasher, Disposal, Electric Cooktop, Gas Water Heater, Double Oven, Other
Heat Source Central, Natural Gas, Solar, Other
Laundry Gas Dryer Hookup, Full Size W/D Area, Washer Hookup
Exterior
Exterior Feature Covered Patio/Porch, Rain Gutters, Lighting, Other
Garage Spaces 1.0
Fence Wood
Community Features Club House, Community Pool, Golf, Jogging Path/Bike Path, Park, Tennis Court(s), Other
Utilities Available City Sewer, City Water
Roof Type Composition
Total Parking Spaces 1
Garage Yes
Building
Lot Description Few Trees, Interior Lot, Landscaped, Lrg. Backyard Grass, Sprinkler System, Subdivision
Story One
Foundation Slab
Level or Stories One
Structure Type Brick
Schools
Elementary Schools Pecancreek
Middle Schools Crownover
High Schools Guyer
School District Denton Isd
Others
Ownership Trish Matthews
Financing Cash
Read Less
Want to know what your home might be worth? Contact us for a FREE valuation!

Our team is ready to help you sell your home for the highest possible price ASAP

©2025 North Texas Real Estate Information Systems.
Bought with Stephanie Wilson • MAGNOLIA REALTY
GET MORE INFORMATION





