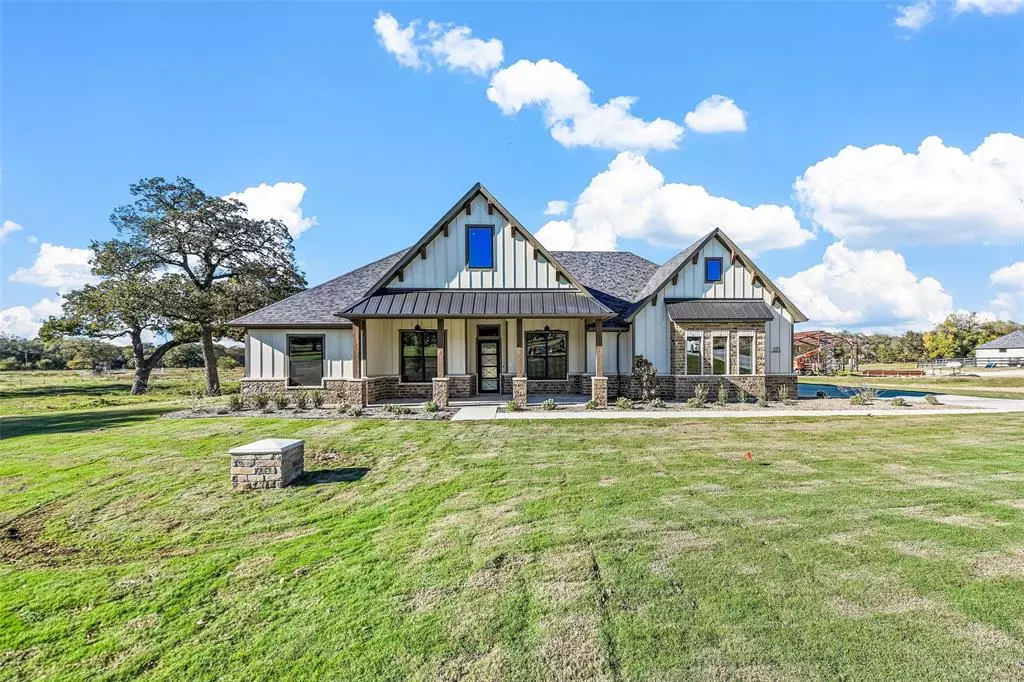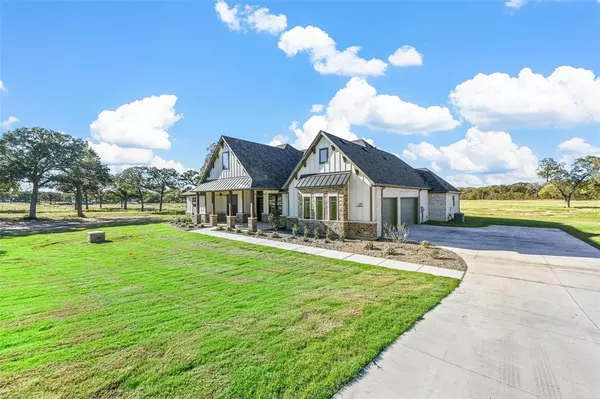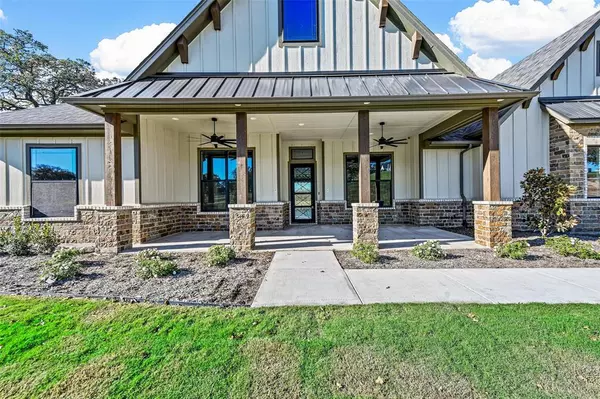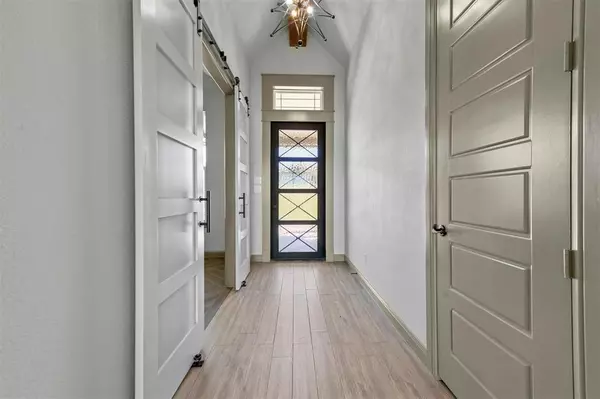$887,000
For more information regarding the value of a property, please contact us for a free consultation.
171 Rio Rancho Drive Decatur, TX 76234
4 Beds
3 Baths
3,194 SqFt
Key Details
Property Type Single Family Home
Sub Type Single Family Residence
Listing Status Sold
Purchase Type For Sale
Square Footage 3,194 sqft
Price per Sqft $277
Subdivision Las Brisas Ph 2
MLS Listing ID 20695328
Sold Date 11/14/24
Style Modern Farmhouse
Bedrooms 4
Full Baths 3
HOA Fees $45/ann
HOA Y/N Mandatory
Year Built 2024
Annual Tax Amount $2,182
Lot Size 4.200 Acres
Acres 4.2
Property Description
Another Bailee Custom home showstopper that is filled with stunning finish outs and situated on 4 beautiful acres! Welcoming you into the family room are the rich beams with accent ceiling and floor to ceiling split stone facade fireplace, stained shelves and a collapsible slider spilling onto the huge patio. You'll love the amazing kitchen that has an abundance of cabinets that go to ceiling top ones with glass doors and lights, huge island, double ovens, large walk in pantry, gas cooktop, decorative lighting and perfect for large gatherings. Study features vaulted ceiling with beams in corners, decorative accent wall and barn door. The master retreat offers tiled floors, stained beamed ceiling and accent wall. Get ready to be wowed in the master bathroom with the amazing wet room complete with freestanding tub, 2 shower heads, rain shower head and a spray wand all enclosed behind a frameless shower. Foam encapsulation, no city taxes and private well add to this outstanding home.
Location
State TX
County Wise
Direction GPS Friendly
Rooms
Dining Room 1
Interior
Interior Features Built-in Features, Chandelier, Decorative Lighting, Double Vanity, Flat Screen Wiring, High Speed Internet Available, Kitchen Island, Natural Woodwork, Open Floorplan, Paneling, Sound System Wiring
Heating Central, Electric, ENERGY STAR Qualified Equipment, ENERGY STAR/ACCA RSI Qualified Installation, Fireplace Insert, Fireplace(s), Propane
Cooling Ceiling Fan(s), Electric, ENERGY STAR Qualified Equipment
Flooring Carpet, Tile
Fireplaces Number 2
Fireplaces Type Decorative, Gas, Gas Logs, Gas Starter, Insert, Masonry, Outside, Propane, Wood Burning
Appliance Dishwasher, Disposal, Electric Oven, Gas Cooktop, Gas Water Heater, Microwave, Double Oven, Plumbed For Gas in Kitchen
Heat Source Central, Electric, ENERGY STAR Qualified Equipment, ENERGY STAR/ACCA RSI Qualified Installation, Fireplace Insert, Fireplace(s), Propane
Laundry Electric Dryer Hookup, Utility Room, Washer Hookup
Exterior
Exterior Feature Covered Patio/Porch, Rain Gutters
Garage Spaces 3.0
Fence None
Utilities Available Aerobic Septic, Community Mailbox, Electricity Available, Outside City Limits, Private Sewer, Private Water, Propane, Septic, Underground Utilities
Roof Type Composition
Total Parking Spaces 3
Garage Yes
Building
Lot Description Acreage
Story One
Foundation Slab
Level or Stories One
Structure Type Board & Batten Siding,Brick,Rock/Stone
Schools
Elementary Schools Carson
Middle Schools Mccarroll
High Schools Decatur
School District Decatur Isd
Others
Restrictions Deed
Ownership Bailee Custom Homes
Acceptable Financing Cash, Conventional, VA Loan
Listing Terms Cash, Conventional, VA Loan
Financing Conventional
Special Listing Condition Deed Restrictions
Read Less
Want to know what your home might be worth? Contact us for a FREE valuation!

Our team is ready to help you sell your home for the highest possible price ASAP

©2025 North Texas Real Estate Information Systems.
Bought with Jared Lucier • Parker Properties Real Estate
GET MORE INFORMATION





