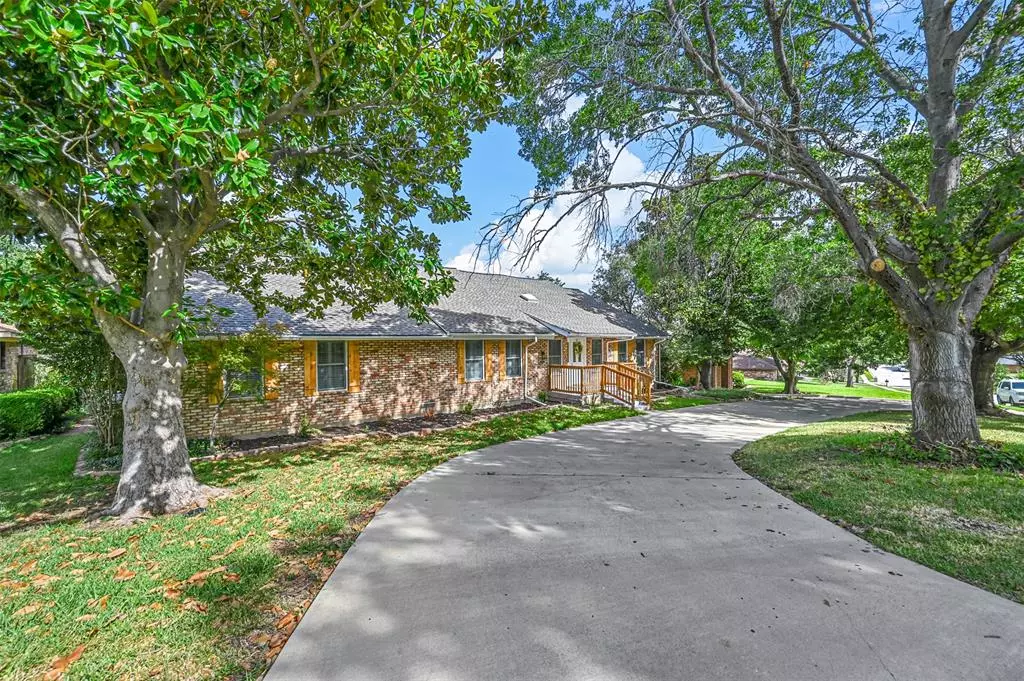$599,900
For more information regarding the value of a property, please contact us for a free consultation.
4105 Village Green Drive Irving, TX 75038
4 Beds
3 Baths
3,333 SqFt
Key Details
Property Type Single Family Home
Sub Type Single Family Residence
Listing Status Sold
Purchase Type For Sale
Square Footage 3,333 sqft
Price per Sqft $179
Subdivision Kings Country 04
MLS Listing ID 20701097
Sold Date 11/14/24
Style Traditional
Bedrooms 4
Full Baths 3
HOA Y/N None
Year Built 1979
Annual Tax Amount $9,431
Lot Size 0.501 Acres
Acres 0.501
Property Description
Welcome to this fully reimagined 4 bedroom 3 bath residence! This stunning home offers an abundance of natural light, vaulted ceilings, and a host of other custom designed features. An expansive circle driveway leads to the front entrance, which opens up into a large living area with a fireplace and vaulted ceilings. The updated kitchen features new stainless steel appliances, new cabinets, and granite countertops. A separate bonus room above the garage (not included in square footage) could be a gym, craft room, or man cave! Endless possibilities! New roof July 2024. Come take a look today!
Location
State TX
County Dallas
Direction Head northwest on 114. Take exit to N O'Connor Blvd and turn left. Turn right onto Leland Blvd. Turn right onto W Northgate Dr. Turn right onto Country Club Dr N. Turn right onto Kings Country Dr. Turn left onto Village Green Dr and home will be on the left. USE GPS.
Rooms
Dining Room 1
Interior
Interior Features Granite Counters, Vaulted Ceiling(s)
Heating Central
Cooling Central Air
Flooring Luxury Vinyl Plank, Tile
Fireplaces Number 1
Fireplaces Type Living Room, Wood Burning
Appliance Dishwasher, Disposal, Electric Range, Microwave
Heat Source Central
Laundry Utility Room, Full Size W/D Area
Exterior
Garage Spaces 2.0
Utilities Available City Sewer, City Water
Roof Type Composition
Total Parking Spaces 2
Garage Yes
Building
Story One and One Half
Foundation Pillar/Post/Pier
Level or Stories One and One Half
Structure Type Brick
Schools
Elementary Schools Lee
Middle Schools Travis
High Schools Macarthur
School District Irving Isd
Others
Ownership Southern Hills Property Group LLC
Acceptable Financing Cash, Conventional, FHA, VA Loan
Listing Terms Cash, Conventional, FHA, VA Loan
Financing Conventional
Read Less
Want to know what your home might be worth? Contact us for a FREE valuation!

Our team is ready to help you sell your home for the highest possible price ASAP

©2024 North Texas Real Estate Information Systems.
Bought with Rick Michels • United Real Estate
GET MORE INFORMATION





