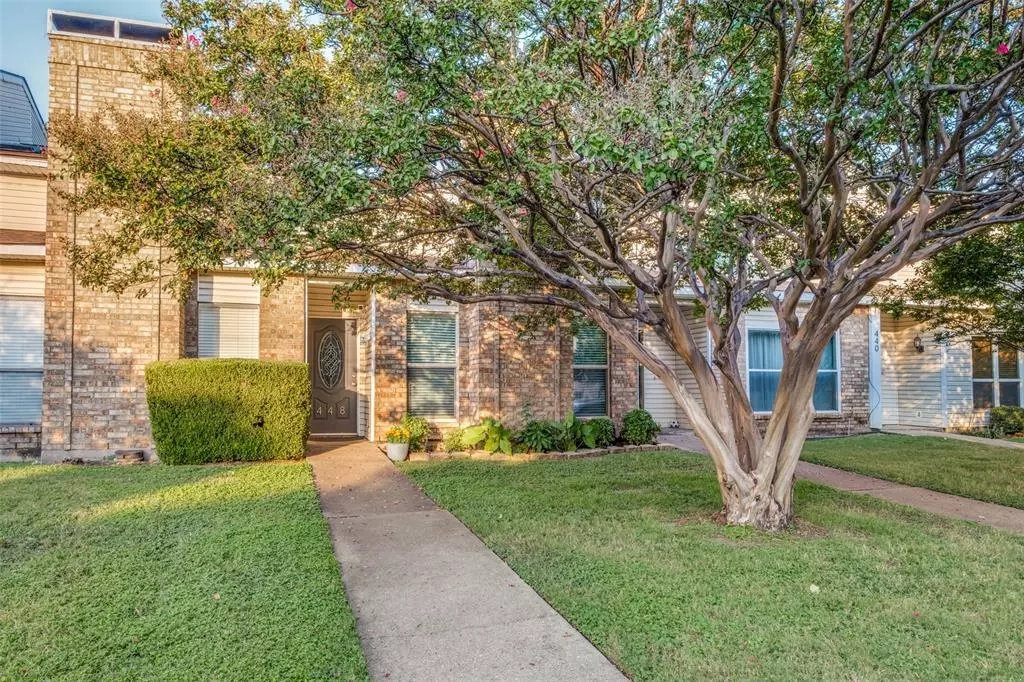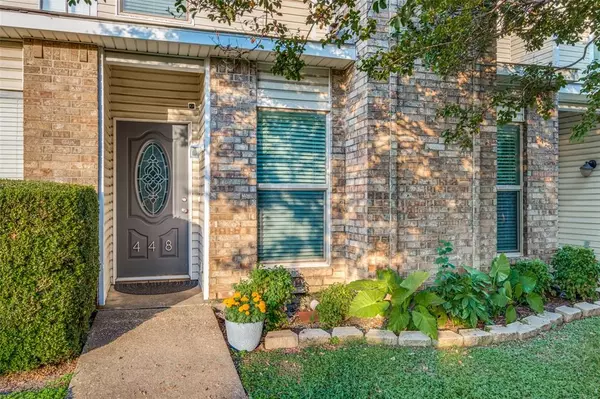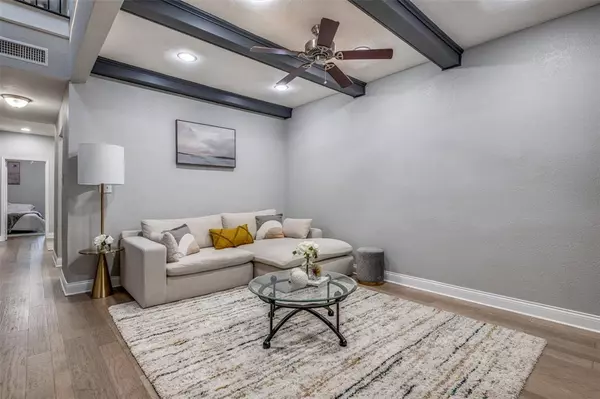$360,000
For more information regarding the value of a property, please contact us for a free consultation.
448 Josephine Street Dallas, TX 75246
2 Beds
2 Baths
1,272 SqFt
Key Details
Property Type Townhouse
Sub Type Townhouse
Listing Status Sold
Purchase Type For Sale
Square Footage 1,272 sqft
Price per Sqft $283
Subdivision Josephine Court Ph 03 & 04
MLS Listing ID 20747933
Sold Date 11/12/24
Style Traditional
Bedrooms 2
Full Baths 2
HOA Fees $94/mo
HOA Y/N Mandatory
Year Built 1986
Lot Size 2,918 Sqft
Acres 0.067
Lot Dimensions 19 x 150
Property Description
Fabulous Move-In ready townhome that is a perfect location for anyone working in downtown Dallas or in the hospital district near Baylor. This beautifully maintained property offers the perfect blend of modern comforts and timeless appeal. This home offers 2 large bedrooms with the primary upstairs. Both bedrooms have great closets. The downstairs bedroom could easily be used as office. The ensuite bathrooms boast custom vanities, decorative lighting with granite counters. The living area is open with a fireplace and natural light. A modern fully equipped kitchen featuring stainless steel appliances, granite countertops and sit down island is perfect use of space. The island opens to the breakfast room flooded with light from the back patio entrance. The backyard space is perfect for an after dinner glass of wine! This home as everything you need including a low HOA!
(All new flooring installed Jan. 23 except in Master Bath. No carpet.)
Location
State TX
County Dallas
Community Curbs, Sidewalks
Direction Going South on 75, Exit 1B Haskell, Take a left onto N. Haskell Ave. Turn left onto Victor and left onto Josephine St. The property sits mid block and has orange mum in front planter.
Rooms
Dining Room 1
Interior
Interior Features Decorative Lighting, Eat-in Kitchen, Granite Counters, High Speed Internet Available, Kitchen Island, Walk-In Closet(s)
Heating Central, Electric, Zoned
Cooling Ceiling Fan(s), Central Air, Electric
Flooring Engineered Wood, Tile
Fireplaces Number 1
Fireplaces Type Living Room, Wood Burning
Appliance Dishwasher, Disposal, Dryer, Electric Cooktop, Electric Oven, Electric Water Heater, Ice Maker, Microwave, Refrigerator, Washer
Heat Source Central, Electric, Zoned
Laundry Full Size W/D Area
Exterior
Exterior Feature Lighting
Garage Spaces 2.0
Fence Wood
Community Features Curbs, Sidewalks
Utilities Available Alley, City Sewer, City Water, Community Mailbox, Curbs, Individual Water Meter, Sidewalk
Roof Type Composition
Total Parking Spaces 2
Garage Yes
Building
Lot Description Interior Lot
Story Two
Foundation Slab
Level or Stories Two
Structure Type Brick
Schools
Elementary Schools Zaragoza
Middle Schools Spence
High Schools North Dallas
School District Dallas Isd
Others
Ownership see agent
Acceptable Financing Cash, Conventional, Other
Listing Terms Cash, Conventional, Other
Financing Conventional
Read Less
Want to know what your home might be worth? Contact us for a FREE valuation!

Our team is ready to help you sell your home for the highest possible price ASAP

©2025 North Texas Real Estate Information Systems.
Bought with Ryan Shea • BLVD Group
GET MORE INFORMATION





