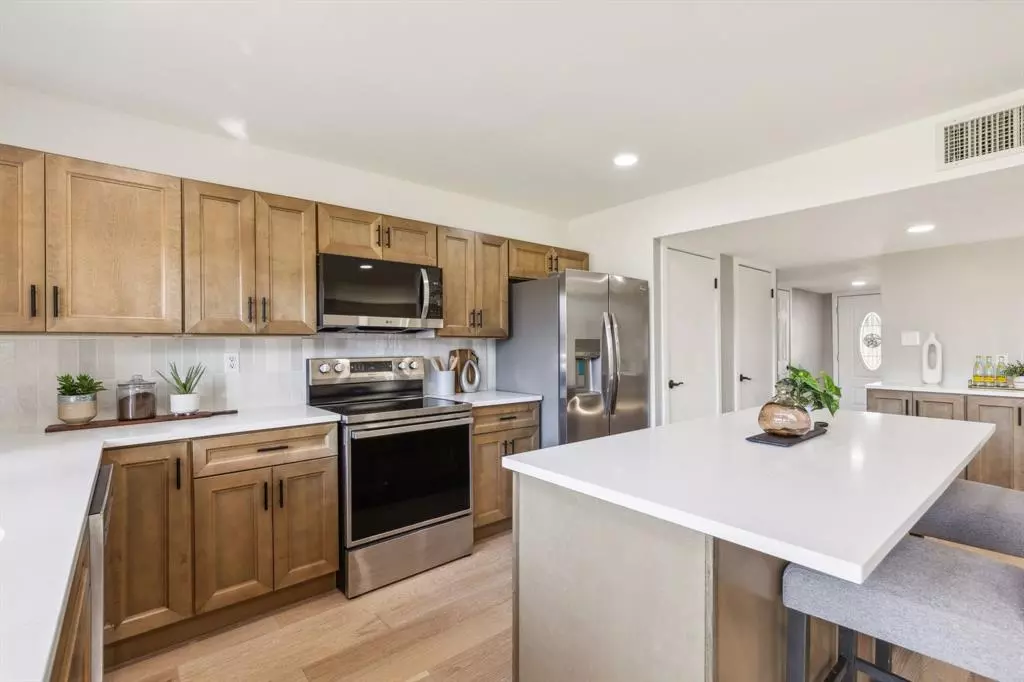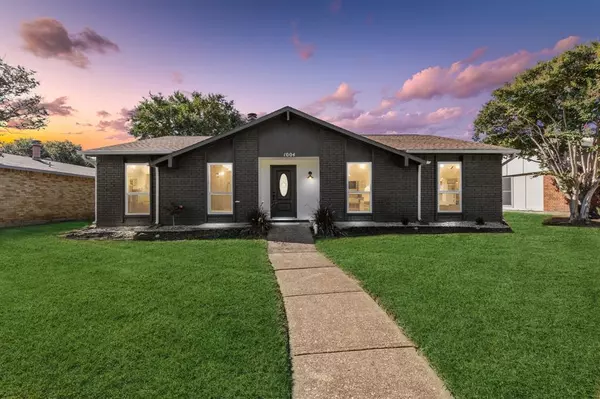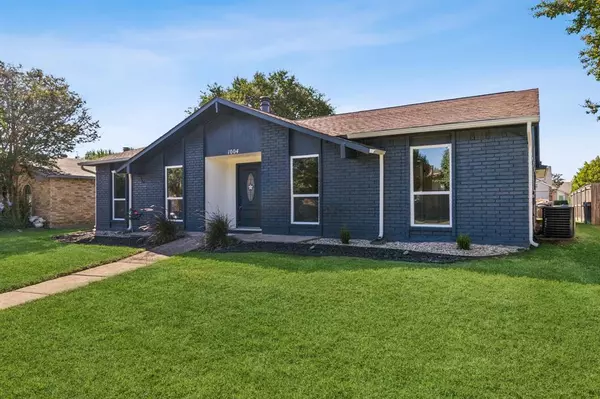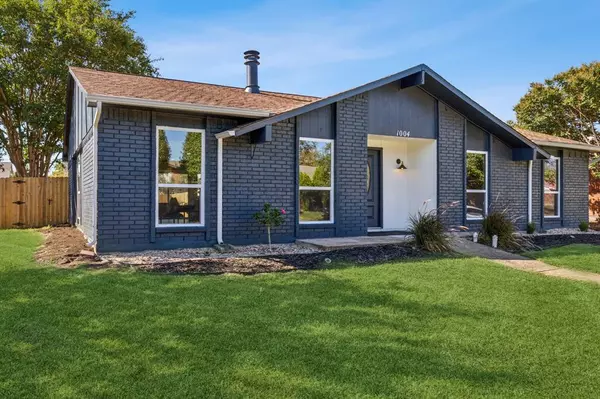$399,900
For more information regarding the value of a property, please contact us for a free consultation.
1004 Longhorn Drive Plano, TX 75023
4 Beds
2 Baths
1,715 SqFt
Key Details
Property Type Single Family Home
Sub Type Single Family Residence
Listing Status Sold
Purchase Type For Sale
Square Footage 1,715 sqft
Price per Sqft $233
Subdivision Parkhill Add
MLS Listing ID 20737883
Sold Date 11/07/24
Style Traditional
Bedrooms 4
Full Baths 2
HOA Y/N None
Year Built 1981
Annual Tax Amount $4,658
Lot Size 7,405 Sqft
Acres 0.17
Lot Dimensions 66x115
Property Description
Stunningly updated home in the heart of Plano! This beautifully renovated 4-bedroom, 2-bath property features numerous upgrades, including PVC sewer lines, new windows, freshly painted exterior & interior, new gutters, new garage door opener, new fence, new engineered hardwood flooring throughout living areas, and new carpet in bedrooms. Foundation repair was done in Feb of 2024 with a transferable warranty. The charming kitchen features new oak color cabinets with quartz countertops featuring a great kitchen island, a modern backsplash, all new stainless steel appliances including a fridge. Enjoy renovated bathrooms, new recessed lights, new fans, new plumbing fixtures, and new door & cabinet hardware throughout. The dry bar in the dining room features oak color cabinets & quartz countertops. Enjoy fresh grass for your furry friends. Conveniently located near all your grocery and shopping needs, with easy accessibility to HWY 75! Don't miss this move-in ready gem with modern touches!
Location
State TX
County Collin
Direction Use GPS
Rooms
Dining Room 1
Interior
Interior Features Cable TV Available, Dry Bar, Eat-in Kitchen, High Speed Internet Available, Kitchen Island, Open Floorplan, Pantry
Heating Central, Electric, Fireplace(s)
Cooling Ceiling Fan(s), Central Air, Electric
Flooring Carpet, Hardwood, Tile
Fireplaces Number 1
Fireplaces Type Brick, Living Room, Wood Burning
Appliance Dishwasher, Disposal, Electric Range, Electric Water Heater, Microwave, Refrigerator
Heat Source Central, Electric, Fireplace(s)
Laundry Electric Dryer Hookup, In Hall, Utility Room, Full Size W/D Area, Washer Hookup
Exterior
Exterior Feature Rain Gutters, Lighting
Garage Spaces 2.0
Fence Back Yard, Fenced, Wood
Utilities Available Alley, City Sewer, City Water, Concrete, Curbs, Individual Water Meter, Sidewalk
Roof Type Composition
Total Parking Spaces 2
Garage Yes
Building
Lot Description Interior Lot, Landscaped, Lrg. Backyard Grass, Subdivision
Story One
Foundation Slab
Level or Stories One
Structure Type Brick
Schools
Elementary Schools Thomas
Middle Schools Carpenter
High Schools Clark
School District Plano Isd
Others
Ownership Manzanas Investments LLC
Acceptable Financing Cash, Conventional, FHA, VA Loan
Listing Terms Cash, Conventional, FHA, VA Loan
Financing Conventional
Read Less
Want to know what your home might be worth? Contact us for a FREE valuation!

Our team is ready to help you sell your home for the highest possible price ASAP

©2024 North Texas Real Estate Information Systems.
Bought with Heather Kostka • EXP REALTY
GET MORE INFORMATION





