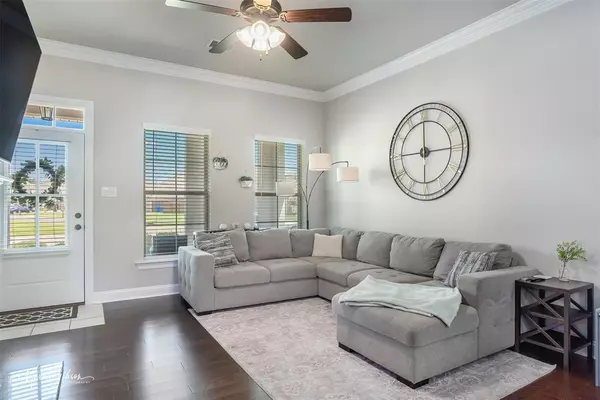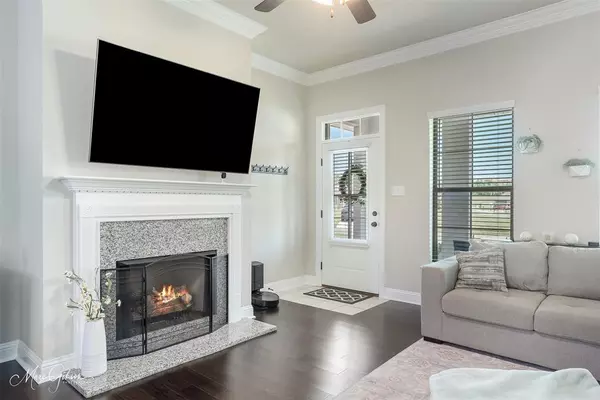$335,000
For more information regarding the value of a property, please contact us for a free consultation.
501 Riverrun Circle Shreveport, LA 71104
4 Beds
3 Baths
2,424 SqFt
Key Details
Property Type Single Family Home
Sub Type Single Family Residence
Listing Status Sold
Purchase Type For Sale
Square Footage 2,424 sqft
Price per Sqft $138
Subdivision Riverscape Village
MLS Listing ID 20682500
Sold Date 11/09/24
Bedrooms 4
Full Baths 3
HOA Fees $31/ann
HOA Y/N Mandatory
Year Built 2019
Lot Size 6,054 Sqft
Acres 0.139
Property Description
Immaculate, like new home in Riverscape Village. This home has been meticulously maintained. Conveniently located to the best shopping and dining in town, as well as 5 minutes to downtown. This wonderful floor plan includes 2 bedrooms downstairs, 2 bedrooms plus a built-in desk upstairs. Spacious bedrooms and closets. Comfortable living and dining area with gas fireplace and pretty wood flooring. Chef's kitchen with stainless steel appliances, large island with seating and massive walk-in pantry. Lovely Master Suite with large bathroom and great storage. Laundry room and drop area right off of the garage. Blinds are installed everywhere. Deep front yard with welcoming front porch. Private rear yard, no backyard neighbors and fully fenced. Wonderful back patio with lighting. The entire rear yard was re-sodded with Zoysia and irrigation system installed. Rock bed installed with weed barrier. Tankless water heater.
Location
State LA
County Caddo
Community Sidewalks
Direction Google Maps
Rooms
Dining Room 1
Interior
Interior Features Eat-in Kitchen, Granite Counters, High Speed Internet Available, Kitchen Island, Open Floorplan, Pantry, Walk-In Closet(s)
Heating Central
Cooling Central Air
Flooring Carpet, Tile, Wood
Fireplaces Number 1
Fireplaces Type Gas Logs, Gas Starter, Living Room
Appliance Dishwasher, Disposal, Gas Cooktop, Microwave, Tankless Water Heater
Heat Source Central
Laundry Utility Room
Exterior
Garage Spaces 2.0
Fence Back Yard, Full, Privacy, Wood
Community Features Sidewalks
Utilities Available City Sewer, City Water
Roof Type Composition
Total Parking Spaces 2
Garage Yes
Building
Lot Description Interior Lot, Landscaped, Subdivision
Story Two
Foundation Slab
Level or Stories Two
Structure Type Brick
Schools
Elementary Schools Caddo Isd Schools
Middle Schools Caddo Isd Schools
High Schools Caddo Isd Schools
School District Caddo Psb
Others
Restrictions Building,Development
Ownership Owner
Financing Conventional
Read Less
Want to know what your home might be worth? Contact us for a FREE valuation!

Our team is ready to help you sell your home for the highest possible price ASAP

©2025 North Texas Real Estate Information Systems.
Bought with Bin Chen • Freedom Realty
GET MORE INFORMATION





