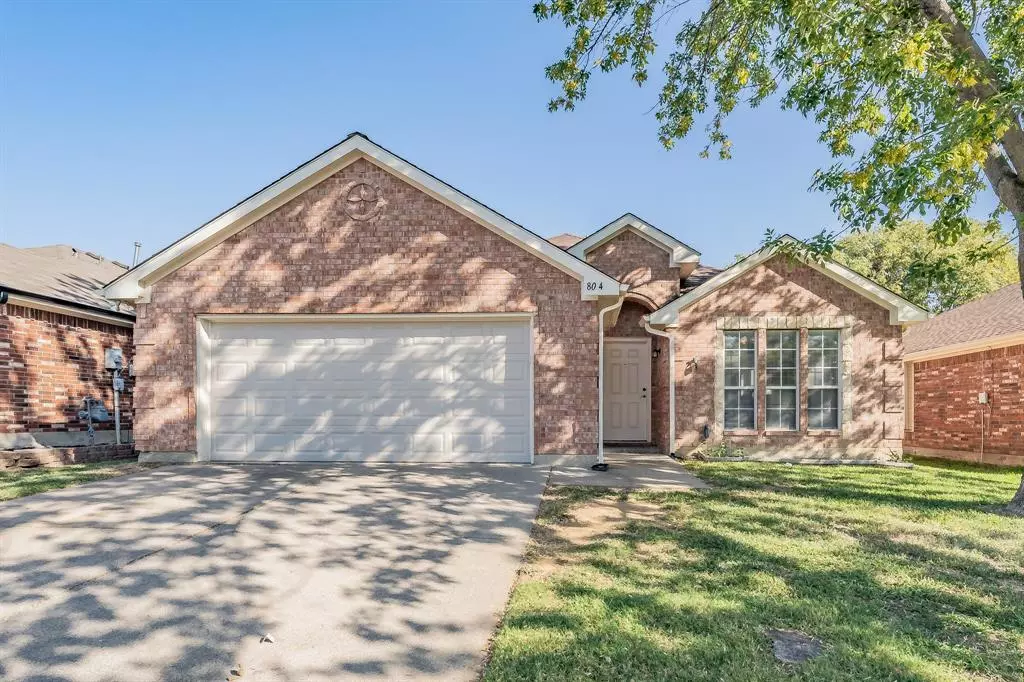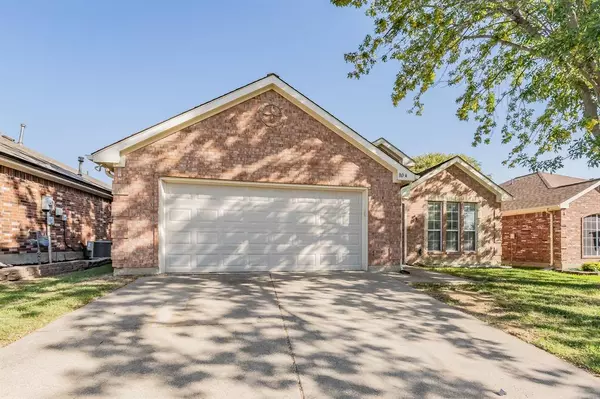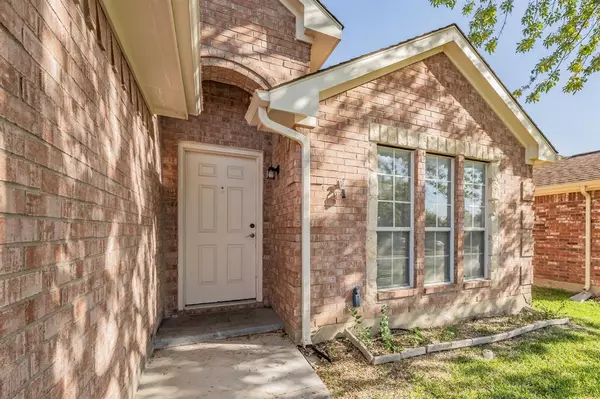$300,000
For more information regarding the value of a property, please contact us for a free consultation.
804 Fox Run Trail Saginaw, TX 76179
4 Beds
2 Baths
1,846 SqFt
Key Details
Property Type Single Family Home
Sub Type Single Family Residence
Listing Status Sold
Purchase Type For Sale
Square Footage 1,846 sqft
Price per Sqft $162
Subdivision Whisperwood Estates Add
MLS Listing ID 20744794
Sold Date 11/08/24
Style Traditional
Bedrooms 4
Full Baths 2
HOA Y/N None
Year Built 2000
Annual Tax Amount $5,968
Lot Size 5,488 Sqft
Acres 0.126
Property Description
Welcome to your home in the serene Whisperwood Estates of Saginaw! This move-in ready 4-bedroom, 2-bathroom residence boasts an open-concept layout, perfect for modern living. The kitchen features plenty of cabinet storage and pantry, an island ideal for entertaining, and open to the large living room with gas fireplace. The spacious primary suite offers a private retreat with a spacious en-suite bathroom that offers double vanity, large garden tub, separate enclosed shower, and large walk-in closet. The entire home interior was recently painted in July 2024, in addition to luxury vinyl plank and all carpet installed Sept 2024, providing a warm, cozy environment. Enjoy the large backyard space, perfect for outdoor gatherings. Located in a friendly community with top-rated schools and close to shopping and dining, this home is a perfect blend of comfort and convenience. Don't miss the chance to make this Whisperwood Estates gem yours!
Location
State TX
County Tarrant
Community Curbs, Sidewalks
Direction From TX 121S-TX 183 W, merge onto I-820 W. Take exit 12A toward Marine Creek Pkwy. Turn right onto Marine Creek Pkwy. 2 traffic circles, continue straight. Continue onto S Old Decatur Rd. Turn right on Bridle Trail. Turn right on Jan Ct. Turn left onto Fox Run Trail.
Rooms
Dining Room 2
Interior
Interior Features Cable TV Available, Double Vanity, Eat-in Kitchen, High Speed Internet Available, Kitchen Island, Walk-In Closet(s)
Heating Central, Fireplace(s), Natural Gas
Cooling Ceiling Fan(s), Central Air, Electric
Flooring Carpet, Ceramic Tile, Luxury Vinyl Plank
Fireplaces Number 1
Fireplaces Type Gas, Living Room
Appliance Dishwasher, Disposal, Gas Range, Gas Water Heater, Plumbed For Gas in Kitchen
Heat Source Central, Fireplace(s), Natural Gas
Laundry Electric Dryer Hookup, Utility Room, Full Size W/D Area, Washer Hookup
Exterior
Exterior Feature Rain Gutters
Garage Spaces 2.0
Fence Back Yard, Fenced, Wood
Community Features Curbs, Sidewalks
Utilities Available Cable Available, City Sewer, City Water, Electricity Available, Individual Gas Meter
Roof Type Composition
Total Parking Spaces 2
Garage Yes
Building
Lot Description Lrg. Backyard Grass
Story One
Foundation Slab
Level or Stories One
Structure Type Brick,Siding
Schools
Elementary Schools Willow Creek
Middle Schools Creekview
High Schools Boswell
School District Eagle Mt-Saginaw Isd
Others
Ownership See Supplements
Acceptable Financing Cash, Conventional, FHA, VA Loan
Listing Terms Cash, Conventional, FHA, VA Loan
Financing Conventional
Read Less
Want to know what your home might be worth? Contact us for a FREE valuation!

Our team is ready to help you sell your home for the highest possible price ASAP

©2025 North Texas Real Estate Information Systems.
Bought with Christie Cannon • Keller Williams Frisco Stars
GET MORE INFORMATION





