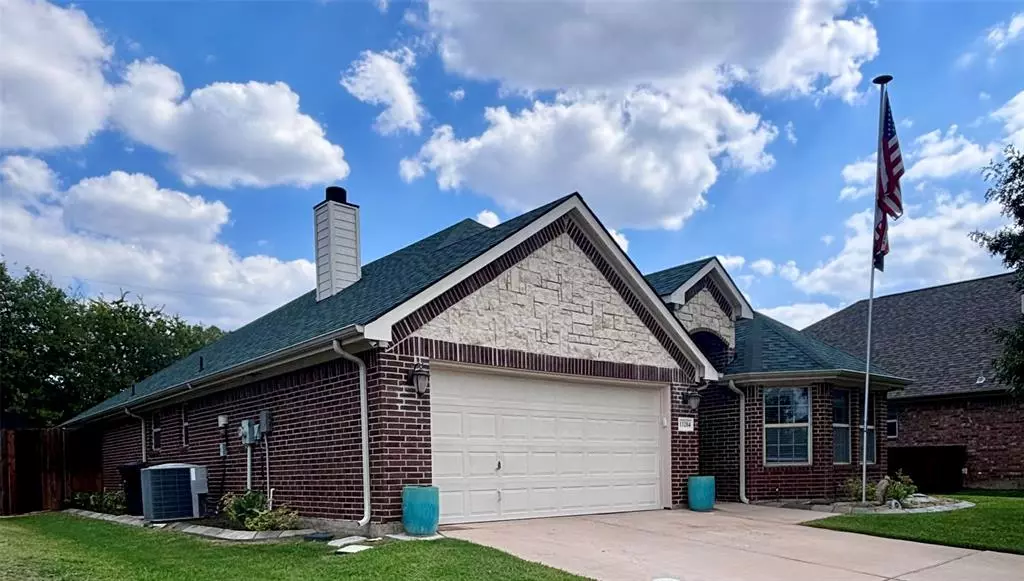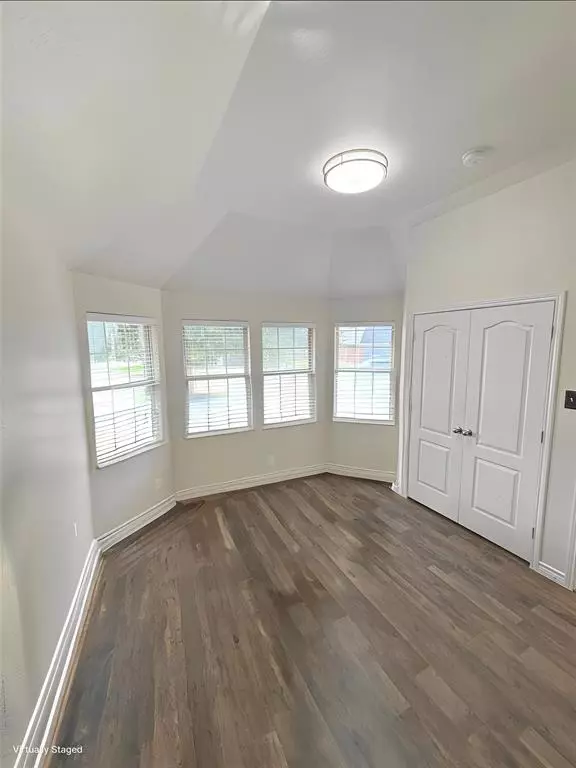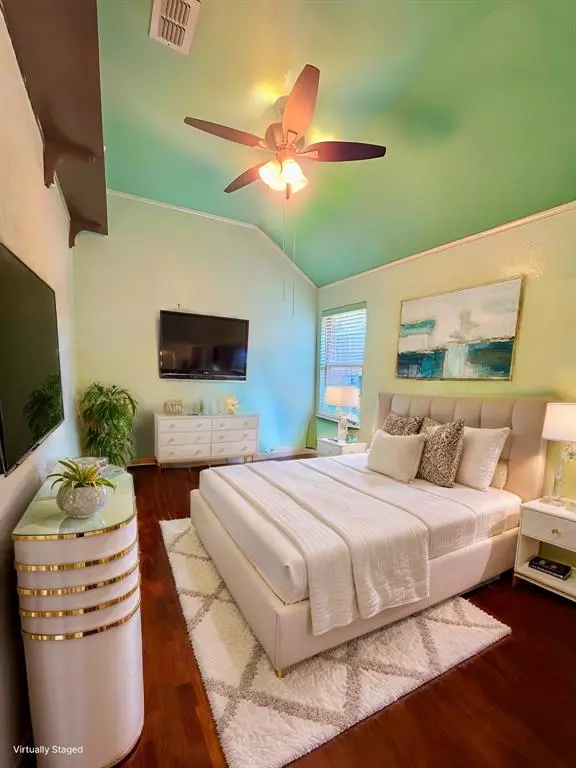$349,999
For more information regarding the value of a property, please contact us for a free consultation.
13204 Cheatham Court Fort Worth, TX 76244
4 Beds
2 Baths
1,951 SqFt
Key Details
Property Type Single Family Home
Sub Type Single Family Residence
Listing Status Sold
Purchase Type For Sale
Square Footage 1,951 sqft
Price per Sqft $179
Subdivision Vista Greens
MLS Listing ID 20668994
Sold Date 11/08/24
Style Traditional
Bedrooms 4
Full Baths 2
HOA Fees $15
HOA Y/N Mandatory
Year Built 2008
Annual Tax Amount $6,766
Lot Size 8,668 Sqft
Acres 0.199
Property Description
Welcome Home to this captivating open floor plan offering a gourmet kitchen that will take your breath away. The extensive amount of cabinetry along with granite countertops makes it easy to cook while entertaining and store all your goodies. Both bathrooms offer granite counter tops with dual sinks, while the primary bath has separate vanities, garden tub and stand up shower. Step outside to your oversized covered patio and endless backyard for summer night entertaining. For those winter nights enjoy a cup of cocoa by the fireplace featuring custom pipe inserts that blow hot air back into the living room. Come take a tour today! The care of ownership is shown throughout this home located within the award winning NWISD. Jelly Fish lighting, primary bdrm fireplace, surround sound speakers, and security cameras with monitor to convey with the property. Roof 2 yrs old.
Location
State TX
County Tarrant
Community Greenbelt, Jogging Path/Bike Path, Perimeter Fencing, Playground, Sidewalks
Direction 170 - to Alta Vista - Left on Palm dr - Right on Evergreen Dr - Left on Vista Greens Dr - left on Cheatham Ct.
Rooms
Dining Room 1
Interior
Interior Features Built-in Features, Decorative Lighting, Double Vanity, Eat-in Kitchen, Flat Screen Wiring, Granite Counters, High Speed Internet Available, Open Floorplan, Other, Pantry, Sound System Wiring, Vaulted Ceiling(s), Walk-In Closet(s)
Heating Central, Electric
Cooling Central Air, Electric
Flooring Luxury Vinyl Plank
Fireplaces Number 1
Fireplaces Type Brick, Living Room, Wood Burning
Appliance Dishwasher, Disposal, Electric Range, Electric Water Heater, Ice Maker, Microwave
Heat Source Central, Electric
Laundry Electric Dryer Hookup, Full Size W/D Area, Washer Hookup
Exterior
Exterior Feature Covered Patio/Porch, Rain Gutters, Lighting
Garage Spaces 2.0
Fence Fenced, Full, Wood
Community Features Greenbelt, Jogging Path/Bike Path, Perimeter Fencing, Playground, Sidewalks
Utilities Available City Sewer, City Water, Concrete, Curbs, Sidewalk, Underground Utilities
Roof Type Composition
Total Parking Spaces 2
Garage Yes
Building
Story One
Foundation Slab
Level or Stories One
Structure Type Brick,Stone Veneer
Schools
Elementary Schools Kay Granger
Middle Schools John M Tidwell
High Schools Byron Nelson
School District Northwest Isd
Others
Ownership John and Coleena Heath
Acceptable Financing Cash, Conventional, FHA, VA Loan, Other
Listing Terms Cash, Conventional, FHA, VA Loan, Other
Financing Conventional
Read Less
Want to know what your home might be worth? Contact us for a FREE valuation!

Our team is ready to help you sell your home for the highest possible price ASAP

©2024 North Texas Real Estate Information Systems.
Bought with Quang Vo • Aesthetic Realty, LLC

GET MORE INFORMATION





