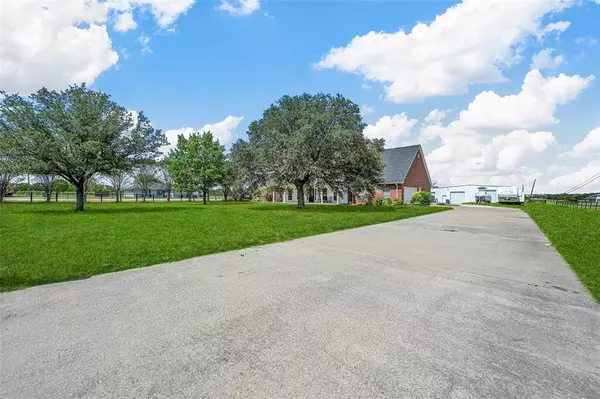$750,000
For more information regarding the value of a property, please contact us for a free consultation.
529 S State Highway 205 Mclendon Chisholm, TX 75032
3 Beds
3 Baths
2,898 SqFt
Key Details
Property Type Single Family Home
Sub Type Single Family Residence
Listing Status Sold
Purchase Type For Sale
Square Footage 2,898 sqft
Price per Sqft $258
Subdivision Bomar Add
MLS Listing ID 20693657
Sold Date 11/01/24
Style Traditional
Bedrooms 3
Full Baths 2
Half Baths 1
HOA Y/N None
Year Built 1998
Annual Tax Amount $5,655
Lot Size 2.000 Acres
Acres 2.0
Property Description
FABULOUSE NEW LISTING on 2 Acres in Rockwall County! This Lovely 3 bedroom, 2.5 bath with wonderful open living areas is great for entertaining! Live where you work - zoned Residential & Commercial with large workshop with electric, 4 Bay doors & storage as well as great office space. This home boast a gorgeous open granite eat-in kitchen with SS commercial grade Viking appliances & 3 large living areas. Magnificent Primary Suite with unique bath, separate vanities & shower and walk in closet. Separated secondary bedrooms gives everyone space. Step outside to a lovely landscaped lot with tree's. Backyard has a nice covered patio and an inground pool. Property is fully fenced with gate. Owner request a 30 day lease back for workshop only. Buyer to purchase a new survey. MOTIVATED SELLERS - bring your vision and call this beautiful property home!
Location
State TX
County Rockwall
Direction For Best Driving Directions - Please follow GPS Follow I-30, south State Highway 205, property on left with signs
Rooms
Dining Room 2
Interior
Interior Features Cable TV Available, Decorative Lighting, Granite Counters, Pantry, Walk-In Closet(s)
Heating Central, Fireplace(s), Natural Gas
Cooling Ceiling Fan(s), Central Air, Electric
Flooring Carpet, Ceramic Tile
Fireplaces Number 1
Fireplaces Type Decorative, Family Room, Gas Logs
Appliance Built-in Refrigerator, Commercial Grade Range, Dishwasher, Disposal, Electric Oven, Gas Cooktop, Gas Water Heater, Plumbed For Gas in Kitchen, Refrigerator, Vented Exhaust Fan
Heat Source Central, Fireplace(s), Natural Gas
Laundry Electric Dryer Hookup, Full Size W/D Area, Washer Hookup
Exterior
Exterior Feature Covered Patio/Porch
Garage Spaces 2.0
Carport Spaces 2
Fence Back Yard, Front Yard, Gate, Pipe, Wood
Pool Fenced, Gunite, In Ground, Pool Sweep
Utilities Available Aerobic Septic, City Water, Septic
Roof Type Composition
Total Parking Spaces 4
Garage Yes
Private Pool 1
Building
Lot Description Acreage, Few Trees
Story One
Foundation Slab
Level or Stories One
Structure Type Brick
Schools
Elementary Schools Ouida Springer
Middle Schools Cain
High Schools Heath
School District Rockwall Isd
Others
Ownership Cook
Acceptable Financing Cash, Conventional, FHA, VA Loan
Listing Terms Cash, Conventional, FHA, VA Loan
Financing Conventional
Read Less
Want to know what your home might be worth? Contact us for a FREE valuation!

Our team is ready to help you sell your home for the highest possible price ASAP

©2025 North Texas Real Estate Information Systems.
Bought with Jay Marks • Jay Marks Real Estate
GET MORE INFORMATION





